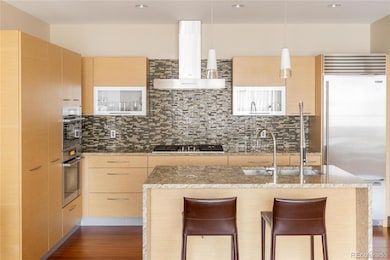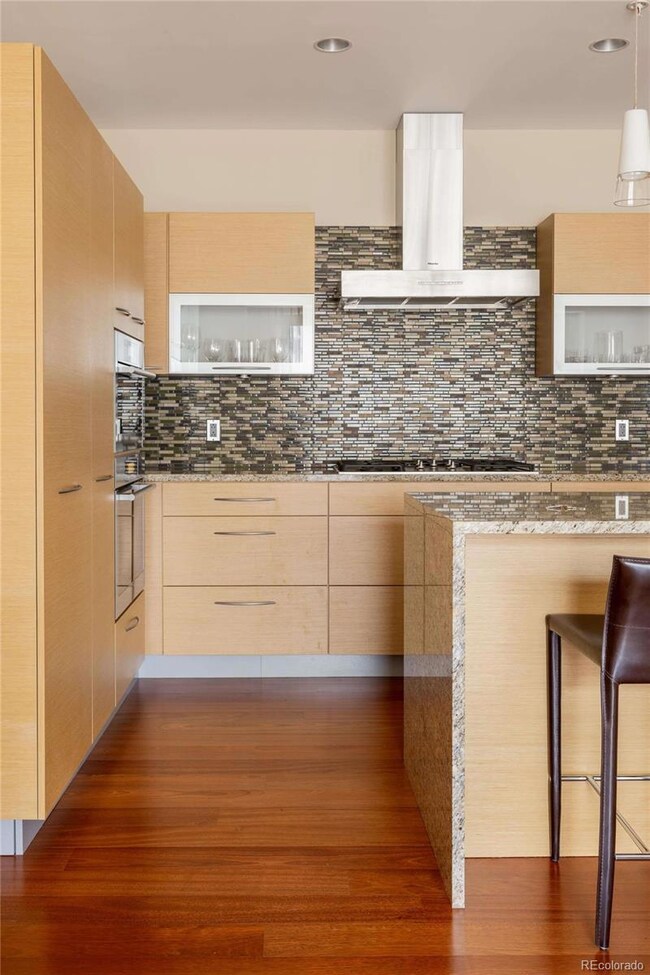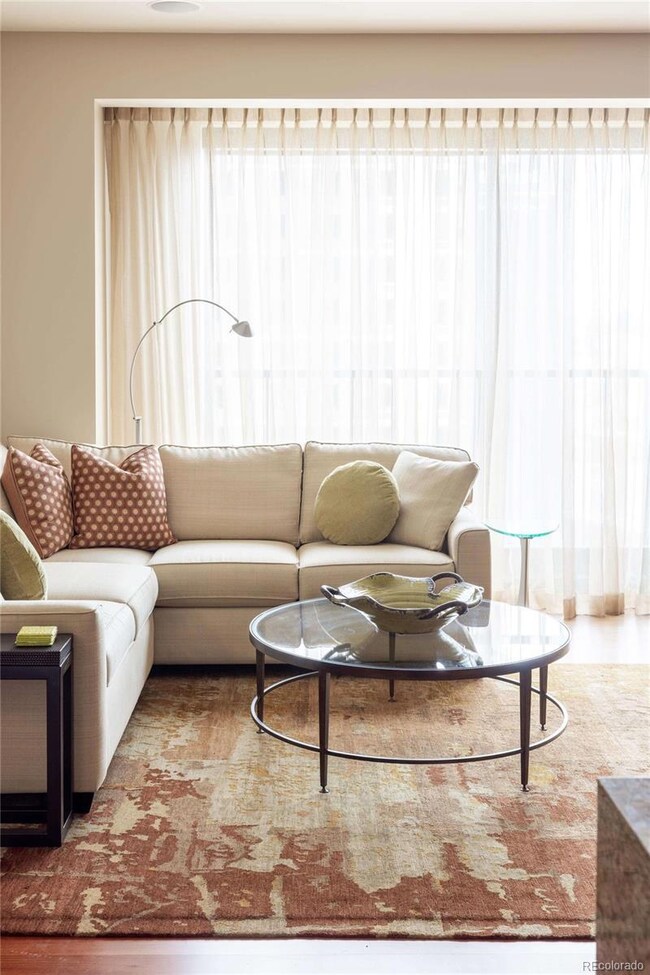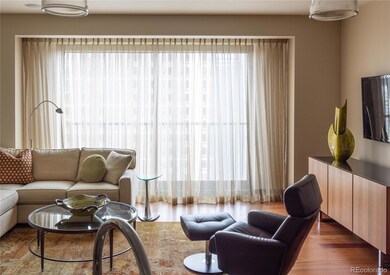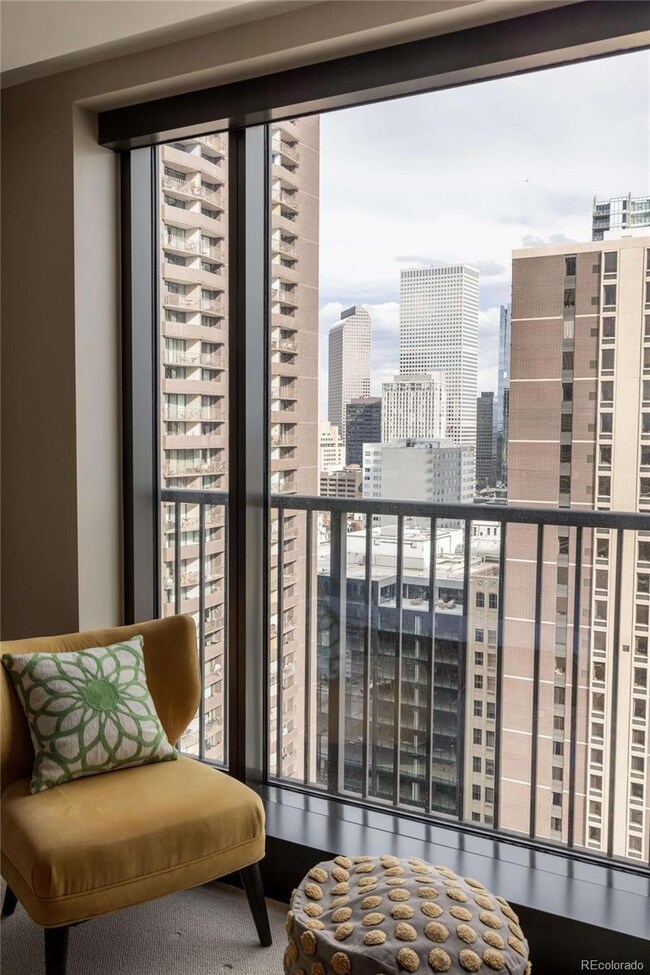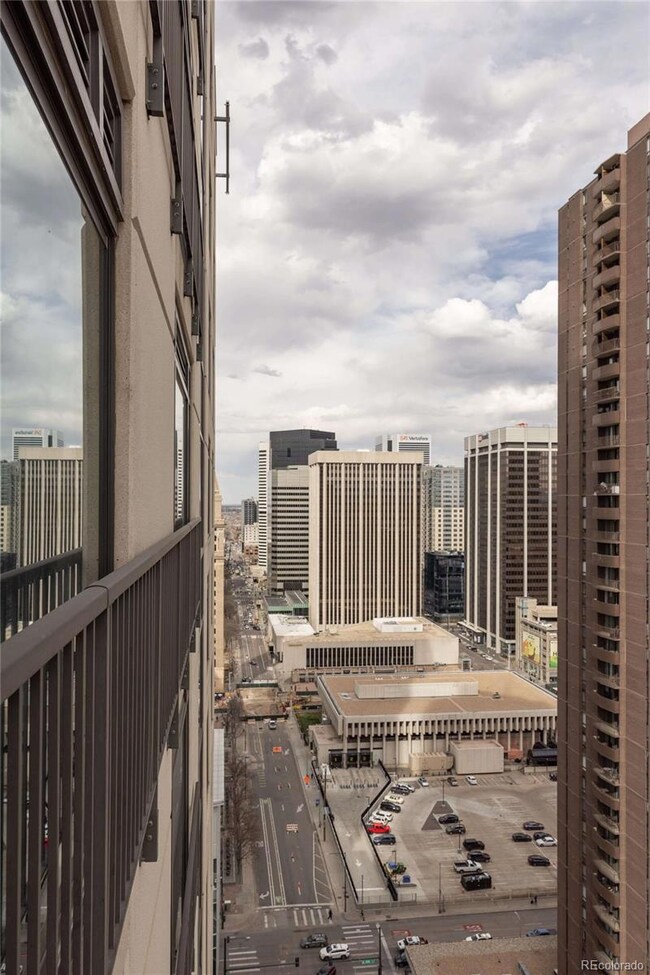Denver Private Residences 1133 14th St Unit 2040 Floor 20 Denver, CO 80202
Central Business District NeighborhoodHighlights
- Concierge
- Primary Bedroom Suite
- Open Floorplan
- Fitness Center
- City View
- 5-minute walk to Sculpture Park
About This Home
Don’t miss this rare opportunity to lease an elegant pied-à-terre in Denver’s most coveted residential building! This gorgeous one bedroom residence is offered fully furnished with a large eat-in kitchen, tons of storage, built in stereo speakers and a myriad of exceptional finishes throughout. Whether this becomes your full time home, or your private getaway in the city, you’ll love the simplicity that comes from being able to call the Four Seasons Denver home. And you’ll be sure to love the close proximity to the very best that Denver has to offer. However, the true value of living in the Four Seasons can be found by having your very own team of experts right at your fingertips –24 hour concierge, valet services, security, and engineering. In addition, you will have full access to a host of amenities- two fitness centers, year-around outdoor swimming pool, spa facilities, and much more! The property will be rented fully furnished unless otherwise agreed to between Landlord and Tenant
Listing Agent
Fantastic Frank Colorado Brokerage Email: stan@fantasticfrank.co,303-324-5681 License #040012276 Listed on: 11/06/2024
Condo Details
Home Type
- Condominium
Est. Annual Taxes
- $4,959
Year Built
- Built in 2010
Lot Details
- Two or More Common Walls
- Southeast Facing Home
Parking
- Subterranean Parking
- Heated Garage
Property Views
- Mountain
Home Design
- Contemporary Architecture
- Entry on the 20th floor
Interior Spaces
- 970 Sq Ft Home
- 1-Story Property
- Open Floorplan
- Furnished
- Living Room
Kitchen
- Eat-In Kitchen
- Self-Cleaning Convection Oven
- Cooktop
- Dishwasher
- Kitchen Island
- Disposal
Flooring
- Wood
- Carpet
- Stone
Bedrooms and Bathrooms
- 1 Main Level Bedroom
- Primary Bedroom Suite
- Walk-In Closet
Laundry
- Laundry in unit
- Dryer
- Washer
Schools
- Greenlee Elementary School
- Grant Middle School
- West High School
Utilities
- Forced Air Heating and Cooling System
- Heat Pump System
Listing and Financial Details
- Security Deposit $4,650
- Property Available on 7/1/25
- Exclusions: Current tenant's personal items.
- The owner pays for association fees, electricity, gas, taxes, trash collection, water
- 12 Month Lease Term
Community Details
Overview
- High-Rise Condominium
- Four Seasons Community
- Downtown Subdivision
Amenities
- Concierge
- Valet Parking
Recreation
- Community Pool
- Community Spa
Pet Policy
- No Pets Allowed
Security
- Front Desk in Lobby
- Resident Manager or Management On Site
Map
About Denver Private Residences
Source: REcolorado®
MLS Number: 4223851
APN: 2345-37-035
- 1133 14th St Unit 3320
- 1133 14th St Unit 4150
- 1133 14th St Unit 2620
- 1133 14th St Unit 4050
- 1133 14th St Unit 3700
- 1133 14th St Unit 2000
- 1133 14th St Unit 2330
- 1133 14th St Unit 2820
- 1133 14th St Unit 2300
- 1133 14th St Unit 1820
- 1020 15th St Unit 30K
- 1020 15th St Unit 29F
- 1020 15th St Unit 37M
- 1020 15th St Unit 42D
- 1020 15th St Unit 25D
- 1020 15th St Unit 27K
- 1020 15th St Unit 214
- 1020 15th St Unit 36I
- 1020 15th St Unit 40M
- 1020 15th St Unit 21L
- 1133 14th St Unit 1850
- 1051 14th St
- 1020 15th St Unit 12
- 1020 15th St Unit 35FL
- 1020 15th St Unit 3A
- 1020 15th St Unit 24F
- 1020 15th St Unit 41J
- 1020 15th St Unit 22D
- 1020 15th St Unit 7A
- 1020 15th St Unit 10G
- 1020 15th St Unit 33-E
- 1020 15th St Unit 21I
- 1020 15th St Unit 27D
- 1020 15th St Unit 25J
- 1020 15th St Unit 12B
- 1020 15th St Unit 3F
- 1020 15th St Unit 27B
- 1020 15th St Unit 37E
- 1020 15th St
- 1350 Lawrence St Unit 5C

