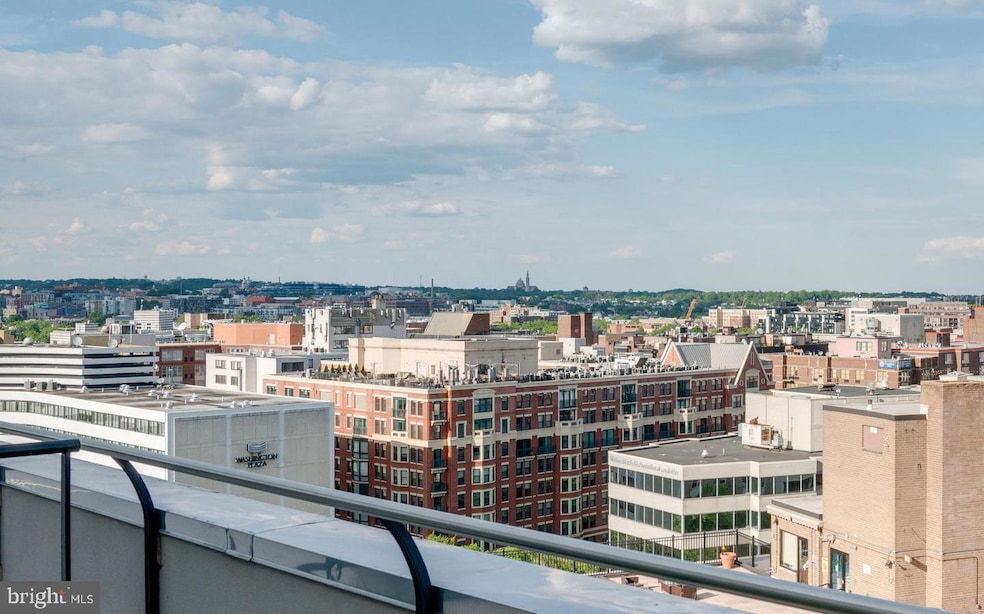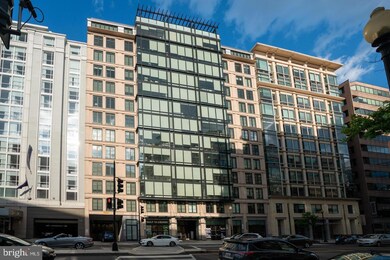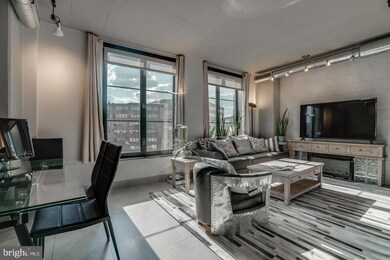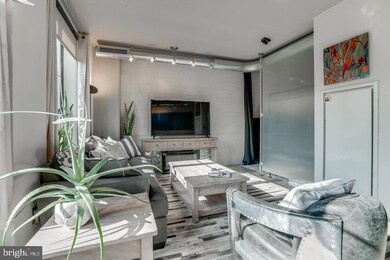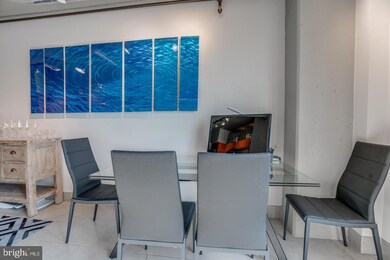The Alta 1133 14th St NW Unit 1010 Floor 10 Washington, DC 20005
Downtown DC NeighborhoodEstimated payment $3,537/month
Highlights
- Concierge
- Meeting Room
- Answering Service
- Thomson Elementary School Rated A-
- Security Service
- 4-minute walk to Franklin Park
About This Home
Amazing opportunity to own a sun-drenched contemporary 1 BR/1BA in the heart of Washington, DC/Thomas Circle. Located in the prestigious, LEED-certified Alta Condominium building, extra large, 750 square foot one bedroom corner unit is situated right off Thomas Circle and just south of Logan Circle and walking distance to the McPherson Square Metro. Built in the style of a modern, industrial loft, this unit features floor-to-ceiling windows, exposed concrete ceilings and ductwork and an open floor plan. Natural light pours in from the window wall, while the European-style kitchen is completely open on three sides, with maple cabinets, granite counter tops and stainless steel appliances. The spacious living area is large enough for separate living and dining areas. The full bath features an oversized pedestal sink and large, glass-enclosed shower. Building amenities are plentiful and include a vast roof terrace boasting a garden and overhead steel pergola with views of the Washington Monument, party room with fireplace and enormous flat screen tv, sky lounge with 20 foot windows, which also offer phenomenal city views. The views from the rooftop terrace/lounge are breathtaking - you will have to come see with your own eyes! This pet-friendly building has condo fees of $579 which include water, sewer, trash and internet, and concierge. As if this home wasn't calling your name already, there is more to it! Deeded garage parking in building included in price and condo fee. Newly installed HVAC system, NEW combined washer and dryer, NEW kitchen sink, faucet and garbage disposer and NEW bathroom light control mirror. The epitome of modern design coupled with an unbeatable location makes this home a must-see!
Listing Agent
(571) 499-2727 dilyararealtor@gmail.com Samson Properties License #0225210659 Listed on: 06/26/2025

Property Details
Home Type
- Condominium
Est. Annual Taxes
- $4,155
Year Built
- Built in 2006
HOA Fees
- $745 Monthly HOA Fees
Parking
- Basement Garage
- Garage Door Opener
Home Design
- Entry on the 10th floor
- Brick Exterior Construction
Interior Spaces
- 750 Sq Ft Home
- Property has 1 Level
- Washer and Dryer Hookup
Bedrooms and Bathrooms
- 1 Main Level Bedroom
- 1 Full Bathroom
Accessible Home Design
- Accessible Elevator Installed
Utilities
- 90% Forced Air Heating and Cooling System
- Electric Water Heater
Listing and Financial Details
- Tax Lot 2317
- Assessor Parcel Number 0247//2317
Community Details
Overview
- Association fees include common area maintenance, high speed internet, management, sewer, trash, water, parking fee
- High-Rise Condominium
- Central Community
- Central Subdivision
Amenities
- Concierge
- Answering Service
- Meeting Room
- Party Room
Pet Policy
- Pets allowed on a case-by-case basis
Security
- Security Service
Map
About The Alta
Home Values in the Area
Average Home Value in this Area
Tax History
| Year | Tax Paid | Tax Assessment Tax Assessment Total Assessment is a certain percentage of the fair market value that is determined by local assessors to be the total taxable value of land and additions on the property. | Land | Improvement |
|---|---|---|---|---|
| 2025 | $4,448 | $538,940 | $161,680 | $377,260 |
| 2024 | $4,155 | $504,050 | $151,210 | $352,840 |
| 2023 | $4,670 | $564,100 | $169,230 | $394,870 |
| 2022 | $4,512 | $544,640 | $163,390 | $381,250 |
| 2021 | $4,407 | $531,800 | $159,540 | $372,260 |
| 2020 | $4,419 | $519,890 | $155,970 | $363,920 |
| 2019 | $4,010 | $471,760 | $141,530 | $330,230 |
| 2018 | $3,906 | $459,470 | $0 | $0 |
| 2017 | $3,335 | $464,800 | $0 | $0 |
| 2016 | $3,204 | $448,620 | $0 | $0 |
| 2015 | $3,430 | $439,220 | $0 | $0 |
| 2014 | $3,492 | $410,770 | $0 | $0 |
Property History
| Date | Event | Price | List to Sale | Price per Sq Ft | Prior Sale |
|---|---|---|---|---|---|
| 10/26/2025 10/26/25 | Price Changed | $464,900 | -2.1% | $620 / Sq Ft | |
| 09/22/2025 09/22/25 | Price Changed | $475,000 | -2.1% | $633 / Sq Ft | |
| 07/22/2025 07/22/25 | For Sale | $485,000 | 0.0% | $647 / Sq Ft | |
| 07/03/2025 07/03/25 | Pending | -- | -- | -- | |
| 06/26/2025 06/26/25 | For Sale | $485,000 | -3.1% | $647 / Sq Ft | |
| 11/03/2017 11/03/17 | Sold | $500,500 | +0.1% | $667 / Sq Ft | View Prior Sale |
| 09/29/2017 09/29/17 | Pending | -- | -- | -- | |
| 09/28/2017 09/28/17 | Price Changed | $499,900 | -2.0% | $667 / Sq Ft | |
| 09/26/2017 09/26/17 | For Sale | $509,990 | 0.0% | $680 / Sq Ft | |
| 09/20/2017 09/20/17 | Pending | -- | -- | -- | |
| 08/03/2017 08/03/17 | For Sale | $509,990 | +6.9% | $680 / Sq Ft | |
| 07/22/2015 07/22/15 | Sold | $477,000 | 0.0% | $664 / Sq Ft | View Prior Sale |
| 06/29/2015 06/29/15 | Pending | -- | -- | -- | |
| 06/24/2015 06/24/15 | For Sale | $477,000 | -- | $664 / Sq Ft |
Purchase History
| Date | Type | Sale Price | Title Company |
|---|---|---|---|
| Special Warranty Deed | $500,500 | Paragon Title & Escrow Co | |
| Special Warranty Deed | $477,000 | -- | |
| Warranty Deed | $425,000 | -- |
Mortgage History
| Date | Status | Loan Amount | Loan Type |
|---|---|---|---|
| Open | $400,400 | New Conventional | |
| Previous Owner | $357,750 | New Conventional | |
| Previous Owner | $340,000 | New Conventional |
Source: Bright MLS
MLS Number: DCDC2206268
APN: 0247-2317
- 1133 14th St NW Unit 802
- 1133 14th St NW Unit 703
- 1133 14th St NW Unit 308
- 1133 14th St NW Unit 601
- 1312 Massachusetts Ave NW Unit 604
- 1300 Massachusetts Ave NW Unit 302
- 1300 Massachusetts Ave NW Unit 205
- 1133 13th St NW Unit 402
- 1245 13th St NW Unit 215
- 1245 13th St NW Unit 109
- 1245 13th St NW Unit 907
- 1245 13th St NW Unit 1012
- 1245 13th St NW Unit 304
- 1245 13th St NW Unit 313
- 1245 13th St NW Unit 902
- 1245 13th St NW Unit 101
- 1245 13th St NW Unit 606
- 1212 M St NW Unit 401
- 1239 Vermont Ave NW Unit 902
- 1239 Vermont Ave NW Unit 102
- 1133 14th St NW Unit 208
- 1133 14th St NW Unit 502
- 1133 14th St NW Unit 1008
- 1314 Massachusetts Ave NW Unit 608
- 1313 L St NW
- 1313 L St NW Unit FL4-ID994
- 1313 L St NW Unit FL4-ID993
- 1313 L St NW Unit FL3-ID940
- 1301 M St NW
- 1301 M St NW Unit FL3-ID436
- 1301 M St NW Unit FL10-ID481
- 1301 M St NW Unit FL9-ID484
- 1301 M St NW Unit FL9-ID483
- 1301 M St NW Unit FL5-ID480
- 1133 13th St NW Unit 704
- 1234 Massachusetts Ave NW
- 1520 0th St
- 1221 Massachusetts Ave NW
- 1224 M St NW Unit 405
- 1224 M St NW Unit 406
