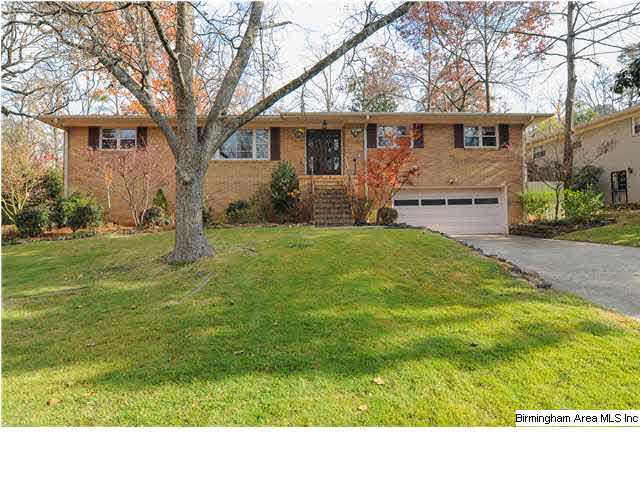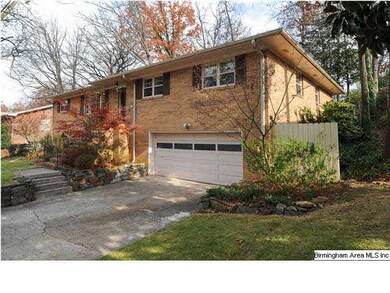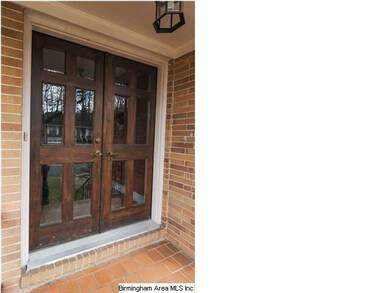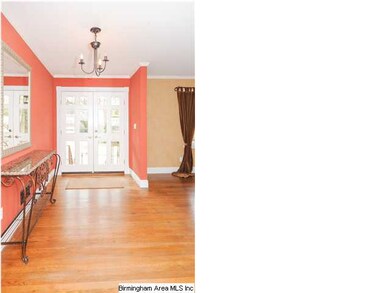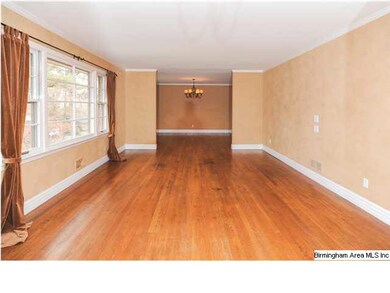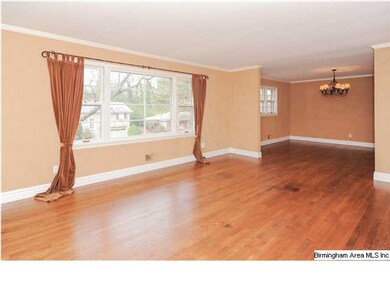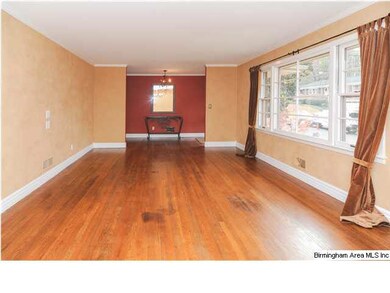
1133 52nd St S Birmingham, AL 35222
Crestwood South NeighborhoodEstimated Value: $443,000 - $504,000
Highlights
- Deck
- Stone Countertops
- Den with Fireplace
- Wood Flooring
- Play Room
- Fenced Yard
About This Home
As of March 2013So much larger than most homes in this area! Over 2,200 sq. ft.per tax records on the main level, plus a large finished room in the basement. This full brick home features large, bright rooms and beautiful picture windows. The kitchen has been remodeled with beautiful quartz countertops, tile backsplash, under-counter lighting and stainless steel appliances. Breakfast bar and large sunny eating area. Pull out drawers in cabinets. Kitchen is open to big den with fireplace. Sliding glass doors to fabulous deck and beautifully landscaped fenced yard. Hardwood floors throughout main level, nice neutral colors.Good sized bedrooms. Huge finished room downstairs with a wet bar area. Perfect for playroom or media room. Tons of storage. New roof, gutters and gutter guards (2009) and sprinkler system. Seller to provide one year AHS warranty. Great curb appeal on one of Crestwood's best streets! Don't miss it!
Home Details
Home Type
- Single Family
Est. Annual Taxes
- $2,709
Year Built
- 1956
Lot Details
- Fenced Yard
- Sprinkler System
- Few Trees
Parking
- 2 Car Garage
- Basement Garage
- Front Facing Garage
Interior Spaces
- 1-Story Property
- Crown Molding
- Smooth Ceilings
- Ceiling Fan
- Recessed Lighting
- Wood Burning Fireplace
- Marble Fireplace
- Window Treatments
- Dining Room
- Den with Fireplace
- Play Room
Kitchen
- Electric Oven
- Stove
- Dishwasher
- Stone Countertops
- Disposal
Flooring
- Wood
- Tile
Bedrooms and Bathrooms
- 3 Bedrooms
- 2 Full Bathrooms
- Bathtub and Shower Combination in Primary Bathroom
- Separate Shower
- Linen Closet In Bathroom
Laundry
- Laundry Room
- Sink Near Laundry
- Laundry Chute
- Washer and Electric Dryer Hookup
Finished Basement
- Basement Fills Entire Space Under The House
- Laundry in Basement
Outdoor Features
- Deck
- Outdoor Grill
Utilities
- Forced Air Heating and Cooling System
- Heating System Uses Gas
- Gas Water Heater
Listing and Financial Details
- Assessor Parcel Number 23-28-4-006-006.000
Ownership History
Purchase Details
Home Financials for this Owner
Home Financials are based on the most recent Mortgage that was taken out on this home.Purchase Details
Home Financials for this Owner
Home Financials are based on the most recent Mortgage that was taken out on this home.Similar Homes in Birmingham, AL
Home Values in the Area
Average Home Value in this Area
Purchase History
| Date | Buyer | Sale Price | Title Company |
|---|---|---|---|
| Williams Donald Ray | $210,000 | -- | |
| Bailer Rex | $195,000 | -- |
Mortgage History
| Date | Status | Borrower | Loan Amount |
|---|---|---|---|
| Open | Williams Donald Ray | $180,000 | |
| Closed | Williams Donald Ray | $199,500 | |
| Previous Owner | Bailer Rex | $153,000 | |
| Previous Owner | Bailer Rex | $17,250 | |
| Previous Owner | Bailer Rex | $156,000 | |
| Previous Owner | Garis Bernard I | $97,000 | |
| Previous Owner | Garis Bernard I | $20,000 | |
| Closed | Bailer Rex | $29,250 |
Property History
| Date | Event | Price | Change | Sq Ft Price |
|---|---|---|---|---|
| 03/05/2013 03/05/13 | Sold | $210,000 | -10.6% | $95 / Sq Ft |
| 02/04/2013 02/04/13 | Pending | -- | -- | -- |
| 11/30/2012 11/30/12 | For Sale | $235,000 | -- | $106 / Sq Ft |
Tax History Compared to Growth
Tax History
| Year | Tax Paid | Tax Assessment Tax Assessment Total Assessment is a certain percentage of the fair market value that is determined by local assessors to be the total taxable value of land and additions on the property. | Land | Improvement |
|---|---|---|---|---|
| 2024 | $2,709 | $38,360 | -- | -- |
| 2022 | $2,540 | $36,020 | $14,800 | $21,220 |
| 2021 | $2,245 | $31,960 | $14,800 | $17,160 |
| 2020 | $2,167 | $30,880 | $14,800 | $16,080 |
| 2019 | $1,981 | $28,320 | $0 | $0 |
| 2018 | $1,751 | $25,140 | $0 | $0 |
| 2017 | $1,522 | $21,980 | $0 | $0 |
| 2016 | $1,649 | $23,740 | $0 | $0 |
| 2015 | $1,522 | $21,980 | $0 | $0 |
| 2014 | $1,548 | $22,240 | $0 | $0 |
| 2013 | $1,548 | $21,380 | $0 | $0 |
Agents Affiliated with this Home
-
Dionne Lovett

Seller's Agent in 2013
Dionne Lovett
LAH Sotheby's International Re
(205) 370-8580
6 in this area
69 Total Sales
-
Susan Marsh

Buyer's Agent in 2013
Susan Marsh
Red Realty Brokers
(205) 862-1744
30 Total Sales
Map
Source: Greater Alabama MLS
MLS Number: 548714
APN: 23-00-28-4-006-006.000
- 1036 53rd St S
- 1172 52nd St S
- 5200 Clairmont Ave S
- 4920 Clairmont Ave S
- 5409 10th Ct S
- 5207 Mountain Ridge Pkwy
- 5201 Mountain Ridge Pkwy
- 5013 Altamont Rd S Unit 9
- 5009 Altamont Rd S Unit 10
- 5456 11th Ave S
- 5536 12th Ave S
- 5552 12th Ave S
- 5226 Mountain Ridge Pkwy
- 1120 56th St S
- 4804 Lincrest Dr
- 4763 7th Ct S
- 409 Ferncliff Dr
- 400 Art Hanes Blvd
- 5317 9th Ave S
- 768 47th Place S
