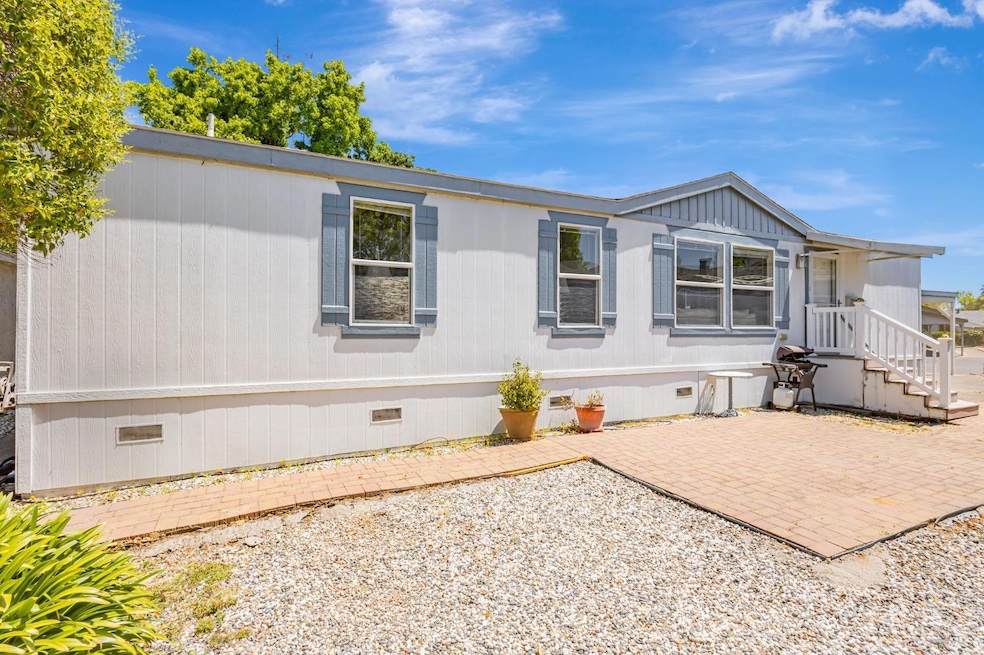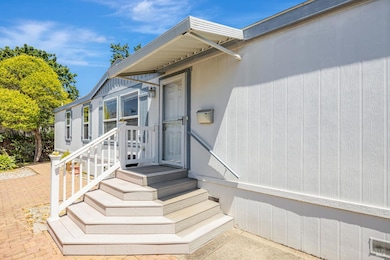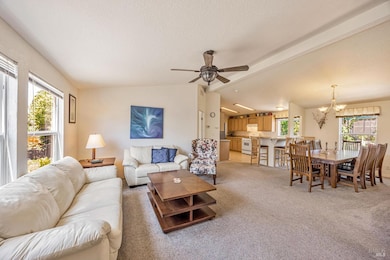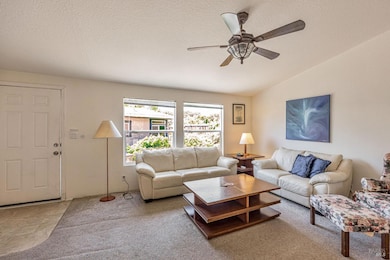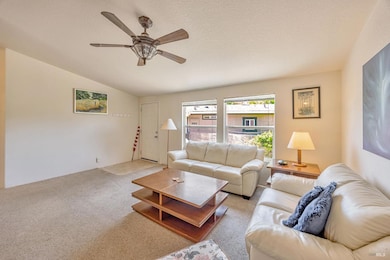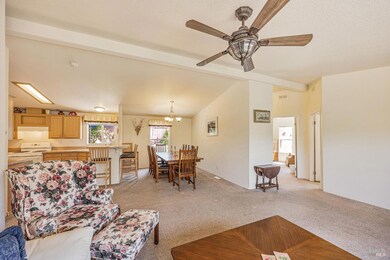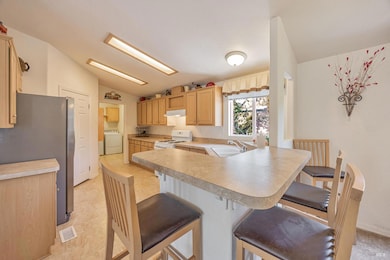
1133 Adrienne Way Santa Rosa, CA 95401
Estimated payment $1,796/month
Highlights
- Property is near a clubhouse
- Cathedral Ceiling
- Beamed Ceilings
- Santa Rosa High School Rated A-
- Great Room
- Walk-In Pantry
About This Home
This well maintained 1404 SqFt 3bed 2bath home built in 2007 is located in the desirable Woodcrest MHP, near Finley Community Park. An open living/kitchen floor plan with high ceilings provides lots of space for entertaining, and with 4 parking spaces onsite, plenty of room for guests! The large primary bedroom has an en-suite bath with both tub & separate stall shower. Ceiling fans in every room help with circulation, and air conditioning was installed in 2017. A 10X12 storage shed is included in the backyard, along with all the blackberries you can eat in August! The seller is only the second owner of this MH and occupied it lightly part time, some furnishings are negotiable.
Property Details
Home Type
- Manufactured Home
Year Built
- Built in 2007
Home Design
- Block Foundation
- Shingle Roof
- Composition Roof
Interior Spaces
- 1,404 Sq Ft Home
- Furniture Can Be Negotiated
- Beamed Ceilings
- Cathedral Ceiling
- Ceiling Fan
- Great Room
- Family Room Off Kitchen
- Living Room
- Storage Room
Kitchen
- Walk-In Pantry
- Free-Standing Gas Oven
- Dishwasher
- Disposal
Flooring
- Carpet
- Vinyl
Bedrooms and Bathrooms
- 3 Bedrooms
- 2 Full Bathrooms
- Bathtub with Shower
- Separate Shower
Laundry
- Dryer
- Washer
- 220 Volts In Laundry
Parking
- 4 Parking Spaces
- 2 Carport Spaces
Mobile Home
- Mobile Home Make is Golden West LBK4629
- Manufactured Home
- Wood Skirt
Utilities
- Central Heating and Cooling System
- Heating System Uses Gas
- Natural Gas Connected
- Gas Water Heater
- Internet Available
- Cable TV Available
Additional Features
- Outdoor Storage
- Lot Dimensions are 52 x 27
- Property is near a clubhouse
Community Details
- Golden Exclusive
- Woodcrest Mobile Home Park
Listing and Financial Details
- Assessor Parcel Number 910-035-439-000
Map
Home Values in the Area
Average Home Value in this Area
Property History
| Date | Event | Price | Change | Sq Ft Price |
|---|---|---|---|---|
| 07/16/2025 07/16/25 | Price Changed | $274,550 | -5.0% | $196 / Sq Ft |
| 06/20/2025 06/20/25 | Price Changed | $289,000 | -3.3% | $206 / Sq Ft |
| 06/01/2025 06/01/25 | For Sale | $299,000 | -- | $213 / Sq Ft |
Similar Homes in Santa Rosa, CA
Source: Bay Area Real Estate Information Services (BAREIS)
MLS Number: 325046098
- 1124 Adrienne Way
- 1120 Dale Ct
- 707 Blair Place
- 757 Simpson Place
- 759 Simpson Place
- 2134 Nyla Place
- 209 Gareffa Way
- 1617 Clover Ln
- 1702 Glenbrook Dr Unit B
- 207 Stony Point Rd
- 727 Rockwell Place
- 300 Stony Point Rd Unit 138
- 300 Stony Point Rd Unit 144
- 1084 Rubicon Way
- 1750 Bancroft Dr
- 1028 Rubicon Way
- 1758 Marlow Rd
- 222 Arboleda Dr
- 1011 Link Ln
- 753 W 8th St
- 1385 W College Ave
- 150 Stony Point Rd
- 2120 Jennings Ave
- 2291 Guerneville Rd
- 1533 Range Ave
- 1329 Edwards Ave
- 750 Apple Creek Ln
- 2514 Coffey Ln
- 2055 Range Ave
- 1020 Jennings Ave
- 1791 Sebastopol Rd
- 755 Wilson St
- 2652 Mohawk St
- 3934 Louis Krohn Dr Unit Granny Unit
- 1333 W Steele Ln
- 538 A St
- 2980 Bay Village Cir
- 1001 Doubles Dr
- 20 Freitas Ct
- 615 Healdsburg Ave
