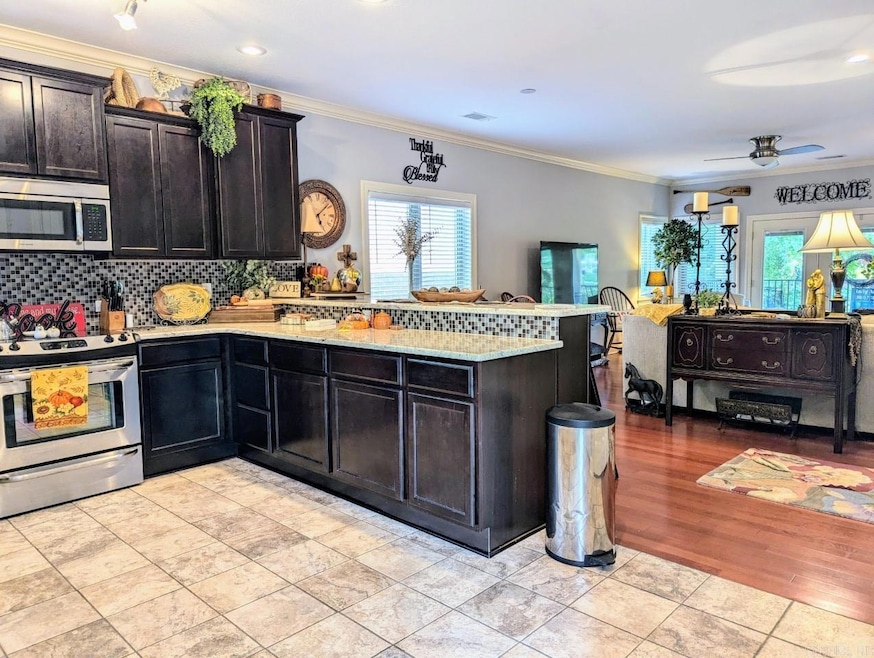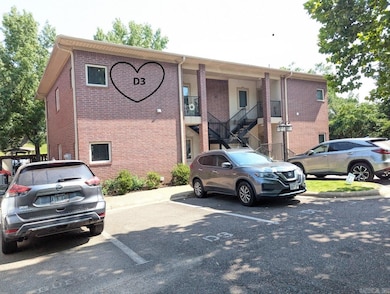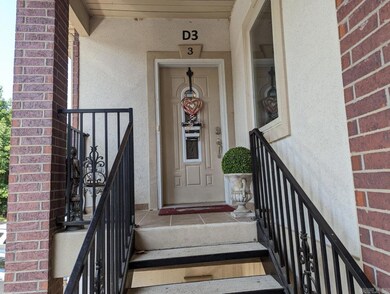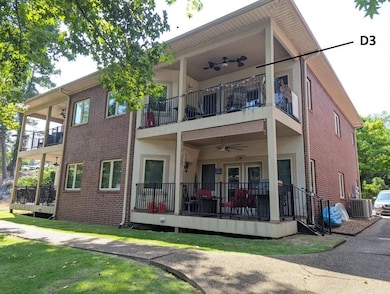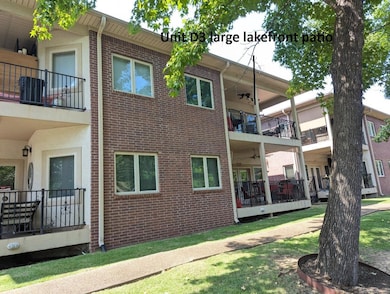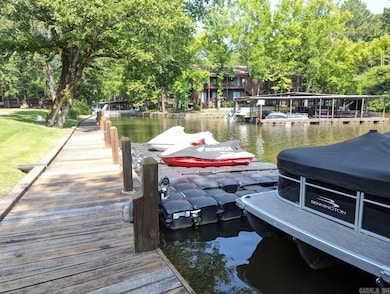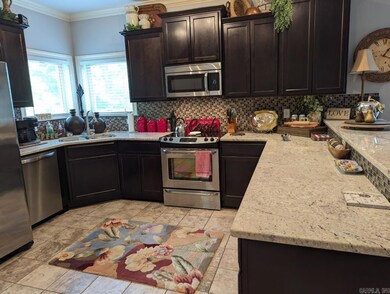
1133 Airport Rd Unit D3 Hot Springs National Park, AR 71913
Estimated payment $1,810/month
Highlights
- Lake Front
- Lakefront Common Area
- Traditional Architecture
- In Ground Pool
- Community Lake
- Wood Flooring
About This Home
This two-bedroom, two-bath Condo at Pier 70 offers a modern and comfortable living space with a large patio overlooking Lake Hamilton This unit has an open floor plan that integrates the living, dining and kitchen areas creating a spacious and airy environment. The kitchen is equipped with modern appliances, granite countertops and ample counter/cabinet space. The side windows and sliding door to the large patio allow plenty of natural light to fill the space. The Primary bedroom has an en-suite bathroom with upscale fixtures. The second bedroom also has an upscale bathroom. Both bedrooms have walk in closets. The roomy pool area is great for family and friends. There is a jet ski ramp with the condo and a private boat/trailer storage on site. The complex has it's own launching ramp. Weekend boat parking is allowed along the Boardwalk's East end. Refrigerator, washer and dryer to convey and furniture is negotiable. Small 16 Unit complex with pool and boat launch.
Property Details
Home Type
- Condominium
Est. Annual Taxes
- $1,840
Year Built
- Built in 2007
Lot Details
- Lake Front
HOA Fees
- $250 Monthly HOA Fees
Home Design
- Traditional Architecture
- Brick Exterior Construction
- Slab Foundation
- Architectural Shingle Roof
Interior Spaces
- 1,117 Sq Ft Home
- 1-Story Property
- Built-in Bookshelves
- Ceiling Fan
- Low Emissivity Windows
- Insulated Windows
- Window Treatments
- Insulated Doors
- Open Floorplan
- Lake Views
- Termite Clearance
- Washer Hookup
Kitchen
- Breakfast Bar
- Electric Range
- Stove
- <<microwave>>
- Plumbed For Ice Maker
- Dishwasher
- Granite Countertops
- Disposal
Flooring
- Wood
- Tile
Bedrooms and Bathrooms
- 2 Bedrooms
- Walk-In Closet
- 2 Full Bathrooms
- <<bathWithWhirlpoolToken>>
- Walk-in Shower
Parking
- 1 Car Garage
- Assigned Parking
Outdoor Features
- In Ground Pool
- Lakefront Common Area
- Covered patio or porch
Utilities
- Central Heating and Cooling System
- Heat Pump System
- Underground Utilities
- Electric Water Heater
- Cable TV Available
Community Details
Overview
- Community Lake
Recreation
- Community Pool
Security
- Fire and Smoke Detector
Map
Home Values in the Area
Average Home Value in this Area
Property History
| Date | Event | Price | Change | Sq Ft Price |
|---|---|---|---|---|
| 05/09/2025 05/09/25 | Pending | -- | -- | -- |
| 01/18/2025 01/18/25 | For Sale | $254,000 | -- | $227 / Sq Ft |
Similar Homes in the area
Source: Cooperative Arkansas REALTORS® MLS
MLS Number: 25002356
- 1133 Airport Rd Unit B-3
- 1133 Airport B3 Rd
- 2311 Lakeshore Dr Unit L-2
- 2311 Lakeshore Dr
- 2315 Lakeshore Dr
- 2315 Lakeshore Dr Unit G4
- 2325 Lakeshore Dr
- 2325 Lakeshore Dr Unit E-4
- 2325 Lakeshore Dr Unit C-2
- 2325 Lakeshore Drive Unit C-2
- 1201 Airport Rd Unit C12
- 1201 Airport Rd Unit C12
- 1201 Airport Rd
- 1201 Airport Rd Unit A2
- 715 Weston Rd
- 120 Sanson Place
- 740 Weston Rd
- 740 Weston Rd Unit A706
- 740 Weston Rd Unit 309-B
- 740 Weston Rd Unit 512-C
