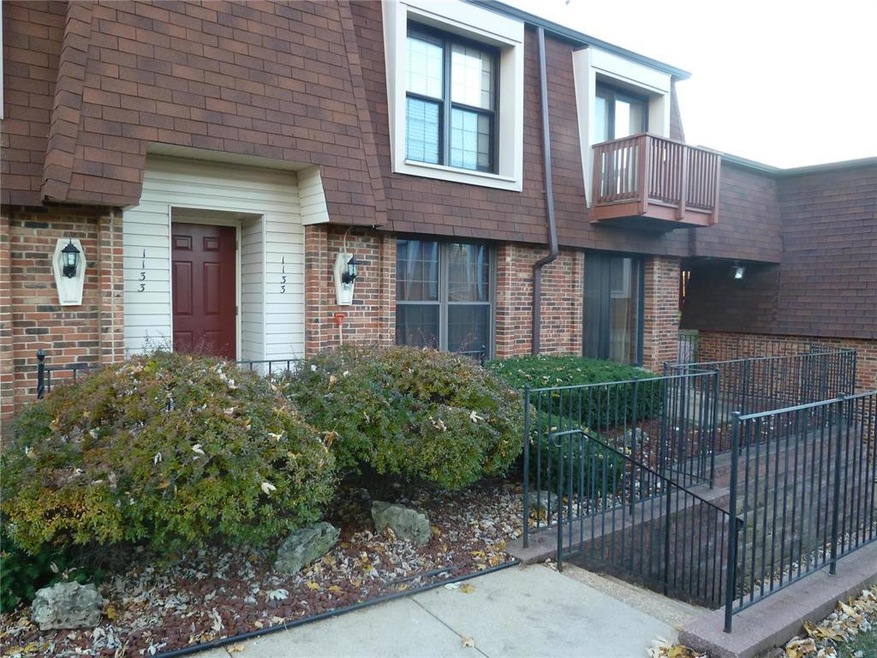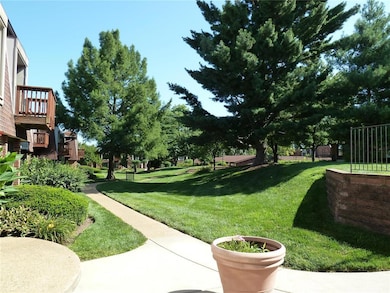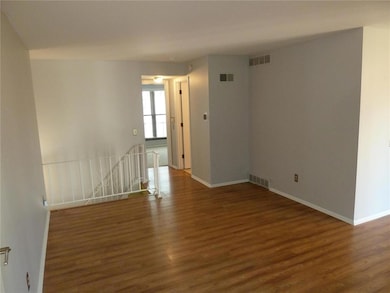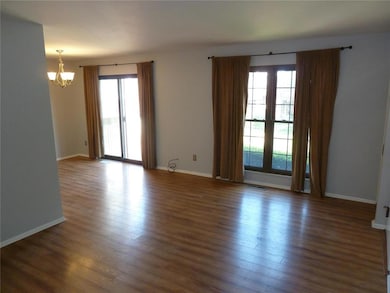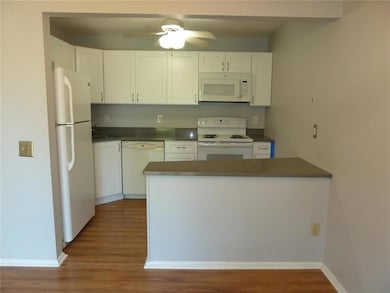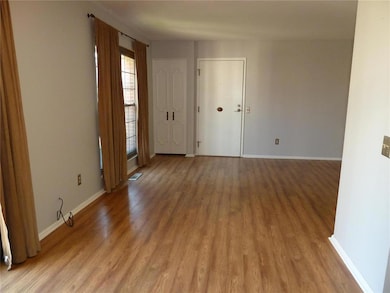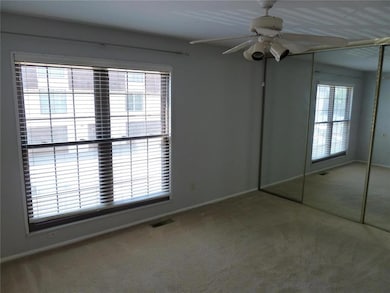
1133 Appleseed Ln Unit B Saint Louis, MO 63132
Estimated payment $1,465/month
Highlights
- Traditional Architecture
- Brick Veneer
- Laundry Room
- Old Bonhomme Elementary School Rated A+
- Living Room
- 1-Story Property
About This Home
Great 2 bed, 2.5 bath ground level condo in Ladue school district now available for purchase! Main level entry, living and dining room off of recently remodeled kitchen, small patio out front, both bedrooms towards the back with 1.5 baths. Downstairs is another living area with a full bath and walkout to a fenced in, large private patio. Private laundry area in basement with some storage space. Great location with stores and easy highway access nearby, outdoor pool for residents during those hot summers, one reserved covered parking spot with additional guest parking.
Property Details
Home Type
- Condominium
Est. Annual Taxes
- $1,605
Year Built
- Built in 1971
HOA Fees
- $385 Monthly HOA Fees
Home Design
- Traditional Architecture
- Brick Veneer
Interior Spaces
- 924 Sq Ft Home
- 1-Story Property
- Family Room
- Living Room
- Dining Room
- Laundry Room
- Basement
Kitchen
- Microwave
- Dishwasher
- Disposal
Bedrooms and Bathrooms
- 2 Bedrooms
Parking
- 1 Parking Space
- 1 Carport Space
- Additional Parking
Schools
- Old Bonhomme Elem. Elementary School
- Ladue Middle School
- Ladue Horton Watkins High School
Utilities
- Forced Air Heating and Cooling System
Community Details
- Association fees include pool, sewer, snow removal, water
Listing and Financial Details
- Assessor Parcel Number 17L-53-0764
Map
Home Values in the Area
Average Home Value in this Area
Tax History
| Year | Tax Paid | Tax Assessment Tax Assessment Total Assessment is a certain percentage of the fair market value that is determined by local assessors to be the total taxable value of land and additions on the property. | Land | Improvement |
|---|---|---|---|---|
| 2023 | $1,623 | $22,260 | $3,150 | $19,110 |
| 2022 | $1,314 | $17,280 | $3,520 | $13,760 |
| 2021 | $1,307 | $17,280 | $3,520 | $13,760 |
| 2020 | $1,283 | $16,760 | $2,810 | $13,950 |
| 2019 | $1,243 | $16,760 | $2,810 | $13,950 |
| 2018 | $1,183 | $14,700 | $2,010 | $12,690 |
| 2017 | $1,178 | $14,700 | $2,010 | $12,690 |
| 2016 | $1,160 | $13,990 | $3,520 | $10,470 |
| 2015 | $1,113 | $13,990 | $3,520 | $10,470 |
| 2014 | $1,022 | $12,350 | $1,350 | $11,000 |
Property History
| Date | Event | Price | Change | Sq Ft Price |
|---|---|---|---|---|
| 05/27/2025 05/27/25 | For Sale | $169,000 | 0.0% | $183 / Sq Ft |
| 09/01/2020 09/01/20 | Rented | $1,325 | -1.9% | -- |
| 08/26/2020 08/26/20 | Under Contract | -- | -- | -- |
| 08/05/2020 08/05/20 | For Rent | $1,350 | +28.6% | -- |
| 02/06/2016 02/06/16 | Rented | $1,050 | 0.0% | -- |
| 02/05/2016 02/05/16 | Under Contract | -- | -- | -- |
| 01/22/2016 01/22/16 | Price Changed | $1,050 | -6.7% | $1 / Sq Ft |
| 12/10/2015 12/10/15 | For Rent | $1,125 | -- | -- |
Purchase History
| Date | Type | Sale Price | Title Company |
|---|---|---|---|
| Interfamily Deed Transfer | -- | Continental Title Company | |
| Warranty Deed | -- | None Available |
Mortgage History
| Date | Status | Loan Amount | Loan Type |
|---|---|---|---|
| Open | $77,000 | New Conventional | |
| Closed | $96,800 | Fannie Mae Freddie Mac |
Similar Homes in Saint Louis, MO
Source: MARIS MLS
MLS Number: MIS25034863
APN: 17L-53-0764
- 1133 Appleseed Ln Unit B
- 1163 Appleseed Ln Unit B
- 1167 Appleseed Ln Unit D
- 9425 Olie Way Rd Unit 29
- 1185 Noa Lane Rd Unit 32
- 1189 Noa Lane Rd Unit 31
- 9401 Olie Way Rd Unit 26
- 1181 Rd Unit 33
- 9409 Olie Way Rd Unit 27
- 9344 Llewellyn Ln
- 1 Marbrooke Ln
- 757 Elkington Ln
- 1022 Dolores Ave
- 721 Cordell Ct
- 1290 Dielman Rd
- 1108 Olive Village Ct Unit 1108
- 9600 Ashmont Dr
- 710 Villa Place Ct
- 1123 Hilltop Dr
- 2 Sleepy Hollow Ln
