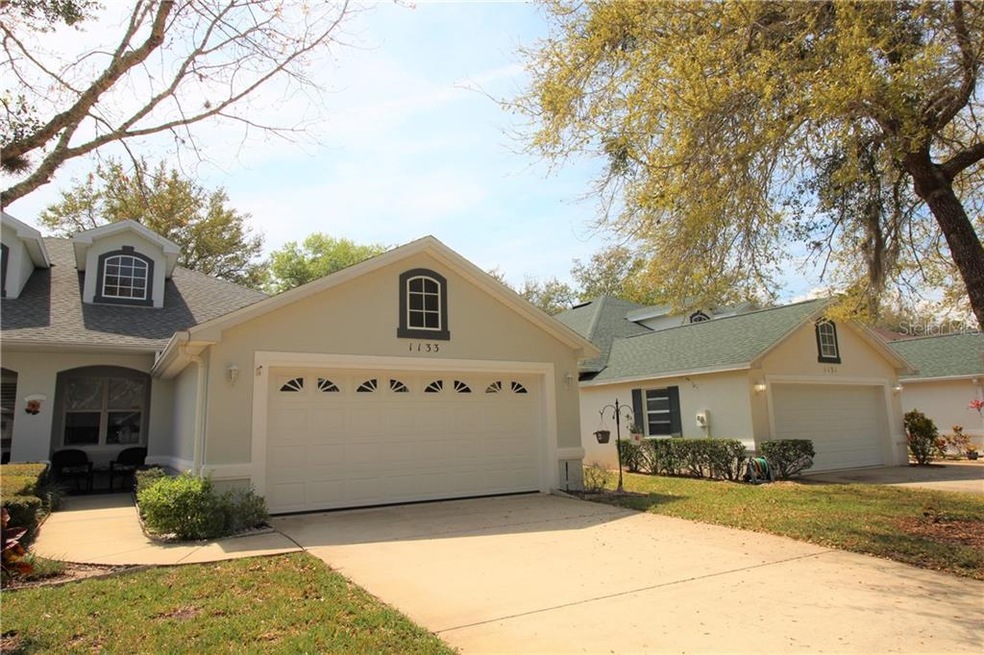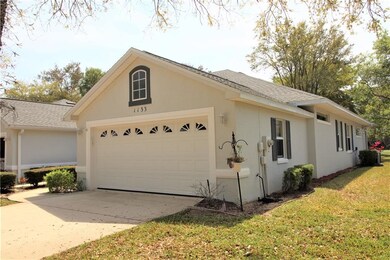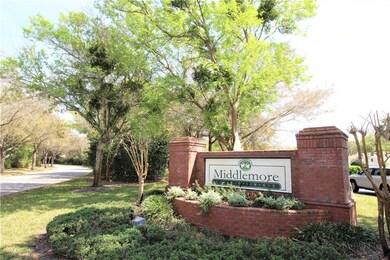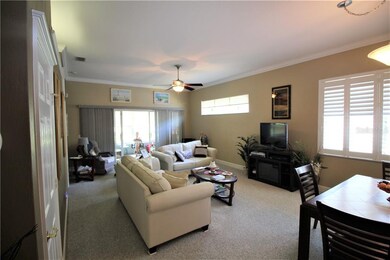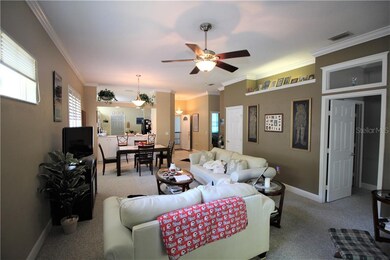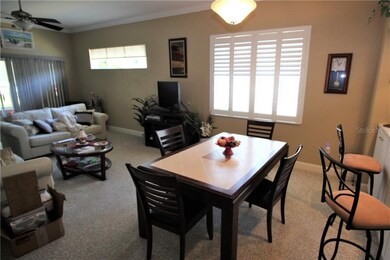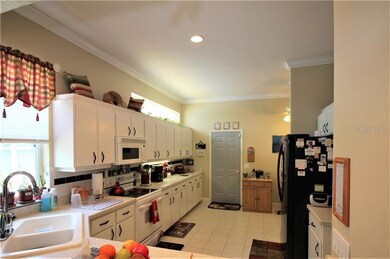
1133 Athlone Way Ormond Beach, FL 32174
Halifax Plantation NeighborhoodHighlights
- Golf Course Community
- High Ceiling
- Community Pool
- Golf Course View
- Mature Landscaping
- Cul-De-Sac
About This Home
As of April 20212 bedroom - 2 bath room - 1 story attached villa - high ceilings and crown molding - beautiful golf course view - community pool for the sub association (Middlemore Landings) exclusive use - AC 8 years old - roof replaced 2019 - large kitchen with ample space for eat-in or desk - living/dining room combination - large master bedroom with en suite bathroom - walk -in shower with double vanities - all weather porch is carpeted and has windows for climate control or open them to enjoy the outdoors - attached 2 car garage -HOA maintains lawns, irrigation, pool, and exterior paint - sale includes most furniture to be left for the seller' convenience
Last Agent to Sell the Property
ADAMS, CAMERON & CO., REALTORS License #3306754 Listed on: 03/16/2021
Home Details
Home Type
- Single Family
Est. Annual Taxes
- $1,828
Year Built
- Built in 1999
Lot Details
- 4,210 Sq Ft Lot
- Lot Dimensions are 37 x 120
- Cul-De-Sac
- North Facing Home
- Mature Landscaping
- Level Lot
- Irrigation
- Landscaped with Trees
- Property is zoned PUD
HOA Fees
- $65 Monthly HOA Fees
Parking
- 2 Car Attached Garage
Home Design
- Slab Foundation
- Shingle Roof
- Block Exterior
- Stucco
Interior Spaces
- 1,551 Sq Ft Home
- 1-Story Property
- Partially Furnished
- Crown Molding
- High Ceiling
- Ceiling Fan
- Drapes & Rods
- Sliding Doors
- Combination Dining and Living Room
- Golf Course Views
- Security System Owned
Kitchen
- Eat-In Kitchen
- Range
- Microwave
- Dishwasher
- Disposal
Flooring
- Carpet
- Ceramic Tile
Bedrooms and Bathrooms
- 2 Bedrooms
- Walk-In Closet
- 2 Full Bathrooms
Laundry
- Laundry in Garage
- Dryer
- Washer
Outdoor Features
- Enclosed patio or porch
Schools
- Pine Trail Elementary School
- Ormond Beach Middle School
- Seabreeze High School
Utilities
- Central Air
- Heat Pump System
- Electric Water Heater
- Cable TV Available
Listing and Financial Details
- Tax Lot 27
- Assessor Parcel Number 37-13-31-13-00-0270
Community Details
Overview
- Association fees include common area taxes, community pool, escrow reserves fund, maintenance exterior, pool maintenance
- Halifax Plantion Phase 2&3, Peggy Bodenrader Association, Phone Number (386) 275-1087
- Halifax Plantation Unit 02 Sec F Rep Subdivision
- Association Approval Required
- The community has rules related to deed restrictions
Recreation
- Golf Course Community
- Community Pool
Ownership History
Purchase Details
Home Financials for this Owner
Home Financials are based on the most recent Mortgage that was taken out on this home.Purchase Details
Home Financials for this Owner
Home Financials are based on the most recent Mortgage that was taken out on this home.Purchase Details
Purchase Details
Home Financials for this Owner
Home Financials are based on the most recent Mortgage that was taken out on this home.Similar Homes in Ormond Beach, FL
Home Values in the Area
Average Home Value in this Area
Purchase History
| Date | Type | Sale Price | Title Company |
|---|---|---|---|
| Warranty Deed | $230,000 | Adams Cameron Title Svcs Inc | |
| Warranty Deed | $126,900 | None Available | |
| Deed | -- | Attorney | |
| Warranty Deed | $122,000 | -- |
Mortgage History
| Date | Status | Loan Amount | Loan Type |
|---|---|---|---|
| Open | $150,000 | New Conventional | |
| Previous Owner | $75,000 | New Conventional | |
| Previous Owner | $55,000 | No Value Available |
Property History
| Date | Event | Price | Change | Sq Ft Price |
|---|---|---|---|---|
| 04/23/2021 04/23/21 | Sold | $230,000 | 0.0% | $148 / Sq Ft |
| 03/17/2021 03/17/21 | Pending | -- | -- | -- |
| 03/16/2021 03/16/21 | For Sale | $230,000 | +81.2% | $148 / Sq Ft |
| 03/16/2012 03/16/12 | Sold | $126,900 | 0.0% | $81 / Sq Ft |
| 02/02/2012 02/02/12 | Pending | -- | -- | -- |
| 11/15/2011 11/15/11 | For Sale | $126,900 | -- | $81 / Sq Ft |
Tax History Compared to Growth
Tax History
| Year | Tax Paid | Tax Assessment Tax Assessment Total Assessment is a certain percentage of the fair market value that is determined by local assessors to be the total taxable value of land and additions on the property. | Land | Improvement |
|---|---|---|---|---|
| 2025 | $4,862 | $272,174 | $47,000 | $225,174 |
| 2024 | $4,862 | $272,639 | $47,000 | $225,639 |
| 2023 | $4,862 | $295,739 | $55,000 | $240,739 |
| 2022 | $4,229 | $216,013 | $28,500 | $187,513 |
| 2021 | $1,865 | $123,543 | $0 | $0 |
| 2020 | $1,828 | $121,837 | $0 | $0 |
| 2019 | $1,802 | $119,098 | $0 | $0 |
| 2018 | $1,767 | $116,877 | $0 | $0 |
| 2017 | $1,741 | $114,473 | $0 | $0 |
| 2016 | $1,774 | $112,119 | $0 | $0 |
| 2015 | $1,813 | $111,340 | $0 | $0 |
| 2014 | $1,733 | $110,456 | $0 | $0 |
Agents Affiliated with this Home
-

Seller's Agent in 2021
Jeff Bransford
ADAMS, CAMERON & CO., REALTORS
(813) 789-3293
1 in this area
37 Total Sales
-
S
Buyer's Agent in 2021
Stellar Non-Member Agent
FL_MFRMLS
-
S
Seller's Agent in 2012
Susan Jarosik
Plantation Realty Services
-
E
Buyer's Agent in 2012
Ellen Needham
Realty Pros Assured
(386) 295-1970
1 in this area
6 Total Sales
Map
Source: Stellar MLS
MLS Number: V4918116
APN: 3137-13-00-0270
- 3329 Bailey Ann Dr
- 1184 Athlone Way
- 3330 Bailey Ann Dr
- 1141 Glengad Run
- 1187 Athlone Way
- 3601 Galway Ln
- 3295 Bailey Ann Dr
- 3513 Kilgallen Ct
- 1207 Kaleen Dr
- 3189 Connemara Dr
- 3356 Newbliss Cir
- 3232 Tralee Dr
- 3171 Connemara Dr
- 3242 Bailey Ann Dr
- 3169 Connemara Dr
- 3238 Bailey Ann Dr
- 3404 Rexford Cir
- 3145 Connemara Dr
- 3217 Bailey Ann Dr
