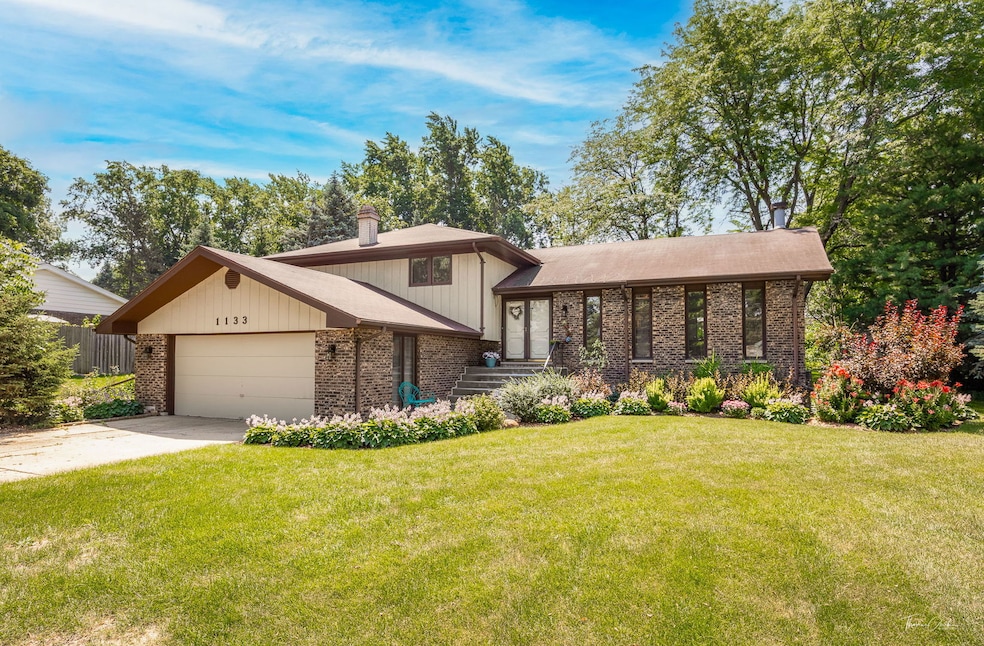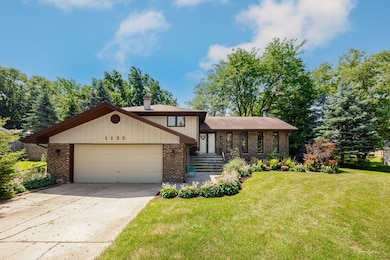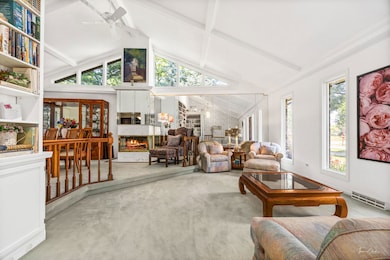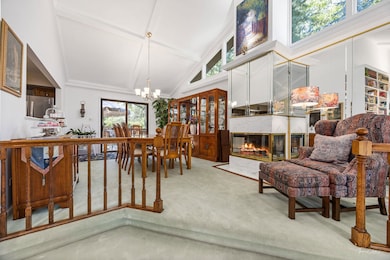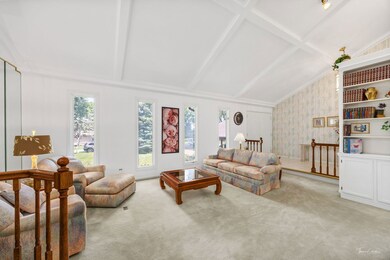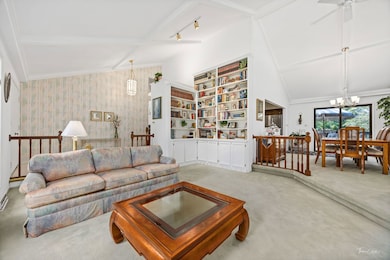1133 Central Ave Downers Grove, IL 60516
Estimated payment $3,621/month
Highlights
- Deck
- Family Room with Fireplace
- Beamed Ceilings
- Prairieview Elementary School Rated A-
- Vaulted Ceiling
- Built-In Features
About This Home
Welcome to this beautifully maintained 4-bedroom, 3-bath split-level home, offering over 4,000 square feet of living space in the highly sought-after Brookeridge neighborhood. Set on a meticulously landscaped 100'x200' lot, this home offers incredible space both inside and out. The main living area features soaring vaulted ceilings, an open and functional layout, and two cozy fireplaces that add warmth and charm. All four bedrooms are located on the second level and are generously sized, including a spacious primary suite with a private ensuite bath. The lower level features a large family room with fireplace and brand-new carpeting. An unfinished sub-basement has a laundry area and also provides additional flexible space-ideal for a home gym, playroom and storage. Outside, enjoy the expansive composite deck as well as a brick paver patio overlooking the lush backyard-perfect for entertaining or relaxing in a serene setting. Generously sized 2 car garage. Pride of ownership shines throughout this home, from its thoughtful design to its well-kept condition. This is a rare opportunity to own a move-in-ready home in one of the area's most desirable communities. Award winning District 66 and 99 Schools. Easy access to shopping, restaurants, Stevenson Expressway and I355.
Home Details
Home Type
- Single Family
Est. Annual Taxes
- $8,456
Year Built
- Built in 1976
Lot Details
- 0.5 Acre Lot
- Lot Dimensions are 100x200
Parking
- 2 Car Garage
- Driveway
Home Design
- Bi-Level Home
- Split Level with Sub
- Brick Exterior Construction
- Asphalt Roof
- Concrete Perimeter Foundation
Interior Spaces
- 3,709 Sq Ft Home
- Built-In Features
- Bookcases
- Beamed Ceilings
- Vaulted Ceiling
- Wood Burning Fireplace
- Fireplace With Gas Starter
- Family Room with Fireplace
- 2 Fireplaces
- Living Room with Fireplace
- Combination Dining and Living Room
- Storage Room
Kitchen
- Range
- Microwave
- Dishwasher
Flooring
- Carpet
- Ceramic Tile
Bedrooms and Bathrooms
- 4 Bedrooms
- 4 Potential Bedrooms
- 3 Full Bathrooms
Laundry
- Laundry Room
- Dryer
- Washer
Basement
- Basement Fills Entire Space Under The House
- Finished Basement Bathroom
Outdoor Features
- Deck
- Patio
Schools
- Prairieview Elementary School
- Lakeview Junior High School
- South High School
Utilities
- Central Air
- Heating System Uses Natural Gas
- Well
- Water Softener is Owned
Listing and Financial Details
- Homeowner Tax Exemptions
Map
Home Values in the Area
Average Home Value in this Area
Tax History
| Year | Tax Paid | Tax Assessment Tax Assessment Total Assessment is a certain percentage of the fair market value that is determined by local assessors to be the total taxable value of land and additions on the property. | Land | Improvement |
|---|---|---|---|---|
| 2024 | $8,456 | $165,084 | $60,329 | $104,755 |
| 2023 | $8,068 | $151,760 | $55,460 | $96,300 |
| 2022 | $7,956 | $146,500 | $53,540 | $92,960 |
| 2021 | $7,263 | $144,830 | $52,930 | $91,900 |
| 2020 | $7,131 | $141,960 | $51,880 | $90,080 |
| 2019 | $6,879 | $136,210 | $49,780 | $86,430 |
| 2018 | $6,643 | $129,600 | $49,520 | $80,080 |
| 2017 | $6,378 | $124,710 | $47,650 | $77,060 |
| 2016 | $6,047 | $119,020 | $45,480 | $73,540 |
| 2015 | $5,941 | $111,980 | $42,790 | $69,190 |
| 2014 | $6,127 | $108,870 | $41,600 | $67,270 |
| 2013 | $6,225 | $108,350 | $41,400 | $66,950 |
Property History
| Date | Event | Price | List to Sale | Price per Sq Ft |
|---|---|---|---|---|
| 08/21/2025 08/21/25 | Pending | -- | -- | -- |
| 08/15/2025 08/15/25 | Price Changed | $550,000 | -4.3% | $148 / Sq Ft |
| 07/09/2025 07/09/25 | For Sale | $575,000 | -- | $155 / Sq Ft |
Purchase History
| Date | Type | Sale Price | Title Company |
|---|---|---|---|
| Interfamily Deed Transfer | -- | -- |
Source: Midwest Real Estate Data (MRED)
MLS Number: 12402427
APN: 09-32-303-002
- 8557 Sandalwood Dr
- 960 86th St
- 8250 Lemont Rd
- 8240 Lemont Rd
- 2845 87th St
- 8547 Harvest Ln
- 1340 83rd St
- 8269 Meadowwood Ave
- 8620 Washington St
- 2667 Woodmere Dr Unit 44
- 3145 Hillside Ln
- 2611 Woodmere Dr Unit 24
- 7911 Hedgewood Dr
- 607 Berkshire Ct
- 2221 Donegal Dr
- 2714 Whitlock Dr
- 8937 Tara Hill Rd
- 8498 Cornelia Ln
- 8825 Robert Rd
- 8551 Sperry Ct
