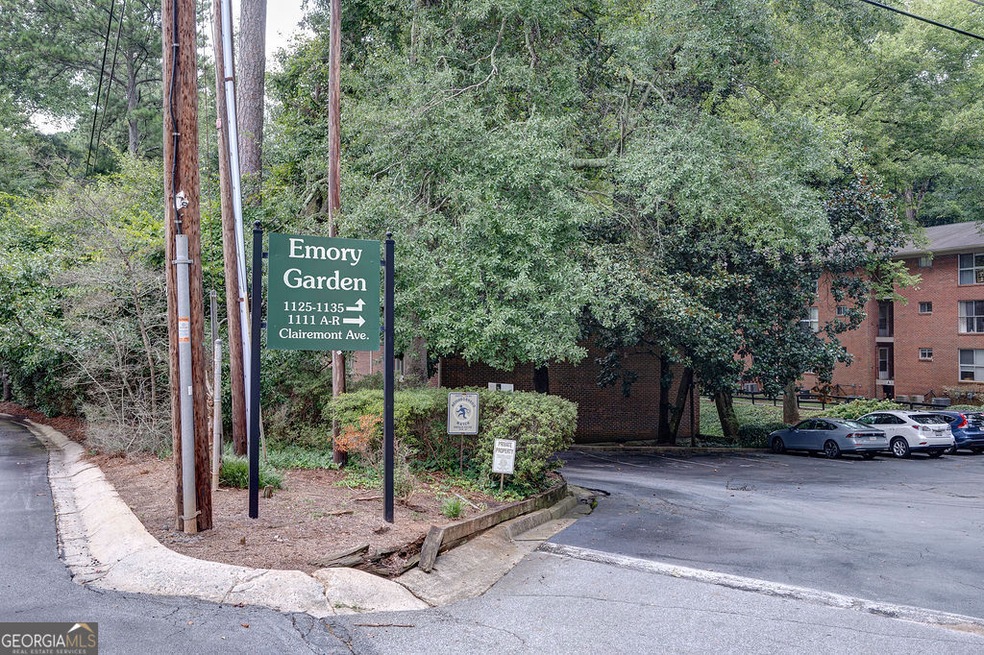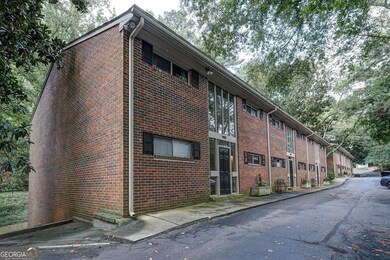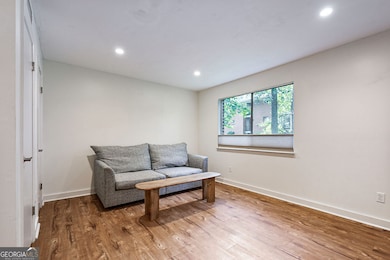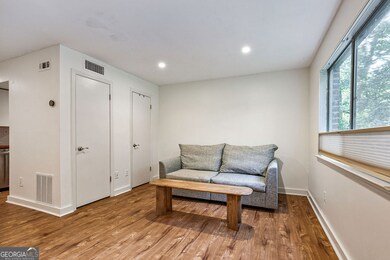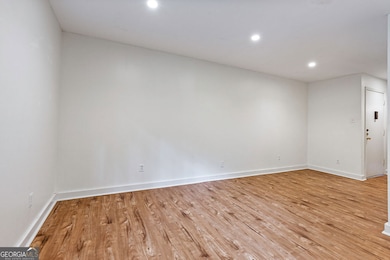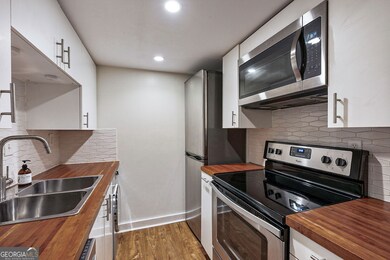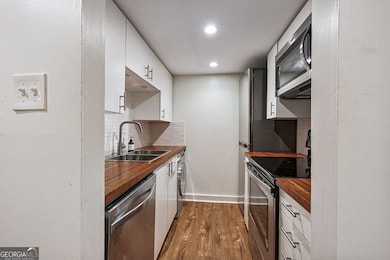1133 Clairemont Ave Unit D Decatur, GA 30030
Clairemont-Great Lakes NeighborhoodEstimated payment $1,256/month
Highlights
- In Ground Pool
- City View
- 1-Story Property
- Druid Hills High School Rated A-
- Property is near public transit
- Four Sided Brick Exterior Elevation
About This Home
The best location around! Just steps away from shopping, restaurants, downtown Decatur, and Emory/VA/CDC. Welcome to Emory Garden and a beautiful walk-in level condo that has everything you need. The living area is bright and airy, featuring large windows that fill the space with natural light. Recently installed recessed lighting enhances the open feel. The kitchen is efficiently designed and fully equipped with modern stainless-steel appliances, including a beautiful range, over-the-range microwave, large refrigerator, garbage disposal, dishwasher, and all-in-one washer/dryer unit. With generous counter space and crisp white cabinets, you'll have plenty of room for both cooking and storage. The bedroom offers a serene retreat with blackout shades and ample space for a queen-size bed and furnishings. A closet with built-in shelving keeps everything organized. The bath features stylish penny tile flooring along with shelving for additional storage and convenience. This condo is move-in ready with thoughtful upgrades, including a tankless water heater, a recently serviced HVAC system (still under warranty), one assigned parking space right at the building, and a private storage closet in the building next door. Located at parking level, you'll enjoy step-free access-no stairs required. Stop paying your landlord's mortgage and start building your own equity today!
Property Details
Home Type
- Condominium
Est. Annual Taxes
- $1,446
Year Built
- Built in 1973
HOA Fees
- $218 Monthly HOA Fees
Home Design
- Block Foundation
- Composition Roof
- Four Sided Brick Exterior Elevation
Interior Spaces
- 588 Sq Ft Home
- 1-Story Property
- Window Treatments
- Combination Dining and Living Room
- Laminate Flooring
- City Views
Kitchen
- Microwave
- Dishwasher
- Disposal
Bedrooms and Bathrooms
- 1 Main Level Bedroom
- 1 Full Bathroom
Laundry
- Laundry in Kitchen
- Dryer
- Washer
Parking
- 1 Parking Space
- Assigned Parking
Schools
- Fernbank Elementary School
- Druid Hills Middle School
- Druid Hills High School
Utilities
- Central Air
- Heating Available
- Phone Available
- Cable TV Available
Additional Features
- In Ground Pool
- Two or More Common Walls
- Property is near public transit
Community Details
Overview
- Association fees include ground maintenance, pest control, swimming, water
- Mid-Rise Condominium
- Emory Garden Subdivision
Amenities
- Laundry Facilities
Recreation
- Community Pool
Map
Home Values in the Area
Average Home Value in this Area
Tax History
| Year | Tax Paid | Tax Assessment Tax Assessment Total Assessment is a certain percentage of the fair market value that is determined by local assessors to be the total taxable value of land and additions on the property. | Land | Improvement |
|---|---|---|---|---|
| 2025 | $1,446 | $55,080 | $8,000 | $47,080 |
| 2024 | $1,531 | $55,400 | $8,000 | $47,400 |
| 2023 | $1,531 | $57,000 | $8,000 | $49,000 |
| 2022 | $1,955 | $44,000 | $8,000 | $36,000 |
| 2021 | $1,752 | $39,360 | $8,000 | $31,360 |
| 2020 | $1,646 | $36,960 | $8,000 | $28,960 |
| 2019 | $1,752 | $39,360 | $8,000 | $31,360 |
| 2018 | $481 | $21,320 | $5,960 | $15,360 |
| 2017 | $348 | $20,560 | $5,960 | $14,600 |
| 2016 | $372 | $21,640 | $5,960 | $15,680 |
| 2014 | $454 | $23,880 | $5,960 | $17,920 |
Property History
| Date | Event | Price | List to Sale | Price per Sq Ft | Prior Sale |
|---|---|---|---|---|---|
| 11/05/2025 11/05/25 | For Sale | $174,000 | +11.5% | $296 / Sq Ft | |
| 04/08/2022 04/08/22 | Sold | $156,000 | +4.1% | $265 / Sq Ft | View Prior Sale |
| 03/24/2022 03/24/22 | Pending | -- | -- | -- | |
| 03/16/2022 03/16/22 | For Sale | $149,900 | +22.4% | $255 / Sq Ft | |
| 12/29/2017 12/29/17 | Sold | $122,500 | -5.0% | $208 / Sq Ft | View Prior Sale |
| 11/29/2017 11/29/17 | Pending | -- | -- | -- | |
| 11/08/2017 11/08/17 | Price Changed | $129,000 | -3.7% | $219 / Sq Ft | |
| 10/20/2017 10/20/17 | For Sale | $134,000 | +78.7% | $228 / Sq Ft | |
| 09/07/2017 09/07/17 | Sold | $75,000 | -8.5% | $128 / Sq Ft | View Prior Sale |
| 08/28/2017 08/28/17 | Pending | -- | -- | -- | |
| 08/14/2017 08/14/17 | For Sale | $82,000 | -- | $139 / Sq Ft |
Purchase History
| Date | Type | Sale Price | Title Company |
|---|---|---|---|
| Warranty Deed | $156,000 | -- | |
| Warranty Deed | $156,000 | -- | |
| Warranty Deed | $122,500 | -- | |
| Warranty Deed | $75,000 | -- | |
| Deed | $73,000 | -- | |
| Deed | $64,300 | -- |
Mortgage History
| Date | Status | Loan Amount | Loan Type |
|---|---|---|---|
| Open | $148,200 | New Conventional | |
| Previous Owner | $96,000 | New Conventional | |
| Previous Owner | $51,440 | New Conventional |
Source: Georgia MLS
MLS Number: 10638204
APN: 18-051-20-028
- 1111 Clairemont Ave Unit N3
- 1111 Clairemont Ave Unit R4
- 1105 Clairemont Ave
- 1010 Scott Blvd Unit A6
- 1020 Scott Blvd Unit 3
- 490 Sherman Way
- 228 Westchester Dr
- 107 Ridley Howard Ct
- 214 Ridley Howard Ct
- 1101 Scott Blvd
- 6 Westchester Square
- 591 Emory Oaks Way Unit 591
- 2064 Edinburgh Terrace NE
- 602 Clairmont Cir
- 1986 N Decatur Rd NE
- 1983 Westminster Way NE
- 1231 Clairmont Rd
- 927 Scott Blvd
- 100 Ladson Ct Unit 903
- 100 Ladson Ct Unit 1405
- 100 Ladson Ct Unit 611
- 100 Ladson Ct
- 574 Emory Oaks Way
- 216 Superior Ave Unit 2
- 167 Garden Ln
- 451 Durand Dr NE Unit 1
- 1973 Desmond Dr
- 692 N Superior Ave Unit 3
- 529 Eastland Dr
- 483 Burlington Rd NE
- 1175 Church St Unit K
- 466 Burlington Rd NE Unit B
- 444 Burlington Rd NE Unit RT
- 1177 Church St Unit C
- 428 Medlock Rd Unit A
- 428 Medlock Rd Unit B
