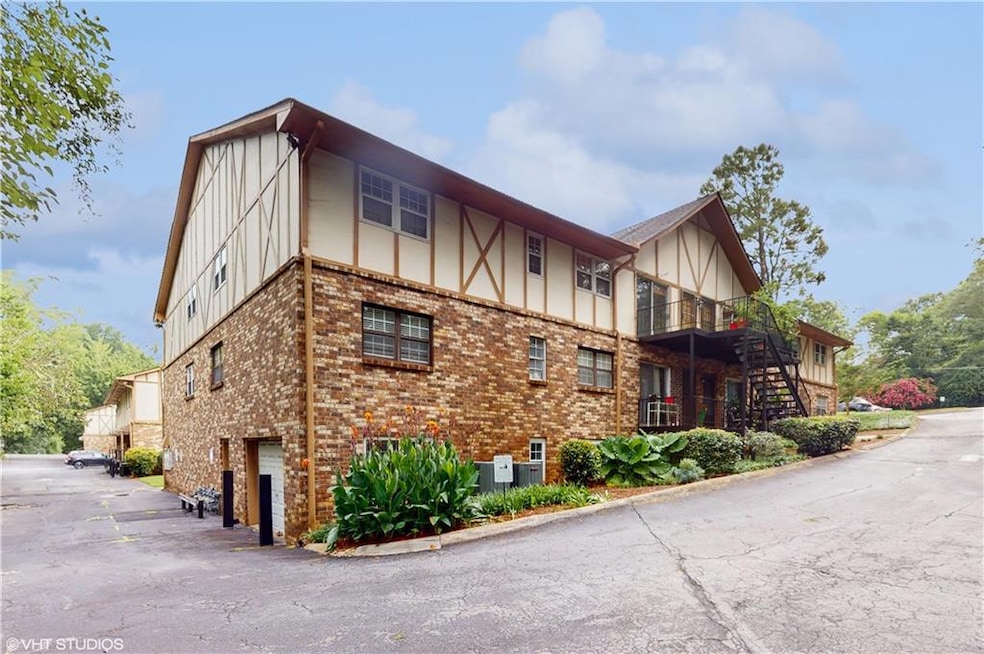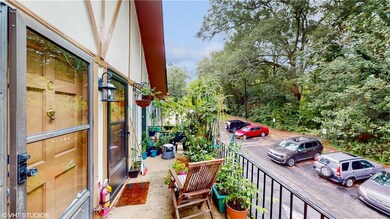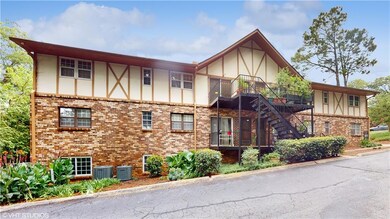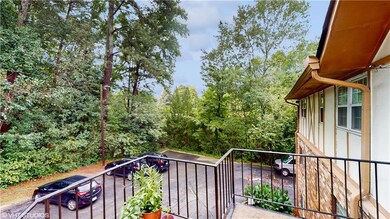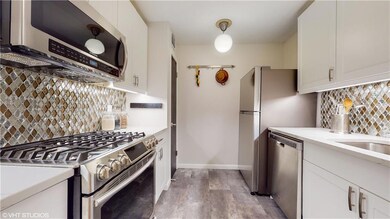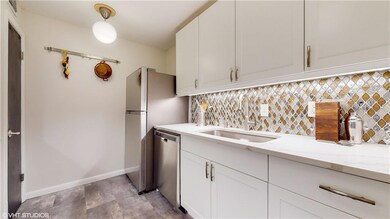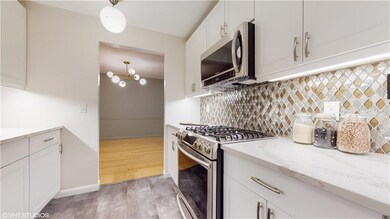1177 Church St Unit C Decatur, GA 30030
Glennwood Estates NeighborhoodHighlights
- Open-Concept Dining Room
- No Units Above
- Property is near public transit
- Glennwood Elementary Rated A
- View of Trees or Woods
- 5-minute walk to Glenlake Park
About This Home
Welcome to a rare find in the heart of Decatur! This charming 3-bedroom, 2-bathroom condo offers the perfect blend of modern updates and unbeatable location! Step inside to discover a beautifully renovated kitchen and bathrooms featuring quartz countertops, crisp white cabinetry, and luxury laminate flooring. You’ll also enjoy the peace of mind that comes with newer appliances, a newer HVAC system, and energy-efficient double-paned windows. Throughout the home, rich bamboo hardwood floors add warmth and style. Tucked away at the back of the community, this second-floor unit offers a serene view and direct access to the 17-acre Glenlake Park — complete with walking trails, playgrounds, a dog park, and tennis courts. When you’re ready to explore, you’re just a short stroll to Downtown Decatur, the MARTA station, and North Decatur shops. Living here means being part of the highly rated City of Decatur school district, with easy access to public transportation, bike paths, beautiful parks, and a vibrant mix of restaurants and unique local shops. Rentals are permitted (excluding short-term rentals), making this home a wonderful choice for both living and investing.
Condo Details
Home Type
- Condominium
Est. Annual Taxes
- $3
Year Built
- Built in 1968
Lot Details
- Property fronts a private road
- No Units Above
- End Unit
- 1 Common Wall
- Wooded Lot
- Zero Lot Line
Property Views
- Woods
- Park or Greenbelt
- Neighborhood
Home Design
- Traditional Architecture
- Shingle Roof
- Concrete Siding
- Four Sided Brick Exterior Elevation
Interior Spaces
- 1,215 Sq Ft Home
- 1-Story Property
- Ceiling Fan
- Aluminum Window Frames
- Living Room
- Open-Concept Dining Room
Kitchen
- Gas Range
- Range Hood
- Microwave
- Dishwasher
- Stone Countertops
- White Kitchen Cabinets
- Disposal
Flooring
- Bamboo
- Carpet
- Laminate
Bedrooms and Bathrooms
- 3 Main Level Bedrooms
- 2 Full Bathrooms
- Low Flow Plumbing Fixtures
- Bathtub and Shower Combination in Primary Bathroom
Laundry
- Laundry in Hall
- Dryer
- Washer
Home Security
Parking
- 2 Parking Spaces
- Parking Lot
- Unassigned Parking
Outdoor Features
- Balcony
- Exterior Lighting
- Outdoor Storage
- Front Porch
Location
- Property is near public transit
- Property is near schools
- Property is near shops
Schools
- Clairemont Elementary School
- Beacon Hill Middle School
- Decatur High School
Utilities
- Forced Air Heating and Cooling System
- Heating System Uses Natural Gas
- Cable TV Available
Listing and Financial Details
- 12 Month Lease Term
- $60 Application Fee
- Assessor Parcel Number 18 006 05 016
Community Details
Overview
- Property has a Home Owners Association
- Application Fee Required
- Decatur Square Subdivision
Recreation
- Community Pool
- Park
- Trails
Pet Policy
- Pets Allowed
- Pet Deposit $350
Additional Features
- Community Storage Space
- Fire and Smoke Detector
Map
Source: First Multiple Listing Service (FMLS)
MLS Number: 7673955
APN: 18-006-05-016
- 1179 Church St
- 1182 Church St Unit 1
- 1225 Church St Unit A
- 1229 Church St Unit F
- 1229 Church St Unit H
- 102 Knob Hills Cir
- 12 Candler Grove Dr
- 105 Birch St
- 449 Clairemont Ave Unit J1
- 414 Pensdale Rd
- 437 Eastland Dr
- 428 Medlock Rd
- 1335 Church St Unit C8
- 1387 Church St
- 519 Clairemont Ave
- 321 Huron St
- 213 Mount Vernon Dr
- 1175 Church St Unit K
- 132 Huron St Unit 3
- 132 Huron St Unit 2
- 311 Glendale Ave
- 216 Superior Ave Unit 2
- 1359 Scott Blvd
- 155 Clairemont Ave
- 529 Eastland Dr
- 128 Ponce de Leon Ct
- 927 Scott Blvd
- 133 Commerce Dr
- 201 W Ponce de Leon Ave Unit 515
- 606 Sycamore Dr
- 2532 N Decatur Rd
- 2532 N Decatur Rd Unit ID1032135P
- 220 Ponce de Leon
- 408 Sycamore Dr Unit D
- 2550 Blackmon Dr
- 167 Garden Ln
- 335 W Ponce de Leon Ave Unit 411
