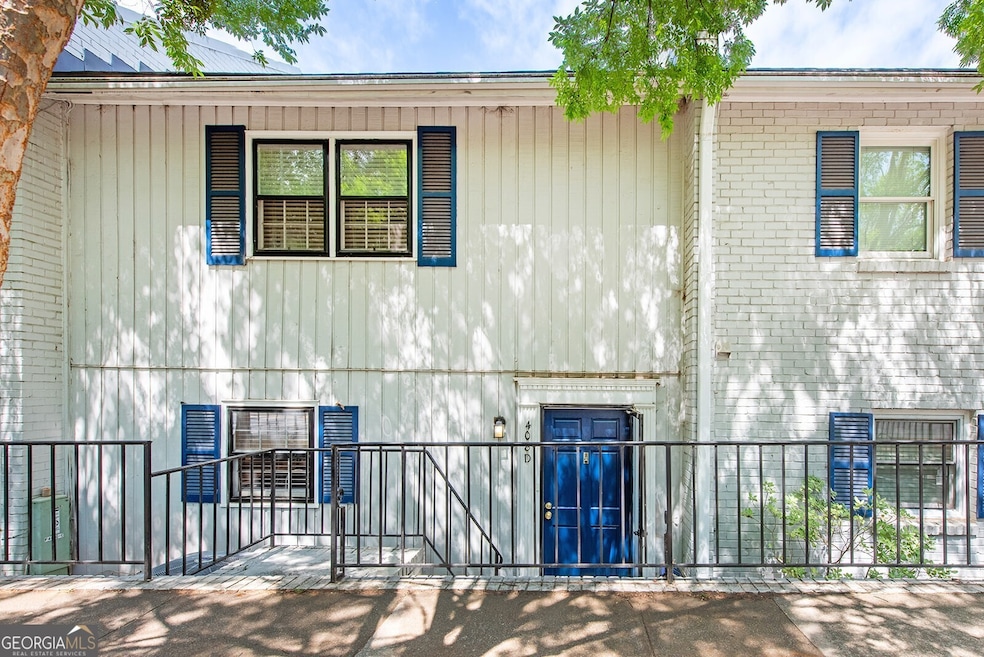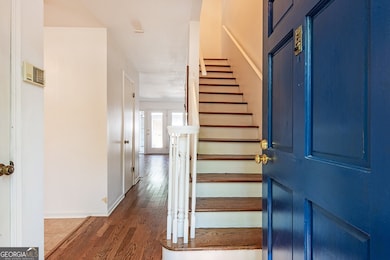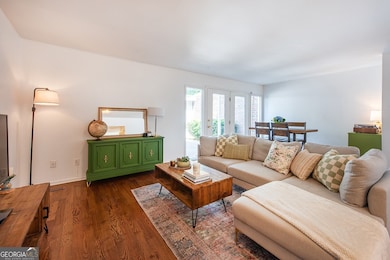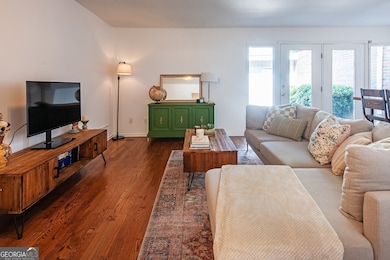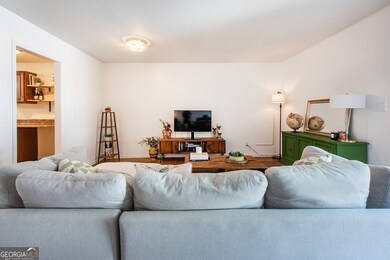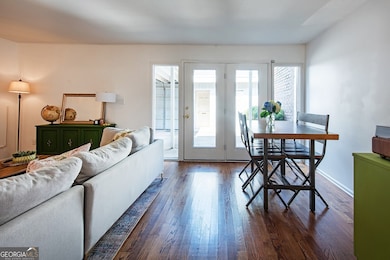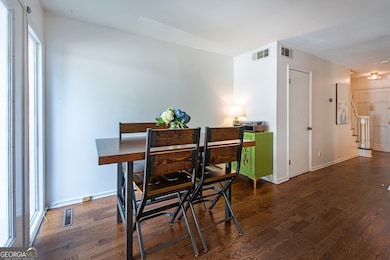408 Sycamore Dr Unit D Decatur, GA 30030
Decatur Heights NeighborhoodHighlights
- In Ground Pool
- 4-minute walk to Avondale
- Property is near public transit
- Glennwood Elementary Rated A
- City View
- Traditional Architecture
About This Home
Welcome Home to this charming townhome, conveniently located to downtown Decatur. Enjoy all the perks of city life with minimal maintenance. As you walk in the front door, you are immediately greeted with a spacious living room, open to the dining area. The large living area features glass doors, which open to your own private courtyard. The main level also has significant storage and a powder room for guests as you entertain, a laundry closet, and a sizeable kitchen. The home features beautiful hardwood floors throughout, an oversized Master suite with large closet space and private balcony. This townhome also has a 1 car garage, private courtyard, and storage shed. You will love the immediate accessibilty to Decatur, the Avondale Marta station only a block away, and shopping, restuarants, and entertainment just seconds away. Enjoy Intown living at its finest!
Listing Agent
Ansley RE | Christie's Int'l RE License #370965 Listed on: 09/10/2025

Condo Details
Home Type
- Condominium
Est. Annual Taxes
- $4
Year Built
- Built in 1974
Lot Details
- Two or More Common Walls
Home Design
- Traditional Architecture
- Brick Frame
- Composition Roof
Interior Spaces
- 1,364 Sq Ft Home
- 2-Story Property
- Ceiling Fan
- Entrance Foyer
- Family Room
- Wood Flooring
- City Views
Kitchen
- Breakfast Bar
- Dishwasher
- Disposal
Bedrooms and Bathrooms
- 2 Bedrooms
Laundry
- Laundry in Kitchen
- Dryer
Home Security
Parking
- Garage
- Parking Accessed On Kitchen Level
- Side or Rear Entrance to Parking
- Garage Door Opener
Outdoor Features
- In Ground Pool
- Patio
Location
- Property is near public transit
- Property is near schools
- Property is near shops
Schools
- Glennwood Elementary School
- Beacon Hill Middle School
- Decatur High School
Utilities
- Forced Air Heating and Cooling System
- Underground Utilities
- Electric Water Heater
- High Speed Internet
- Phone Available
- Cable TV Available
Listing and Financial Details
- $150 Application Fee
- Tax Lot 247
Community Details
Overview
- No Home Owners Association
- Association fees include maintenance exterior, ground maintenance, sewer, swimming, trash, water
- Sycamore Court Condo Subdivision
Recreation
- Community Pool
- Park
Pet Policy
- Call for details about the types of pets allowed
Security
- Fire and Smoke Detector
Map
Source: Georgia MLS
MLS Number: 10601505
APN: 15-247-12-009
- 221 Mountain View St
- 615 Sycamore Dr
- 624 Sycamore Dr
- 724 Sycamore Dr
- 6 Sycamore Station
- 40 Sycamore Station
- 510 E Ponce de Leon Ave Unit J
- 816 Sycamore Dr
- 2630 Talley St Unit 326
- 2630 Talley St Unit 106
- 2630 Talley St Unit 321
- 1 Village Walk Dr
- 213 Mount Vernon Dr
- 827 Derrydown Way
- 201 New St Unit 2203-1
- 201 New St Unit 2203-101
- 125 N Arcadia Ave
- 606 Sycamore Dr
- 615 Sycamore Dr
- 2700 E College Ave
- 2641 E College Ave
- 2740 E College Ave
- 515 E Freeman St
- 100 Grayson Place
- 311 Glendale Ave
- 703 Twin Oaks Dr
- 201 New St
- 417 E College Ave Unit 102
- 417 E College Ave Unit 302
- 10 Rimington Ln Unit 113
- 10 Rimington Ln Unit 211
- 10 Rimington Ln Unit 806
- 10 Rimington Ln
- 329 E College Ave
- 1177 Church St Unit C
- 859 Regal Path Ln
