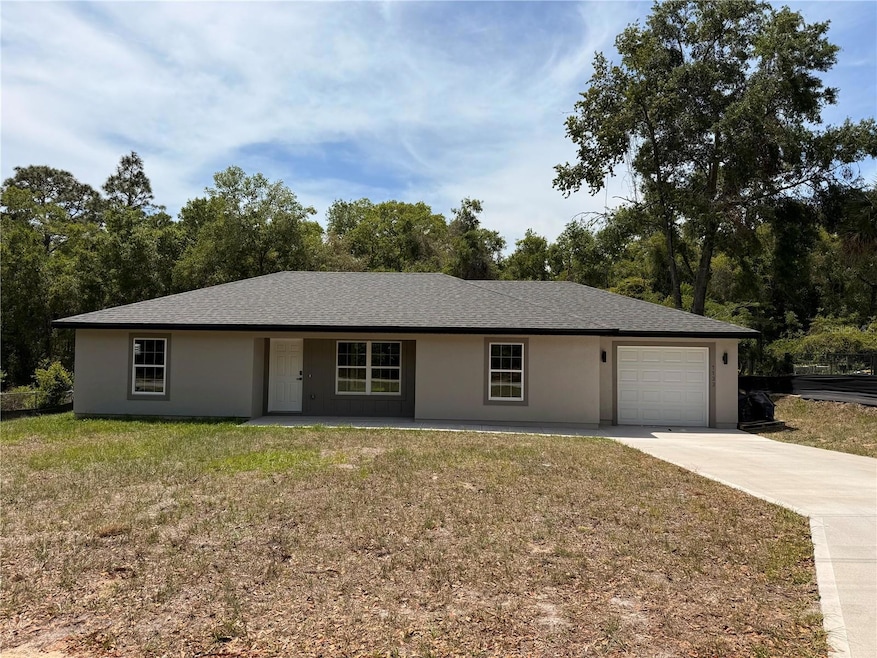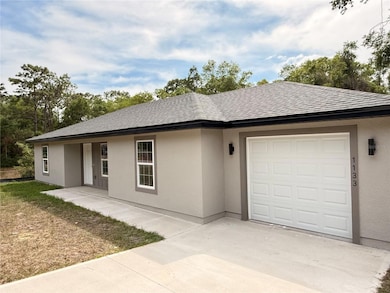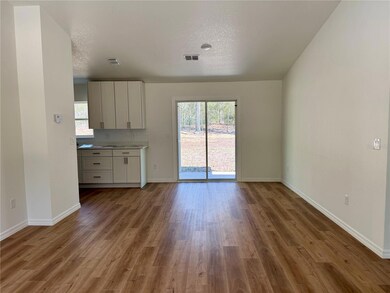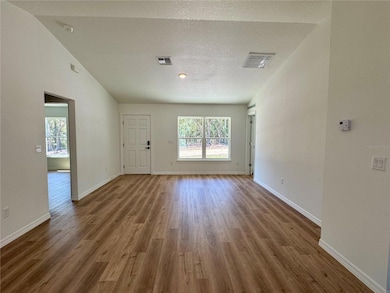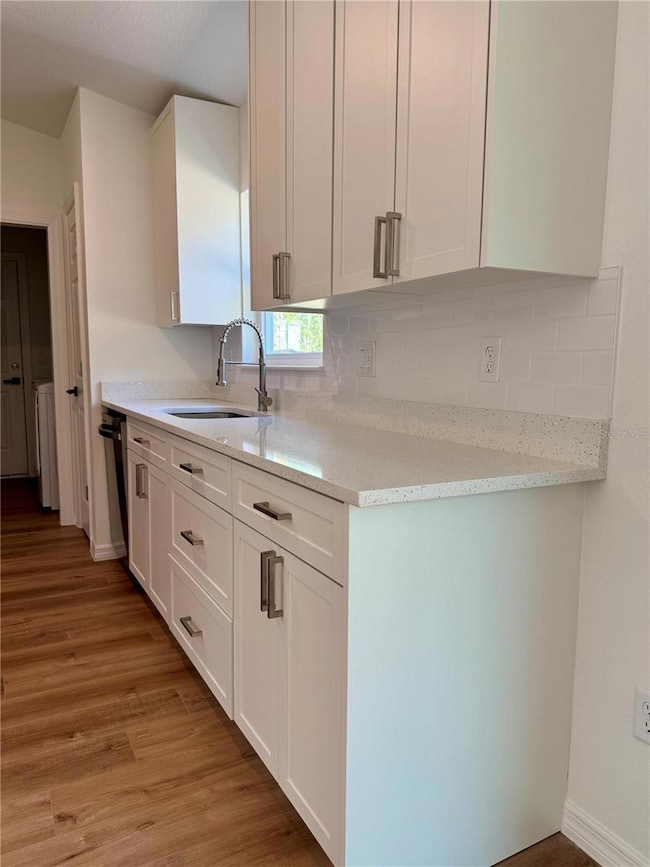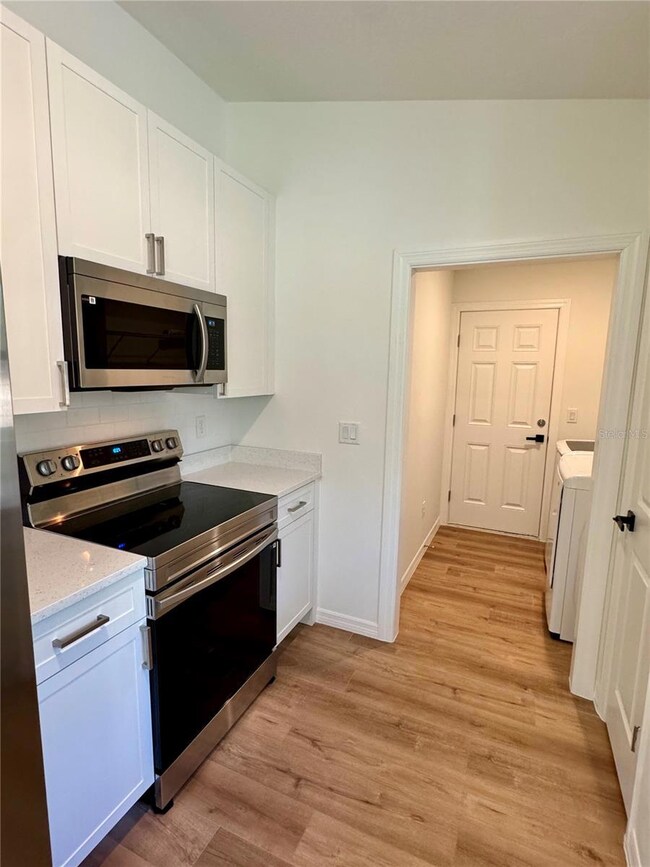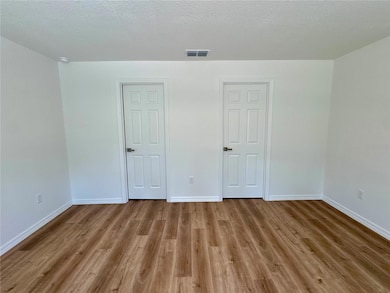1133 Dartmouth Terrace Inverness, FL 34452
Inverness Highlands South NeighborhoodHighlights
- New Construction
- No HOA
- 1 Car Attached Garage
- Open Floorplan
- Walk-In Pantry
- Living Room
About This Home
Welcome to 1133 Dartmouth Terrace—a brand-new 3-bedroom, 2-bath home tucked away in the peaceful heart of Inverness, Florida. Built in 2025, this fresh, modern home offers an open layout, stylish finishes, and a spacious yard perfect for relaxing or entertaining. Enjoy living just minutes from Tsala Apopka Lake, scenic trails, and top golf courses, with charming downtown shops and restaurants close by. With historic character, natural beauty, and easy access to I-75, this growing area is the perfect place to call home.
Home Details
Home Type
- Single Family
Est. Annual Taxes
- $100
Year Built
- Built in 2025 | New Construction
Lot Details
- 9,602 Sq Ft Lot
Parking
- 1 Car Attached Garage
Home Design
- Home is estimated to be completed on 4/25/25
Interior Spaces
- 1,232 Sq Ft Home
- Open Floorplan
- Living Room
- Vinyl Flooring
Kitchen
- Walk-In Pantry
- Convection Oven
- Cooktop
- Microwave
- Dishwasher
- Disposal
Bedrooms and Bathrooms
- 3 Bedrooms
- 2 Full Bathrooms
- Shower Only
Laundry
- Laundry in unit
- Dryer
Utilities
- Central Air
- Heating Available
- Electric Water Heater
Listing and Financial Details
- Residential Lease
- Property Available on 4/25/25
- The owner pays for insurance, taxes
- $45 Application Fee
- Assessor Parcel Number 20E19S210020024500540
Community Details
Overview
- No Home Owners Association
- Built by international contractors of America
- Inverness Highlands South Subdivision, Pine Springs Floorplan
Pet Policy
- $25 Pet Fee
- Dogs and Cats Allowed
Map
Source: Stellar MLS
MLS Number: O6300672
APN: 20E-19S-21-0020-02450-0540
- 1129 Rutgers Terrace
- 1155 S Cornell Terrace
- 615 E Inverness Blvd
- 1226 Lehigh Terrace
- 3328 S Whitechappel Point
- 6810 E Royal Crescent
- 806 Spruce St
- 3371 S Belgrave Dr
- 1235 Fordham Terrace
- 3338 S Royal Oaks Dr
- 1141 Fordham Terrace
- 515 Oak St
- 809 Poplar St
- 3088 S Florida Ave
- 3118 S Florida Ave
- 6693 E Kingsbury Ln
- 3319 S Oakdale Terrace
- 3529 S Belgrave Dr
- 3533 S Belgrave Dr
- 1304 Old Floral City Rd
