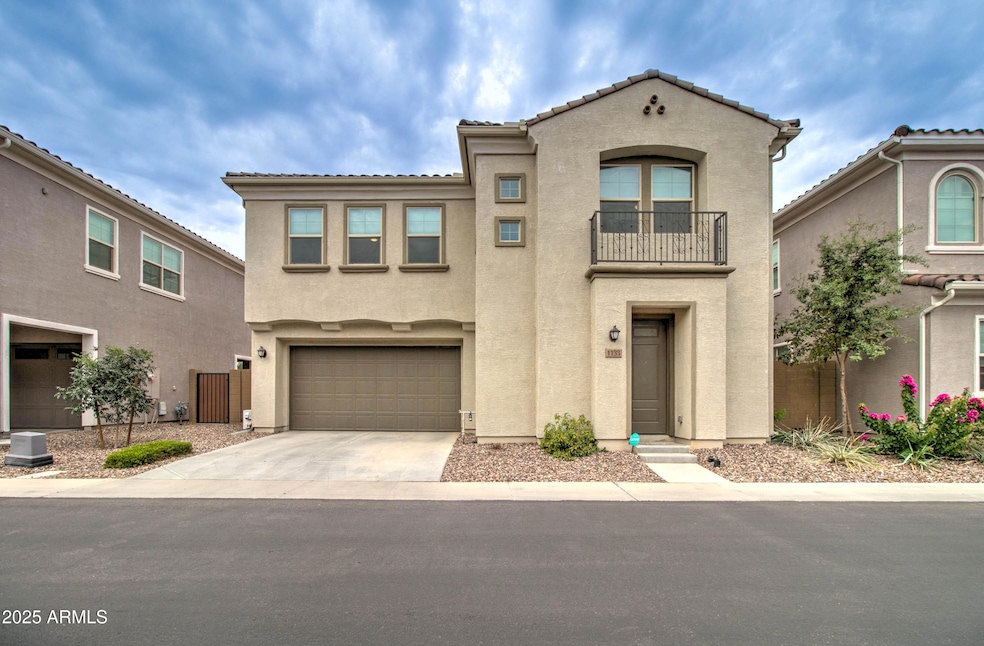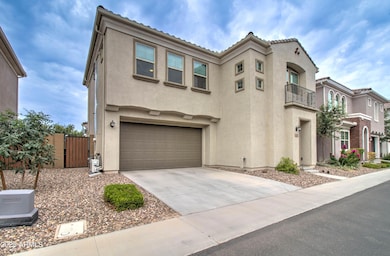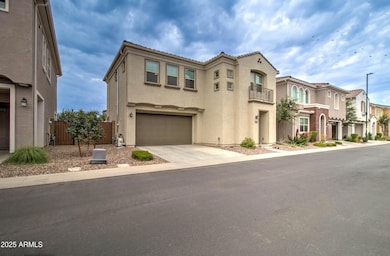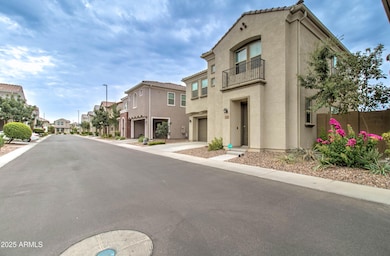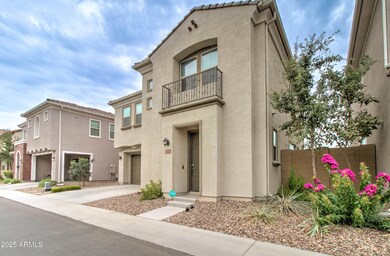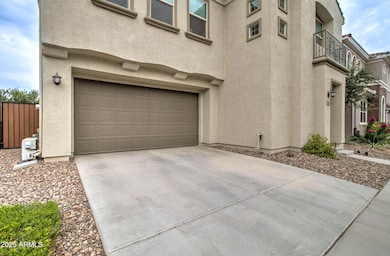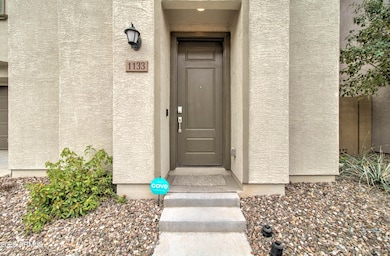
1133 E Newland Dr Chandler, AZ 85286
Central Chandler NeighborhoodEstimated payment $3,314/month
Highlights
- Gated Community
- Fenced Community Pool
- 2 Car Direct Access Garage
- Chandler Traditional Academy-Humphrey Rated A
- Covered Patio or Porch
- Eat-In Kitchen
About This Home
Wow this home is only 5 years old and shows like it's brand new! With over 2000sqft, this 3 bedroom, 2 bath home plus a loft is in a prime Chandler location close to schools, shopping and convenient access to the 202 freeway. Downstairs you will find a spacious great room open to the kitchen and dining area as well as a convenient 1/2 bath. New interior paint throughout and new carpet and ceramic tile make the space light and bright and allow for a neutral palette to customize this home and make it uniquely yours! The kitchen offers a huge island w/ breakfast bar, stainless steel appliances including a new dishwasher, walk in pantry and a gas range! Also installed is an RO/Water softener! Upstairs are 3 bedrooms and a huge loft for a 2nd living space, office or playroom. The primary bedroom has it's own mini-split, a gorgeous bathroom with a walk in shower and a large walk in closet. The cozy backyard has a covered patio, landcaped rocks and pavers. Don't miss out on this amazing property in the heart of Chandler!
Home Details
Home Type
- Single Family
Est. Annual Taxes
- $1,773
Year Built
- Built in 2020
Lot Details
- 2,886 Sq Ft Lot
- Desert faces the front and back of the property
- Block Wall Fence
HOA Fees
- $175 Monthly HOA Fees
Parking
- 2 Car Direct Access Garage
- Garage Door Opener
Home Design
- Wood Frame Construction
- Tile Roof
- Stucco
Interior Spaces
- 2,043 Sq Ft Home
- 2-Story Property
- Ceiling height of 9 feet or more
- Ceiling Fan
- Double Pane Windows
- Washer and Dryer Hookup
Kitchen
- Eat-In Kitchen
- Breakfast Bar
- Built-In Microwave
- Kitchen Island
Flooring
- Carpet
- Tile
Bedrooms and Bathrooms
- 3 Bedrooms
- 2.5 Bathrooms
- Dual Vanity Sinks in Primary Bathroom
Outdoor Features
- Covered Patio or Porch
Schools
- Chandler Traditional Academy - Freedom Elementary School
- Santan Junior High School
- Perry High School
Utilities
- Mini Split Air Conditioners
- Central Air
- Heating System Uses Natural Gas
- High Speed Internet
- Cable TV Available
Listing and Financial Details
- Tax Lot 236
- Assessor Parcel Number 303-31-625
Community Details
Overview
- Association fees include ground maintenance, street maintenance, front yard maint
- Horizon Comm. Assoc. Association, Phone Number (602) 906-4940
- Built by Lennar
- Horizon Subdivision
Recreation
- Community Playground
- Fenced Community Pool
- Lap or Exercise Community Pool
- Community Spa
- Children's Pool
Security
- Gated Community
Map
Home Values in the Area
Average Home Value in this Area
Tax History
| Year | Tax Paid | Tax Assessment Tax Assessment Total Assessment is a certain percentage of the fair market value that is determined by local assessors to be the total taxable value of land and additions on the property. | Land | Improvement |
|---|---|---|---|---|
| 2025 | $1,773 | $23,074 | -- | -- |
| 2024 | $1,736 | $21,976 | -- | -- |
| 2023 | $1,736 | $39,900 | $7,980 | $31,920 |
| 2022 | $1,675 | $29,750 | $5,950 | $23,800 |
| 2021 | $103 | $6,450 | $6,450 | $0 |
| 2020 | $102 | $1,575 | $1,575 | $0 |
| 2019 | $1 | $11 | $11 | $0 |
Property History
| Date | Event | Price | Change | Sq Ft Price |
|---|---|---|---|---|
| 07/17/2025 07/17/25 | For Sale | $550,000 | -- | $269 / Sq Ft |
Purchase History
| Date | Type | Sale Price | Title Company |
|---|---|---|---|
| Warranty Deed | $362,950 | Calatlantic Title Inc |
Mortgage History
| Date | Status | Loan Amount | Loan Type |
|---|---|---|---|
| Open | $59,000 | Credit Line Revolving | |
| Open | $382,500 | New Conventional | |
| Closed | $342,950 | New Conventional |
Similar Homes in Chandler, AZ
Source: Arizona Regional Multiple Listing Service (ARMLS)
MLS Number: 6893980
APN: 303-31-625
- 1026 E Weatherby Way
- 1821 S Bedford Place
- 1831 S Hudson Dr
- 1341 E Kingbird Place
- 1203 E Spruce Dr
- 1400 S Crossbow Ct
- 1416 S Crossbow Ct Unit 3
- 1145 E Winchester Place Unit 2
- 757 E Wildhorse Dr
- 450 E Willis Rd Unit 68
- 1312 S San Vincente Ct Unit III
- 1220 S Wagon Wheel Dr
- 1321 E Springfield Place
- 1936 E Derringer Way Unit 1
- 665 E Winchester Way
- 1551 E Longhorn Dr
- 1106 S Fresno Ct
- 1991 E Browning Place
- 782 S Bedford Dr
- 905 S Canal Dr Unit 17
- 1159 E Sabino Dr
- 2177 S Mcqueen Rd
- 1821 S Bedford Place
- 1441 E Germann Rd
- 1441 E Germann Rd Unit 2
- 1441 E Germann Rd Unit 1
- 1379 E Mulberry Dr
- 981 E Mulberry Place
- 1429 S Crossbow Ct
- 1404 S Crossbow Ct
- 1271 S Crossbow Place
- 1364 S Wagon Wheel Ct Unit III
- 1646 E Hawken Place
- 1656 E Hawken Place
- 1241 S Wagon Wheel Dr
- 1389 S Bogle Ct
- 1855 S Cooper Rd
- 1341 E Springfield Place
- 1450 S Cooper Rd
- 651 E Banelli Place
