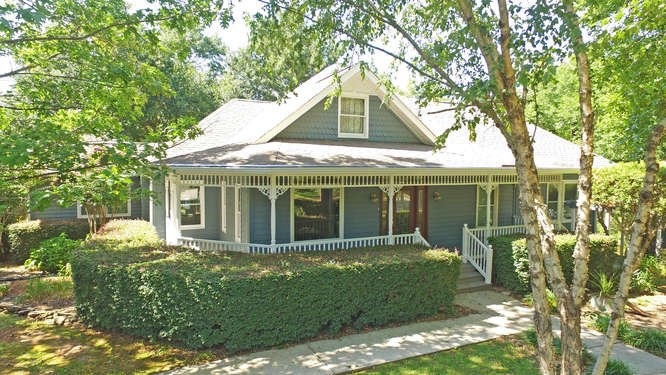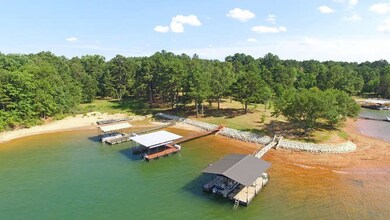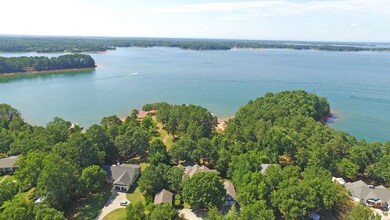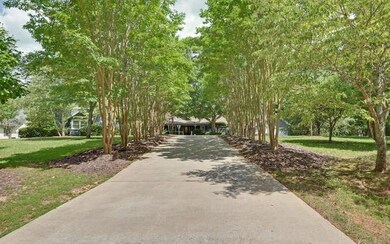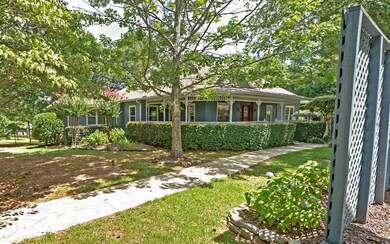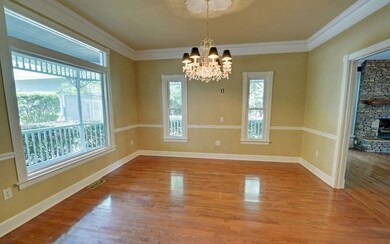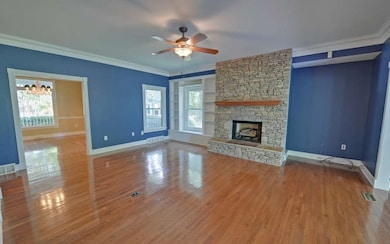Lake Hartwell home with 2 bedrooms, 2 baths and a 1 bedroom, 1 bath guest house in a peaceful park-like setting offering lots of outdoor space with lush landscaping, wrap-around front porch, lakeside covered deck, dock on sailboat waters and endless views. The unique home features separate dining room, family room with stacked stone fireplace and built-in shelves, kitchen with gourmet style custom cabinets, new stainless steel appliances, pantry, breakfast bar and breakfast area overlooking the lake. The master bedroom has a seating area, walk-in closet with built-in shelving and master bath with Jacuzzi tub, oversized shower and double vanity. The main home also offers an office, guest room, and a 450 square foot second floor which is plumbed for full bath and can be finished for additional living or sleeping space. Just a few of the many extras this home has are hardwood/tile floors, granite counter tops, 9, 11 & 14 foot ceilings, double crown molding, Champion windows. Out side features oversized 2-car garage with overhead storage, concrete parking/pad, large workshop with benches, and the separate guest house/apartment/mother-in-law suite with CHA, additional 3rd garage, large bedroom, full bath, eat-in kitchen & balcony overlooking lake. Easy walk to dock on 162’ of lake frontage with rip-rap. Please look at our list of features attached for features & upgrades that cannot be appreciated from photos!! Really have to visit to appreciate.

