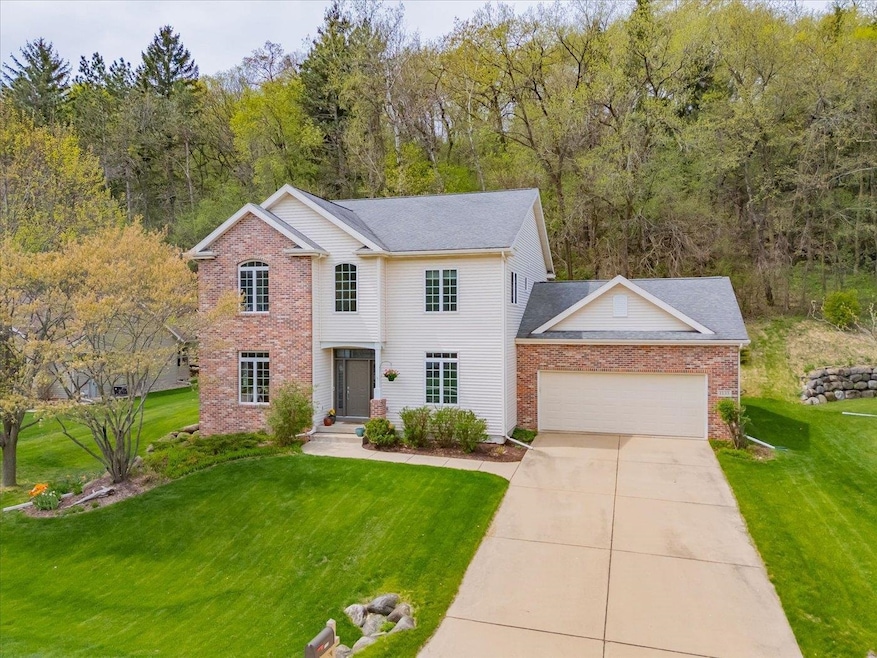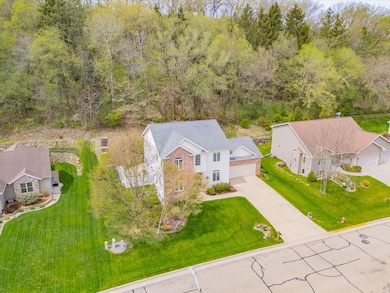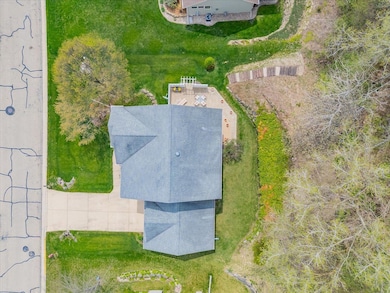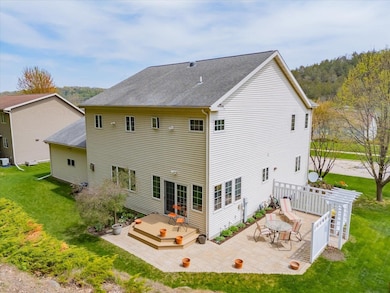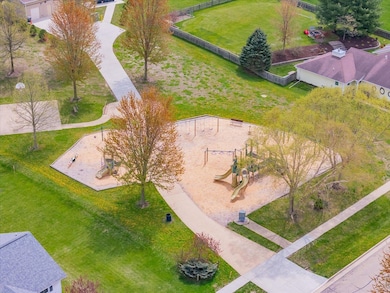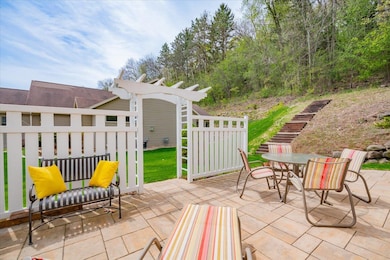
1133 Gil's Way Cross Plains, WI 53528
Estimated payment $3,836/month
Highlights
- Very Popular Property
- Deck
- Wood Flooring
- Park Elementary School Rated A-
- Wooded Lot
- Hydromassage or Jetted Bathtub
About This Home
Nestled in a quiet Cross Plains neighborhood, this thoughtfully designed, custom-built one-owner home offers the ideal blend of comfort, privacy, community, and natural beauty. Enjoy peaceful wooded bluff views from the private yard, patio, or relaxing four-season sunroom-great for your morning coffee. At the heart of the home is a spacious kitchen with hardwood floors that flow into the dining room, ample counter space, a center island, and plenty of room to gather—perfect for casual meals or entertaining. A dedicated main-level home office provides a quiet space for work or study. The bright primary suite features a generous walk-in closet and a roomy full bathroom. The partially finished lower level includes full-size windows and bathroom rough-ins—ready for your personal touch.
Listing Agent
Great Rock Realty LLC Brokerage Email: kschulz@KeithandKinsey.com License #73481-94
Home Details
Home Type
- Single Family
Est. Annual Taxes
- $7,603
Year Built
- Built in 2000
Lot Details
- 0.31 Acre Lot
- Wooded Lot
Home Design
- Brick Exterior Construction
- Poured Concrete
- Vinyl Siding
Interior Spaces
- 2,639 Sq Ft Home
- 2-Story Property
- Gas Fireplace
- Wood Flooring
Kitchen
- Oven or Range
- Microwave
- Dishwasher
- Kitchen Island
- Disposal
Bedrooms and Bathrooms
- 4 Bedrooms
- Walk-In Closet
- Primary Bathroom is a Full Bathroom
- Hydromassage or Jetted Bathtub
- Separate Shower in Primary Bathroom
- Walk-in Shower
Basement
- Basement Fills Entire Space Under The House
- Garage Access
- Stubbed For A Bathroom
- Basement Windows
Parking
- 2 Car Attached Garage
- Garage Door Opener
Outdoor Features
- Deck
- Patio
Schools
- Park Elementary School
- Glacier Creek Middle School
- Middleton High School
Utilities
- Forced Air Cooling System
- Water Softener
- High Speed Internet
- Cable TV Available
Map
Home Values in the Area
Average Home Value in this Area
Tax History
| Year | Tax Paid | Tax Assessment Tax Assessment Total Assessment is a certain percentage of the fair market value that is determined by local assessors to be the total taxable value of land and additions on the property. | Land | Improvement |
|---|---|---|---|---|
| 2024 | $7,603 | $346,000 | $70,500 | $275,500 |
| 2023 | $6,972 | $346,000 | $70,500 | $275,500 |
| 2021 | $6,994 | $346,000 | $70,500 | $275,500 |
| 2020 | $7,237 | $346,000 | $70,500 | $275,500 |
| 2019 | $7,083 | $346,000 | $70,500 | $275,500 |
| 2018 | $6,510 | $346,000 | $70,500 | $275,500 |
| 2017 | $6,779 | $317,800 | $70,000 | $247,800 |
| 2016 | $6,493 | $317,800 | $70,000 | $247,800 |
| 2015 | $6,757 | $317,800 | $70,000 | $247,800 |
| 2014 | $6,640 | $317,800 | $70,000 | $247,800 |
| 2013 | $6,371 | $317,800 | $70,000 | $247,800 |
Property History
| Date | Event | Price | Change | Sq Ft Price |
|---|---|---|---|---|
| 05/12/2025 05/12/25 | For Sale | $574,900 | 0.0% | $218 / Sq Ft |
| 05/01/2025 05/01/25 | Off Market | $574,900 | -- | -- |
Purchase History
| Date | Type | Sale Price | Title Company |
|---|---|---|---|
| Interfamily Deed Transfer | -- | None Available |
Mortgage History
| Date | Status | Loan Amount | Loan Type |
|---|---|---|---|
| Closed | $150,000 | New Conventional | |
| Closed | $95,000 | New Conventional | |
| Closed | $103,500 | New Conventional |
Similar Homes in Cross Plains, WI
Source: South Central Wisconsin Multiple Listing Service
MLS Number: 1998718
APN: 0707-044-2033-7
- 35.17 ac Gil's Way
- 1403 Ridgetrail Dr
- 1421 Ridgetrail Dr
- 1419 Ridgetrail Dr
- 1405 Schoepp Ln
- 1414 Ridgetrail Dr
- 1404 Schoepp Ln
- 1418 Schoepp Ln
- 1403 Schoepp Ln
- 1411 Schoepp Ln
- 1413 Schoepp Ln
- 1415 Schoepp Ln
- 1419 Schoepp Ln
- 1420 Schoepp Ln
- 1407 Schoepp Ln
- 1769 Woodford Rd
- 1781 Woodford Rd
- 1783 Woodford Rd
- 1787 Woodford Rd
- 1789 Woodford Rd
