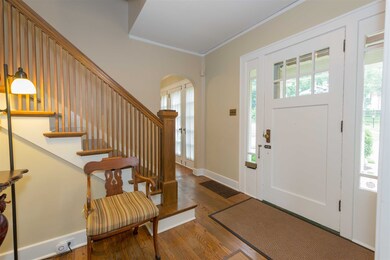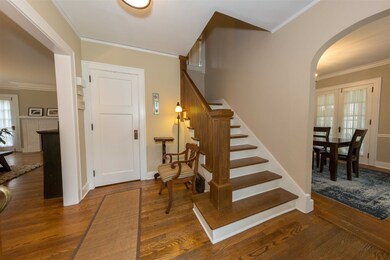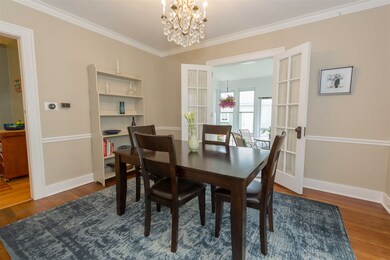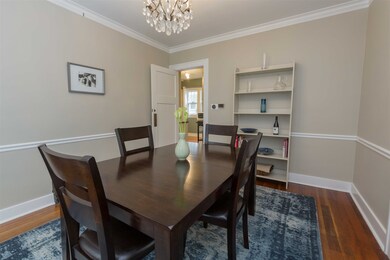
1133 Hillcrest Rd South Bend, IN 46617
North Shore Triangle NeighborhoodHighlights
- Traditional Architecture
- Corner Lot
- Screened Porch
- Wood Flooring
- Solid Surface Countertops
- 3-minute walk to Parkovash Park
About This Home
As of August 2019Beautiful traditional two story with wonderful curb appeal, nicely painted inside and out. Close proximity to Notre Dame! In the highly desirable NorthShore Triangle. Perfect for entertaining. Hardwood floors throughout,crown molding, oversized formal dining area with three season porch connected to it. Extra large living room with french doors on either side to allow a nice breeze, and built in bookcases that flank both sides of the firesplace. Small office just off of the kitchen with newlly updated half bath. Three large bedrooms upstairs with two full bathrooms that are updated. Basement has a large finished area that can be used as a den or an office. Too many extra features to list, but don't miss the opportunity to see this one, it won't last!
Home Details
Home Type
- Single Family
Est. Annual Taxes
- $1,876
Year Built
- Built in 1925
Lot Details
- 7,623 Sq Ft Lot
- Lot Dimensions are 63x121
- Landscaped
- Corner Lot
- Level Lot
- Irrigation
Parking
- 2 Car Detached Garage
- Garage Door Opener
Home Design
- Traditional Architecture
- Asphalt Roof
- Stucco Exterior
Interior Spaces
- 2-Story Property
- Crown Molding
- Ceiling Fan
- Living Room with Fireplace
- Formal Dining Room
- Screened Porch
- Wood Flooring
- Solid Surface Countertops
Bedrooms and Bathrooms
- 3 Bedrooms
Partially Finished Basement
- Block Basement Construction
- 1 Bedroom in Basement
Location
- Suburban Location
Schools
- Madison Elementary School
- Clay Middle School
- Clay High School
Utilities
- Forced Air Heating and Cooling System
- Heating System Uses Gas
Community Details
- North Shore Triangle / Northshore Triangle Subdivision
Listing and Financial Details
- Home warranty included in the sale of the property
- Assessor Parcel Number 71-08-01-109-028.000-026
Ownership History
Purchase Details
Home Financials for this Owner
Home Financials are based on the most recent Mortgage that was taken out on this home.Purchase Details
Home Financials for this Owner
Home Financials are based on the most recent Mortgage that was taken out on this home.Purchase Details
Home Financials for this Owner
Home Financials are based on the most recent Mortgage that was taken out on this home.Similar Homes in South Bend, IN
Home Values in the Area
Average Home Value in this Area
Purchase History
| Date | Type | Sale Price | Title Company |
|---|---|---|---|
| Warranty Deed | $292,600 | None Listed On Document | |
| Warranty Deed | -- | -- | |
| Warranty Deed | -- | None Available |
Mortgage History
| Date | Status | Loan Amount | Loan Type |
|---|---|---|---|
| Closed | $221,000 | New Conventional | |
| Closed | $221,000 | New Conventional | |
| Closed | $220,000 | New Conventional | |
| Closed | $220,000 | New Conventional | |
| Previous Owner | $172,000 | New Conventional | |
| Previous Owner | $68,500 | New Conventional | |
| Previous Owner | $38,500 | Credit Line Revolving | |
| Previous Owner | $103,900 | New Conventional | |
| Previous Owner | $132,320 | New Conventional |
Property History
| Date | Event | Price | Change | Sq Ft Price |
|---|---|---|---|---|
| 08/15/2019 08/15/19 | Sold | $275,000 | +1.9% | $91 / Sq Ft |
| 06/20/2019 06/20/19 | Pending | -- | -- | -- |
| 06/17/2019 06/17/19 | For Sale | $269,900 | +25.5% | $89 / Sq Ft |
| 05/13/2016 05/13/16 | Sold | $215,000 | 0.0% | $94 / Sq Ft |
| 04/11/2016 04/11/16 | Pending | -- | -- | -- |
| 04/10/2016 04/10/16 | For Sale | $215,000 | -- | $94 / Sq Ft |
Tax History Compared to Growth
Tax History
| Year | Tax Paid | Tax Assessment Tax Assessment Total Assessment is a certain percentage of the fair market value that is determined by local assessors to be the total taxable value of land and additions on the property. | Land | Improvement |
|---|---|---|---|---|
| 2024 | $4,143 | $380,700 | $23,500 | $357,200 |
| 2023 | $4,100 | $342,200 | $23,500 | $318,700 |
| 2022 | $2,995 | $248,000 | $23,500 | $224,500 |
| 2021 | $2,596 | $212,800 | $33,300 | $179,500 |
| 2020 | $2,479 | $203,600 | $31,900 | $171,700 |
| 2019 | $1,742 | $169,900 | $28,800 | $141,100 |
| 2018 | $1,920 | $159,900 | $30,100 | $129,800 |
| 2017 | $1,964 | $157,400 | $30,100 | $127,300 |
| 2016 | $1,498 | $120,400 | $24,100 | $96,300 |
| 2014 | $1,452 | $119,200 | $24,100 | $95,100 |
Agents Affiliated with this Home
-
Donna Cox

Seller's Agent in 2019
Donna Cox
Weichert Rltrs-J.Dunfee&Assoc.
(574) 904-2127
1 in this area
59 Total Sales
-
Monica Eckrich

Buyer's Agent in 2019
Monica Eckrich
Cressy & Everett - South Bend
(574) 233-6141
1 in this area
148 Total Sales
-
Pam Adams

Seller's Agent in 2016
Pam Adams
At Home Realty Group
(574) 298-6006
28 Total Sales
-

Buyer's Agent in 2016
Faith Fleming
Cressy & Everett - South Bend
Map
Source: Indiana Regional MLS
MLS Number: 201925015
APN: 71-08-01-109-028.000-026
- 208 Tonti St
- 214 Tonti St
- 134 Wakewa Ave
- 1026 N Michigan St
- 209 Marquette Ave
- 1208 Leeper Ave
- 212 Marquette Ave
- 1230 Hillcrest Rd
- 113 W North Shore Dr
- 122 E North Shore Dr
- 1009 N Niles Ave
- 1110 Foster St
- 405 Parkovash Ave
- 902 Stanfield St
- 302 Howard St
- 1010 Stanfield St
- 836 Dushane Ct
- 820 N Niles Unit D Ave
- 511 Peashway St
- 627 Ostemo Place






