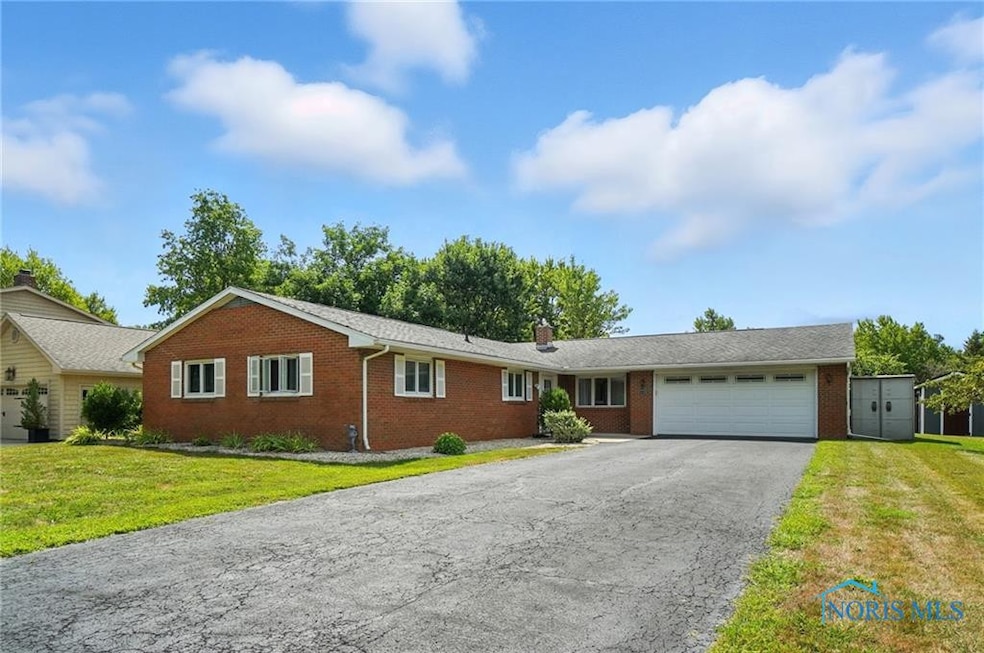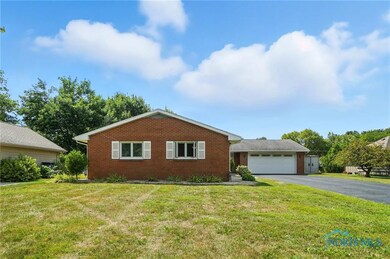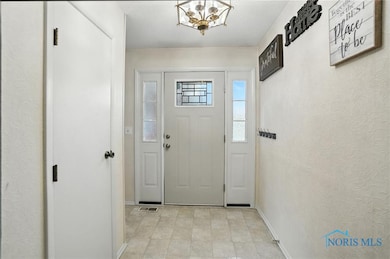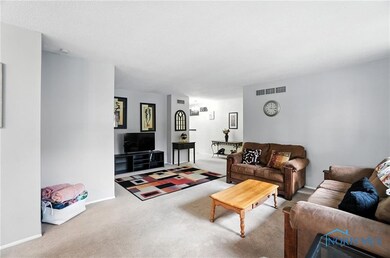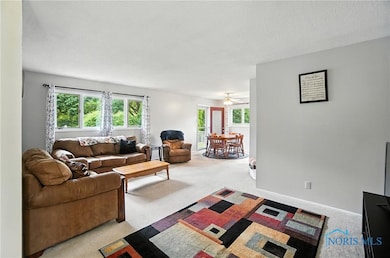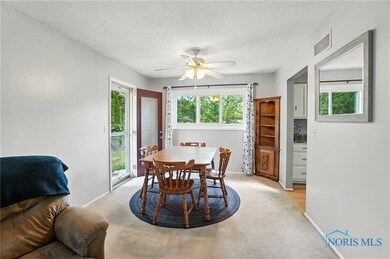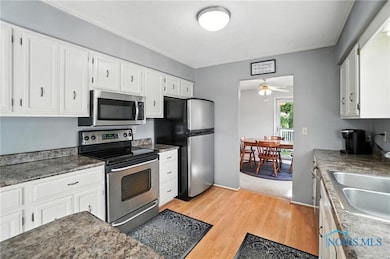1133 Inverness Dr Findlay, OH 45840
Estimated payment $1,774/month
Highlights
- Deck
- Traditional Architecture
- Forced Air Heating and Cooling System
- Liberty-Benton Elementary School Rated A-
- Shed
- 2 Car Garage
About This Home
Brick ranch in Liberty-Benton schools offers a thoughtful layout! The kitchen boasting a breakfast bar and stainless appliances connects the spacious living room with pellet stove to the separate dining and family room. Primary suite with walk-in closet and private bath. Partial finished basement with rec room, laundry and storage. Features include large deck, 2 storage sheds, wired for generator, 3 Ring floodlight cameras, washer, dryer, plus basement refrigerator and freezer. Updates: Disposal 25; HVAC & water heater 22; gas meter 20; roof, gutters, most windows, garage door & opener 11.
Home Details
Home Type
- Single Family
Est. Annual Taxes
- $2,642
Year Built
- Built in 1973
Lot Details
- 0.31 Acre Lot
- Lot Dimensions are 90x150
Parking
- 2 Car Garage
- Driveway
Home Design
- Traditional Architecture
- Brick Exterior Construction
- Shingle Roof
Interior Spaces
- 1,793 Sq Ft Home
- 1-Story Property
- Self Contained Fireplace Unit Or Insert
- Living Room with Fireplace
- Carpet
- Partial Basement
Kitchen
- Microwave
- Dishwasher
- Disposal
Bedrooms and Bathrooms
- 4 Bedrooms
- 2 Full Bathrooms
Laundry
- Dryer
- Washer
Outdoor Features
- Deck
- Shed
Schools
- Liberty - Benton Elementary School
- Liberty - Benton High School
Utilities
- Forced Air Heating and Cooling System
- Heating System Uses Natural Gas
- Water Heater
Community Details
- Hillcrest Estates 1St Addn. Subdivision
Listing and Financial Details
- Assessor Parcel Number 28-0000062240
Map
Home Values in the Area
Average Home Value in this Area
Tax History
| Year | Tax Paid | Tax Assessment Tax Assessment Total Assessment is a certain percentage of the fair market value that is determined by local assessors to be the total taxable value of land and additions on the property. | Land | Improvement |
|---|---|---|---|---|
| 2024 | $2,642 | $71,080 | $10,140 | $60,940 |
| 2023 | $2,580 | $71,080 | $10,140 | $60,940 |
| 2022 | $2,555 | $71,080 | $10,140 | $60,940 |
| 2021 | $2,334 | $57,320 | $10,140 | $47,180 |
| 2020 | $2,404 | $57,320 | $10,140 | $47,180 |
| 2019 | $2,308 | $57,320 | $10,140 | $47,180 |
| 2018 | $1,826 | $49,850 | $8,820 | $41,030 |
| 2017 | $1,884 | $49,850 | $8,820 | $41,030 |
| 2016 | $1,837 | $49,850 | $8,820 | $41,030 |
| 2015 | $1,994 | $52,950 | $8,820 | $44,130 |
| 2014 | $2,012 | $52,950 | $8,820 | $44,130 |
| 2012 | $2,044 | $52,950 | $8,820 | $44,130 |
Property History
| Date | Event | Price | List to Sale | Price per Sq Ft |
|---|---|---|---|---|
| 08/25/2025 08/25/25 | For Sale | $294,900 | -- | $164 / Sq Ft |
Purchase History
| Date | Type | Sale Price | Title Company |
|---|---|---|---|
| Warranty Deed | $185,000 | None Available | |
| Contract Of Sale | $211,000 | Whitman Title Security | |
| Warranty Deed | $156,500 | Attorney | |
| Deed | $126,000 | -- | |
| Deed | -- | -- |
Mortgage History
| Date | Status | Loan Amount | Loan Type |
|---|---|---|---|
| Open | $185,185 | FHA | |
| Previous Owner | $211,000 | Stand Alone Second | |
| Previous Owner | $151,022 | FHA |
Source: Northwest Ohio Real Estate Information Service (NORIS)
MLS Number: 6134530
APN: 28-0000062240
- 3018 Gleneagle Dr
- 3106 Saddlebrook
- 1405 Cypress Lake
- 933 Laurel Ln
- 1310 Muirfield Dr
- 6535 Silver Lake Dr
- 10321 Wheatfield Dr
- 925 W Melrose Ave
- 905 W Melrose Ave
- 2321 Villa W Unit 15A
- 615 Hillcrest Ave
- 0 County Road 95 Unit 6097574
- 3300 Crosshill Dr
- 506 Hillcrest Ave
- 643 Edith Ave
- 3315 Edgemont Dr
- 2636 Hollybrook Dr
- 0 Glenmar Pkwy
- 3815 Forest Trail Dr
- 0 County Road 223
- 955 W Heatherview Ct
- 1001 Claudia Ln
- 113 W Meade Ave Unit N/A
- 2928 N Main St
- 634 W Foulke Ave Unit 5
- 721 Swing Ave Unit 721
- 2015 Sterling Ct
- 2311 Massillon St
- 128 E Foulke Ave Unit 19
- 128 E Foulke Ave Unit 15
- 135 Midland Ave Unit 135MidlandAve.
- 347 Midland Ave
- 133 Defiance Ave
- 160 Colonial Dr
- 130 Walnut St
- 130 Walnut St
- 130 Walnut St
- 2070 Breckenridge Rd
- 319 Portz Ave Unit Upper
- 300 Washington St Unit B
