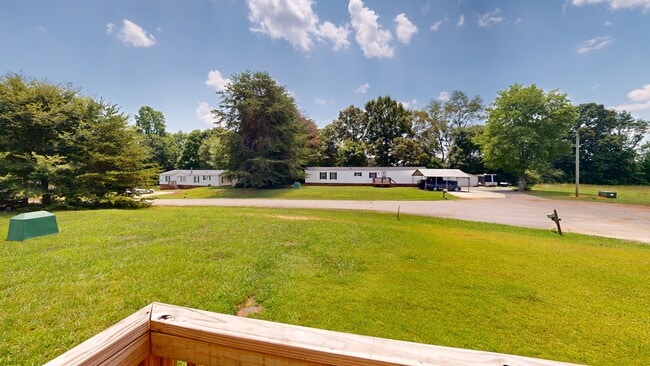
1133 Lynn Ln Catawba, NC 28609
Estimated payment $1,572/month
Highlights
- No HOA
- Fireplace
- 1-Story Property
- Cul-De-Sac
- Laundry Room
About This Home
Completely renovated & move-in ready! This stunning doublewide offers high-end finishes rarely found at this price. Located on a private .53-acre cul-de-sac lot in the growing area of Catawba. The kitchen is a showcase & features all-new white kitchen cabinetry, granite countertops, SS appliances (including refrigerator, gas stove & built-in microwave) as well as a tile backsplash. Both baths have been updated w/ new vanities—primary includes a double bowl vanity w/granite countertops & sinks are modern waterfall fixtures. A stone fireplace graces the family room & this home offers an additional great room for ease of entertainment & enjoyment. New neutral paint throughout. Durable LVP flooring flows through the main living areas & new carpet is seen in the bedrooms. A NEW METAL ROOF & heat pump add considerable value & peace of mind. FHA certification from a structural engineer included & meets FHA/VA guidelines. This is a rare combination not to me missed!
Listing Agent
RE/MAX Executive Brokerage Email: lknpros@gmail.com License #219912 Listed on: 06/26/2025

Property Details
Home Type
- Manufactured Home
Year Built
- Built in 2000
Lot Details
- Cul-De-Sac
Parking
- Driveway
Home Design
- Vinyl Siding
Interior Spaces
- 1,511 Sq Ft Home
- 1-Story Property
- Fireplace
- Crawl Space
- Laundry Room
Kitchen
- Microwave
- Dishwasher
Bedrooms and Bathrooms
- 3 Main Level Bedrooms
- 2 Full Bathrooms
Schools
- Catawba Elementary School
- Mill Creek Middle School
- Bandys High School
Utilities
- Heat Pump System
- Electric Water Heater
- Septic Tank
Community Details
- No Home Owners Association
- Doe Run Subdivision
Listing and Financial Details
- Assessor Parcel Number 4700014596170000
Map
Home Values in the Area
Average Home Value in this Area
Property History
| Date | Event | Price | List to Sale | Price per Sq Ft |
|---|---|---|---|---|
| 08/01/2025 08/01/25 | Price Changed | $250,000 | -9.1% | $165 / Sq Ft |
| 07/17/2025 07/17/25 | Price Changed | $275,000 | -3.5% | $182 / Sq Ft |
| 06/26/2025 06/26/25 | For Sale | $285,000 | -- | $189 / Sq Ft |
About the Listing Agent

Michael Morgan is a highly skilled and experienced realtor, known for his unique ability to sell residential, commercial, and industrial real estate in North Carolina. With 19 years of experience in the Lake Norman area, he has become one of the most trusted and respected real estate professionals in the region. Michael began his career in real estate after graduating from East Carolina University. He quickly discovered his passion for the industry and set out to build a career focused on
Michael's Other Listings
Source: Canopy MLS (Canopy Realtor® Association)
MLS Number: 4275480
APN: 4700-01-45-9617
- 1276 Live Oak Ln
- 924 Hopewell Church Rd
- 1069 Heather Glen Dr
- 8207 Long Island Rd
- 1676 Parkside Dr
- 1684 Parkside Dr
- 8225 Long Island Rd
- 1665 & 1657 Brown Chapel Rd
- 8004 Summit Ridge Dr
- 1970 Brown Chapel Rd
- 7668 Long Bay Pkwy
- 8068 Summit Ridge Dr
- 341 Hopewell Church Rd
- 1076 Arundle Rd
- 1072 Arundle Rd
- 1068 Arundle Rd
- 1060 Arundle Rd
- 8027 Rowe St
- 0000 Hopewell Church Rd
- 1471 Marshbrooke Ln
- 1124 Eulalia Ln
- 7524 Hudson Chapel Rd
- 555 Laurel Cove Rd Unit ID1293782P
- 1869 Wooten St
- 2177 Lynmore Dr
- 2153 Trollinger Dr
- 4972 Mayble St
- 787 Morrison Farm Rd
- 6431 Little Mountain Rd
- 9598 Riviera Dr
- 207 Susannah St
- 8201 Mccormick St
- 225 Lippard Springs Cir
- 8147 Sheffield Dr
- 8137 Sheffield Dr
- 4306 Reed Creek Dr Unit 51
- 7812 Sawgrass Ln Unit 51
- 3849 Hayden Ln
- 3845 Hayden Ln Unit Salisbury
- 3853 Hayden Ln Unit Litchfield





