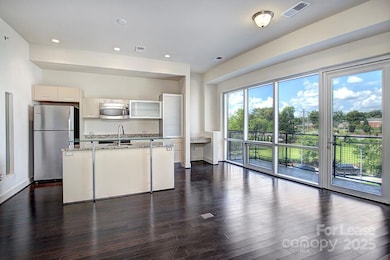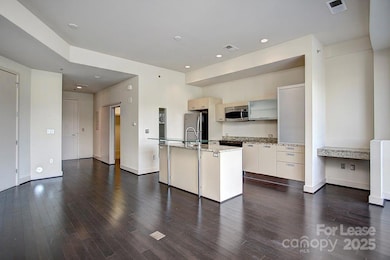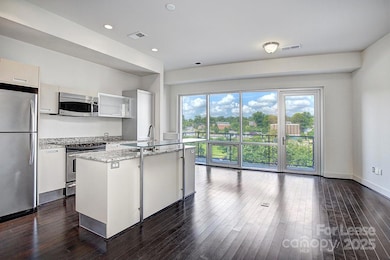Met Lofts 1133 Metropolitan Ave Unit 217 Floor 2 Charlotte, NC 28204
Dilworth NeighborhoodHighlights
- Fitness Center
- Rooftop Deck
- Open Floorplan
- Dilworth Elementary School: Latta Campus Rated A-
- Outdoor Pool
- 3-minute walk to Little Sugar Creek Greenway
About This Home
Experience urban living at its finest in this stunning luxury condo located in the highly sought-after Met Lofts community in Midtown Charlotte, just minutes from Uptown, Dilworth and Southend. This spacious unit features floor-to-ceiling windows that flood the home with natural light! The open-concept kitchen offers upgraded cabinetry, granite countertops, and stainless steel appliances, including the refrigerator. The large primary bedroom includes a walk-in closet and abundant natural light, while the bonus room provides the perfect space for a home office or guest area. Enjoy resort-style amenities at the private Met Club, featuring a fitness center, outdoor kitchen, and pool. A large balcony off the living room provides the ideal spot to relax or entertain while taking in the city atmosphere. Live steps away from Charlotte’s best restaurants, shops, and nightlife in one of the most desirable communities near Uptown.
Listing Agent
My Townhome LLC Brokerage Email: matt@mytownhome.com License #213405 Listed on: 10/29/2025
Condo Details
Home Type
- Condominium
Est. Annual Taxes
- $3,082
Year Built
- Built in 2008
Home Design
- Modern Architecture
- Entry on the 2nd floor
- Flat Roof Shape
Interior Spaces
- 1,038 Sq Ft Home
- 1-Story Property
- Open Floorplan
- Ceiling Fan
Kitchen
- Breakfast Bar
- Electric Oven
- Self-Cleaning Oven
- Range Hood
- Microwave
- Plumbed For Ice Maker
- Dishwasher
- Kitchen Island
- Disposal
Flooring
- Wood
- Carpet
- Tile
Bedrooms and Bathrooms
- 1 Main Level Bedroom
- Split Bedroom Floorplan
- Walk-In Closet
Laundry
- Laundry Room
- Washer and Dryer
Home Security
Parking
- Handicap Parking
- 1 Parking Garage Space
Accessible Home Design
- Doors swing in
- No Interior Steps
Outdoor Features
- Outdoor Pool
- Balcony
- Terrace
Schools
- Dilworth Elementary School
- Sedgefield Middle School
- Myers Park High School
Utilities
- Central Heating and Cooling System
- Heat Pump System
- Electric Water Heater
- Cable TV Available
Listing and Financial Details
- Security Deposit $1,800
- Property Available on 10/1/20
- Tenant pays for all except water
- 12-Month Minimum Lease Term
- Assessor Parcel Number 125-227-27
Community Details
Overview
- Property has a Home Owners Association
- Mid-Rise Condominium
- Metropolitan Condos
- Cherry Subdivision
Amenities
- Rooftop Deck
- Business Center
- Elevator
Recreation
Security
- Carbon Monoxide Detectors
- Fire Sprinkler System
Map
About Met Lofts
Source: Canopy MLS (Canopy Realtor® Association)
MLS Number: 4317488
APN: 125-227-27
- 1133 Metropolitan Ave Unit 613
- 1133 Metropolitan Ave Unit 302
- 1133 Metropolitan Ave Unit 606
- 1133 Metropolitan Ave Unit 601
- 1415 Main St
- 335 S Torrence St
- 222 S Torrence St
- 617 Waco St
- 615 Welker St
- 710 Morgan Park Dr
- 1813 Baxter St
- 318 Queens Rd Unit 9
- 1201 Belgrave Place
- 430 Queens Rd Unit 712
- 430 Queens Rd Unit 221
- 400 Queens Rd Unit D6
- 1912 Baxter St
- 416 Queens Rd Unit 19
- 614 Queens Rd
- 1239 Belgrave Place
- 1100 Metropolitan Ave Unit 405
- 1133 Metropolitan Ave Unit 218
- 1133 Metropolitan Ave Unit 203
- 205 S Kings Dr Unit ID1284674P
- 205 S Kings Dr Unit ID1263125P
- 205 S Kings Dr Unit FL3-ID1094370P
- 205 S Kings Dr
- 205 S Kings Dr Unit S3
- 205 S Kings Dr Unit B10
- 205 S Kings Dr Unit A2
- 164-172-172 Cherry St Unit ID1273596P
- 1133 Harding Place Unit B6
- 1133 Harding Place Unit C1
- 1133 Harding Place Unit S1
- 1133 Harding Place
- 905 Kenilworth Ave Unit A4h
- 905 Kenilworth Ave Unit A4A
- 905 Kenilworth Ave Unit B3a
- 905 Kenilworth Ave
- 900 E Brooklyn Village Ave







