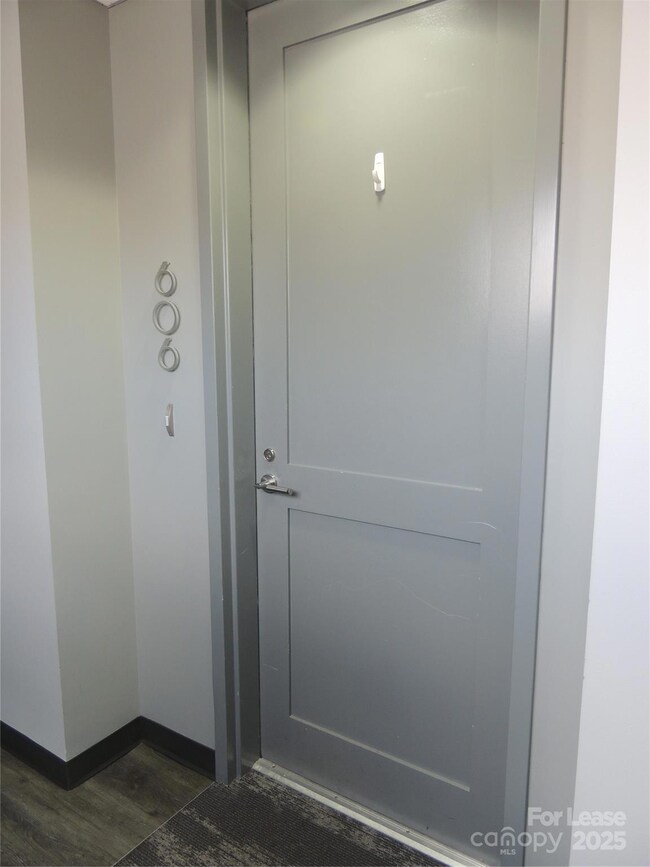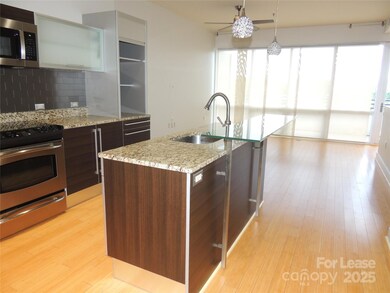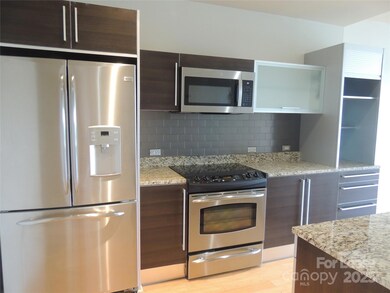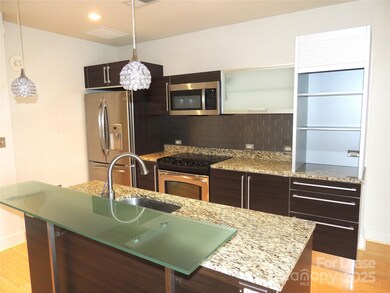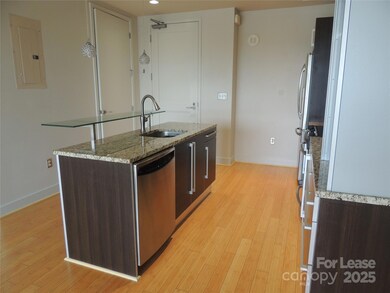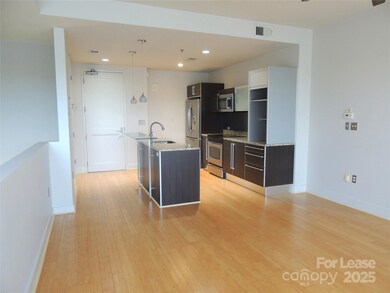Met Lofts 1133 Metropolitan Ave Unit 606 Floor 6 Charlotte, NC 28204
Dilworth NeighborhoodHighlights
- Fitness Center
- Open Floorplan
- Outdoor Kitchen
- Dilworth Elementary School: Latta Campus Rated A-
- Bamboo Flooring
- 3-minute walk to Little Sugar Creek Greenway
About This Home
It's all about appeal & location! This unit located on the Greenway; top 2 floors in MetLofts. Modern Condo features Granite Countertops, Pedini Cabinets, Subway tile, Stainless Steel Appliances & Gorgeous Bamboo Flooring! Washer/Dryer Included. Balcony on main living level. Amenities: Pool, Outdoor grill area, Fitness Center, ClubHouse & shops/restaurants nearby (Trader Joe's, Burlington, Marshalls, Target, Best Buy, ) 2 bedroom/2.5 baths; Both Bedrooms have attached baths & walk in closets - perfect Room mate situation! Everything at your fingertips! One assigned parking space in parking garage, plenty of guest parking. Tesla Charging stations available.
Listing Agent
RE/MAX Executive Brokerage Email: gyvonnebean@aol.com License #266928 Listed on: 07/01/2025

Condo Details
Home Type
- Condominium
Est. Annual Taxes
- $3,142
Year Built
- Built in 2008
Parking
- 1 Parking Garage Space
Home Design
- Modern Architecture
- Entry on the 6th floor
- Rubber Roof
Interior Spaces
- 2-Story Property
- Open Floorplan
- Ceiling Fan
Kitchen
- Electric Range
- Microwave
- Dishwasher
- Kitchen Island
- Disposal
Flooring
- Bamboo
- Carpet
- Tile
Bedrooms and Bathrooms
- 2 Bedrooms
- Walk-In Closet
Laundry
- Laundry Room
- Washer and Dryer
Home Security
Accessible Home Design
- Accessible Elevator Installed
Outdoor Features
- Balcony
- Patio
- Outdoor Kitchen
Utilities
- Forced Air Zoned Heating and Cooling System
- Electric Water Heater
- Cable TV Available
Listing and Financial Details
- Security Deposit $2,200
- Property Available on 7/1/25
- Tenant pays for all except water
- 12-Month Minimum Lease Term
- Assessor Parcel Number 125-227-56
Community Details
Overview
- Property has a Home Owners Association
- Metropolitan Condos
- Cherry Subdivision
Recreation
Pet Policy
- Pet Deposit $400
Security
- Carbon Monoxide Detectors
- Fire Sprinkler System
Amenities
- Elevator
Map
About Met Lofts
Source: Canopy MLS (Canopy Realtor® Association)
MLS Number: 4277080
APN: 125-227-56
- 1133 Metropolitan Ave Unit 613
- 1133 Metropolitan Ave Unit 302
- 1133 Metropolitan Ave Unit 601
- 1415 Main St
- 335 S Torrence St
- 222 S Torrence St
- 1101 E Morehead St Unit 32
- 710 Morgan Park Dr
- 318 Queens Rd Unit 9
- 1201 Belgrave Place
- 430 Queens Rd Unit 712
- 430 Queens Rd Unit 221
- 400 Queens Rd Unit D6
- 1912 Baxter St
- 416 Queens Rd Unit 19
- 325 Queens Rd Unit 2
- 614 Queens Rd
- 811 E Morehead St Unit 6
- 1302 Kenilworth Ave Unit 112
- 409 Queens Rd Unit 503
- 1133 Metropolitan Ave Unit 217
- 1100 Metropolitan Ave Unit 405
- 205 S Kings Dr Unit ID1284674P
- 205 S Kings Dr
- 205 S Kings Dr Unit S3
- 205 S Kings Dr Unit B10
- 205 S Kings Dr Unit A2
- 164-172-172 Cherry St Unit ID1273596P
- 1133 Harding Place Unit B6
- 1133 Harding Place Unit C1
- 1133 Harding Place Unit S1
- 1133 Harding Place
- 705 S Torrence St
- 1315 Harding Place
- 905 Kenilworth Ave Unit A4h
- 905 Kenilworth Ave Unit A4A
- 905 Kenilworth Ave Unit B3a
- 905 Kenilworth Ave
- 900 E Brooklyn Village Ave
- 1010 Kenilworth Ave

