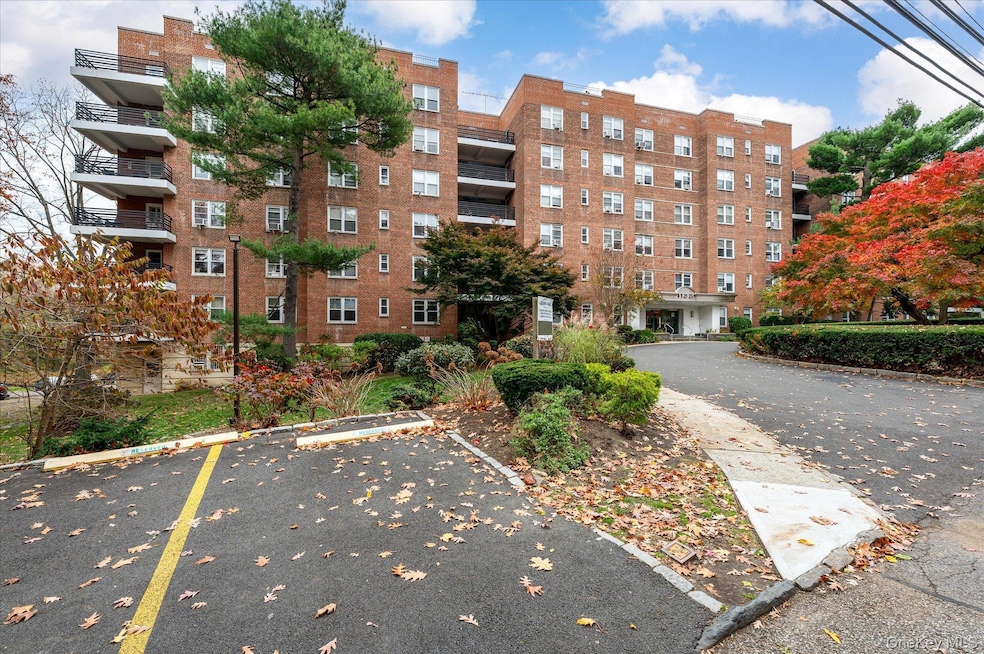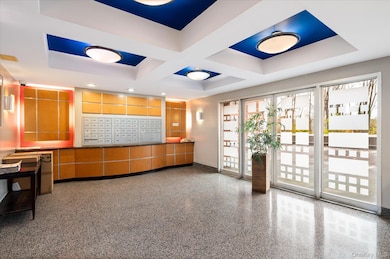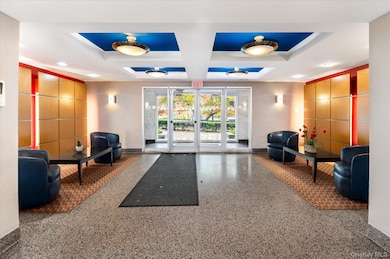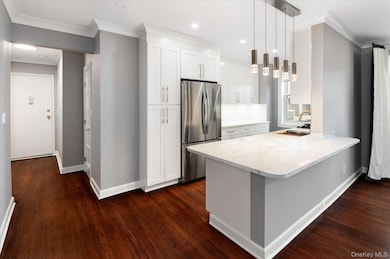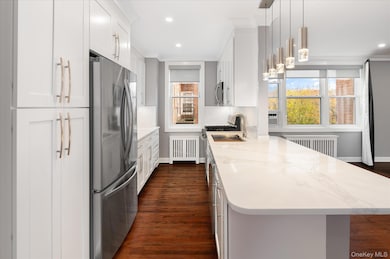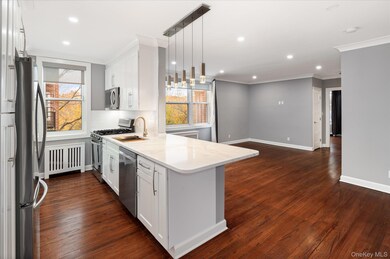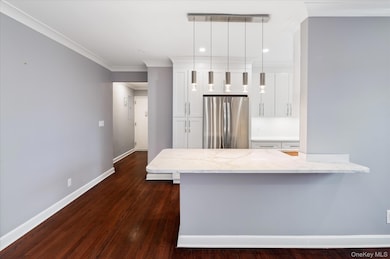Boulder Condominiums 1133 Midland Ave Unit 4C Bronxville, NY 10708
Lawrence Park NeighborhoodHighlights
- Gourmet Galley Kitchen
- Main Floor Bedroom
- Walk-In Closet
- Open Floorplan
- Crown Molding
- Entrance Foyer
About This Home
Welcome to 1133 Midland Avenue, Unit 4C, where every corner feels brand new. Step inside this beautifully renovated one-bedroom condo and you’re immediately greeted by sunlight gliding across gleaming hardwood floors. The spacious primary bedroom sits quietly off to the side, featuring custom California closets and its own private balcony—perfect for morning coffee or a peaceful end to the day. The heart of the apartment is the stunning eat-in chef’s kitchen. With custom cabinetry, stone counters, and stainless-steel appliances, it’s a space designed for both cooking and gathering. Adjacent to the kitchen, a thoughtfully placed alcove creates an ideal spot for a home office—tucked away yet still connected to the main living area. The full bathroom continues the theme of luxury, finished in today’s most beautiful, modern selections. The home is move-in ready, vacant, and easy to show. Heat and hot water are included; electric (Con Edison) is the tenant’s responsibility. Renters insurance is required. A parking spot is included with the $2,800 monthly rental. Future tenants must fill out an application—ask agent for details. Life at 1133 Midland Avenue is truly exceptional. The building blends charm with convenience, offering an electric access system with security cameras, a live-in superintendent, laundry in the lower level, and assigned parking included in the monthly rent. Set in the Bronxville PO, the property sits beside scenic Sunnybrook Park yet remains moments from everything—Bronxville’s village center, the Metro North station (just 28 minutes to NYC), Sarah Lawrence College, and both Cross County and Ridge Hill Shopping Centers. Major parkways are nearby, making commuting effortless. Enjoy morning coffee at Slave to the Grind, shopping at Mano Mano, and endless dining options just minutes away. Applicants must have monthly income of 3x the rent and a 700+ credit score, and the owner does not permit pets . All offers should include the application (located in documents), a full credit report with scores, W-2s or 1099s, and two years of tax returns. A rare opportunity to live in a fully renovated luxury condo in one of the most desirable areas of the Bronxville PO—Unit 4C is a standout home waiting to be discovered and loved.
Listing Agent
Douglas Elliman Real Estate Brokerage Phone: 914-232-3700 License #30DE1045788 Listed on: 11/19/2025

Condo Details
Home Type
- Condominium
Year Built
- Built in 1956
Lot Details
- 1 Common Wall
Home Design
- Frame Construction
Interior Spaces
- 830 Sq Ft Home
- Open Floorplan
- Crown Molding
- Entrance Foyer
Kitchen
- Gourmet Galley Kitchen
- Gas Cooktop
- Dishwasher
Bedrooms and Bathrooms
- 1 Bedroom
- Main Floor Bedroom
- En-Suite Primary Bedroom
- Walk-In Closet
- 1 Full Bathroom
Parking
- 1 Parking Space
- Assigned Parking
Schools
- Yonkers Elementary School
- Yonkers Middle School
- Yonkers High School
Utilities
- Cooling System Mounted To A Wall/Window
- Heating System Uses Oil
Community Details
- Dogs Allowed
Listing and Financial Details
- Rent includes association fees, grounds care, heat, hot water, recycling, sewer, snow removal, trash collection, water
- 12-Month Minimum Lease Term
Map
About Boulder Condominiums
Source: OneKey® MLS
MLS Number: 936508
- 1133 Midland Ave Unit 6F
- 1133 Midland Ave Unit 1K
- 1133 Midland Ave Unit 2
- 1133 Midland Ave Unit 1C
- 1133 Midland Ave Unit 3L
- 1133 Midland Ave Unit 3D
- 1133 Midland Ave Unit 4L
- 1111 Midland Ave Unit 4P
- 1111 Midland Ave Unit 5J
- 1111 Midland Ave Unit 6G
- 1200 Midland Ave Unit 10F
- 1200 Midland Ave Unit 8F
- 1200 Midland Ave Unit 5B
- 1101 Midland Ave Unit 223
- 1101 Midland Ave Unit 403
- 48 Lawrence Park Crescent
- 79 Lawrence Park Crescent Unit 79
- 1234 Midland Ave Unit 1c
- 1234 Midland Ave Unit 1c
- 1234 Midland Ave Unit 3F
- 1133 Midland Ave Unit 2A
- 1133 Midland Ave Unit 1F
- 234 Vredenburgh Ave
- 1 Vincent Rd Unit 1G
- 132 Texas Ave
- 53 Paula Ave
- 824 Palmer Rd Unit 1D
- 770 Bronx River Rd Unit A36
- 69 Veltri Ln Unit 2
- 697 Bronx River Rd
- 14 Alexander Place
- 15 Parkview Ave Unit 503
- 15 Parkview Ave Unit 307
- 15 Parkview Ave
- 52 Parkway Rd
- 168 Bennett Ave
- 625 N MacQuesten Pkwy
- 663 Locust St Unit 3G
- 663 Locust St Unit 4A
- 4 Nolan Ave
