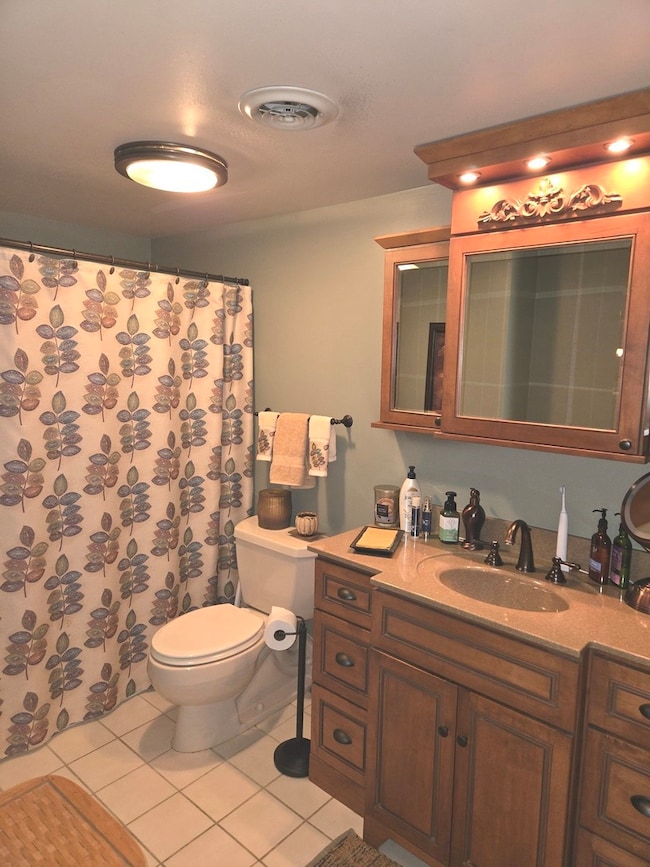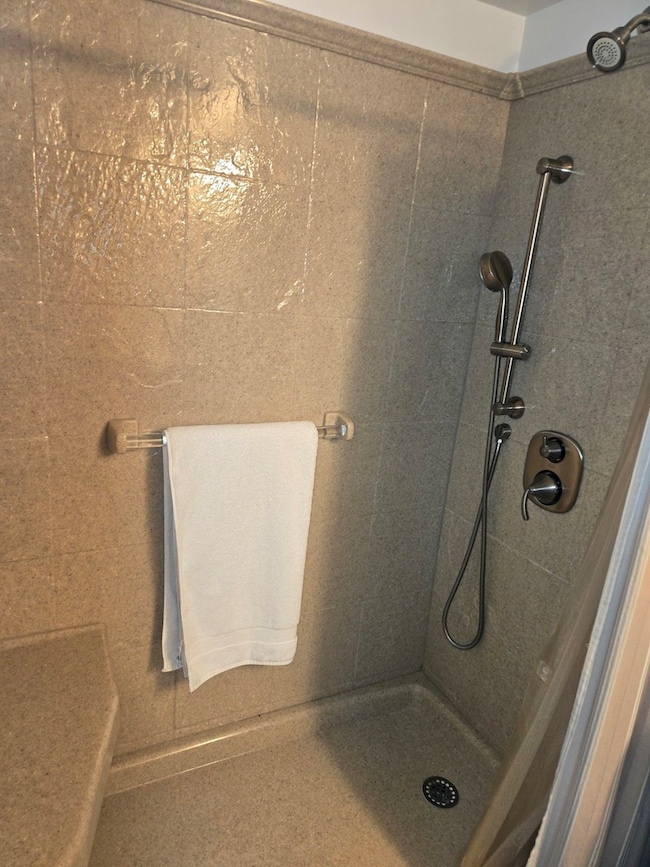
1133 N 7th St Unit 802 Rochelle, IL 61068
Highlights
- Laundry Room
- Central Air
- Family Room
- Accessibility Features
- Combination Dining and Living Room
- Carpet
About This Home
As of May 2025Discover lavish condo living in this stunning 2-bedroom, 2-full bath unit that is truly turn-key and ready for you to call home. perched on the eighth floor, this condo offers great views of the city of Rochelle that you won't want to miss. Step inside to an inviting open floor plan that seamlessly connects the living, dining, and kitchen areas, highlighted by a cozy large electric fireplace that adds warmth and charm to the space. The beautifully updated kitchen boasts elegant Cherry Glazed cabinets, modern countertops, and stylish wood laminate flooring that resembles rich Hickory-perfect for both everyday living and entertaining. Both bathrooms have been thoughtfully updated, featuring a luxurious 5-foot walk-in shower in one and a convenient tub/shower combo in the other. You'll appreciate the attention to detail in every corner of this home. Enjoy outdoor living on your covered open lanai, approximately 20ft, or relax in the sunlit solarium, around 27ft, ideal for morning coffee or evening relaxation. With all appliances staying, including a new furnace and A/C installed in 2020, this condo is ready for you to move right in. Embrace the security and maintenance-free lifestyle this facility offers, making it a truly attractive place to live. Don't miss out on the chance to experience this exquisite condo-your dream home awaits!
Last Agent to Sell the Property
Bearrows Real Estate & Auction Co License #471014183 Listed on: 04/30/2025
Property Details
Home Type
- Condominium
Est. Annual Taxes
- $2,090
Year Built
- Built in 1986
HOA Fees
- $300 Monthly HOA Fees
Home Design
- Concrete Block And Stucco Construction
Interior Spaces
- 1,288 Sq Ft Home
- Family Room
- Combination Dining and Living Room
Kitchen
- Range
- Microwave
- Dishwasher
Flooring
- Carpet
- Laminate
Bedrooms and Bathrooms
- 2 Bedrooms
- 2 Potential Bedrooms
- 2 Full Bathrooms
Laundry
- Laundry Room
- Dryer
- Washer
Parking
- 2 Parking Spaces
- Parking Included in Price
Accessible Home Design
- Accessibility Features
- Doors are 32 inches wide or more
Schools
- Rochelle Township High School
Utilities
- Central Air
- Heating System Uses Natural Gas
Community Details
Overview
- 33 Units
- 8-Story Property
Pet Policy
- No Pets Allowed
Similar Home in Rochelle, IL
Home Values in the Area
Average Home Value in this Area
Mortgage History
| Date | Status | Loan Amount | Loan Type |
|---|---|---|---|
| Closed | $74,500 | New Conventional | |
| Closed | $25,000 | Credit Line Revolving |
Property History
| Date | Event | Price | Change | Sq Ft Price |
|---|---|---|---|---|
| 05/30/2025 05/30/25 | Sold | $140,000 | +0.1% | $109 / Sq Ft |
| 05/01/2025 05/01/25 | Pending | -- | -- | -- |
| 04/30/2025 04/30/25 | For Sale | $139,900 | -- | $109 / Sq Ft |
Tax History Compared to Growth
Tax History
| Year | Tax Paid | Tax Assessment Tax Assessment Total Assessment is a certain percentage of the fair market value that is determined by local assessors to be the total taxable value of land and additions on the property. | Land | Improvement |
|---|---|---|---|---|
| 2024 | $2,315 | $37,015 | $1,029 | $35,986 |
| 2023 | $2,090 | $34,642 | $963 | $33,679 |
| 2022 | $2,046 | $32,964 | $916 | $32,048 |
| 2021 | $1,865 | $30,452 | $846 | $29,606 |
| 2020 | $1,744 | $29,002 | $806 | $28,196 |
| 2019 | $1,693 | $28,503 | $792 | $27,711 |
| 2018 | $1,631 | $27,944 | $776 | $27,168 |
| 2017 | $1,609 | $27,944 | $776 | $27,168 |
| 2016 | $1,567 | $27,178 | $755 | $26,423 |
| 2015 | $1,505 | $26,723 | $742 | $25,981 |
| 2014 | $1,609 | $26,723 | $742 | $25,981 |
| 2013 | $1,832 | $28,015 | $778 | $27,237 |
Agents Affiliated with this Home
-
John Bearrows

Seller's Agent in 2025
John Bearrows
Bearrows Real Estate & Auction Co
(847) 802-2961
70 in this area
84 Total Sales
-
Jeff Reif

Buyer's Agent in 2025
Jeff Reif
Hayden Real Estate, Inc.
(815) 766-1071
62 in this area
82 Total Sales
Map
Source: Midwest Real Estate Data (MRED)
MLS Number: 12351965
APN: 24-13-384-032
- 1133 N 7th St Unit 806
- 1110 Lincoln Hwy
- 1070 N 8th St
- 1050 N 8th St
- 1020 N 8th St
- 953 N 11th St
- 909 N 9th St
- 000 E Flagg Rd
- 826 N 11th St
- 5280 S Harlan Dr
- Lot 11 Kelley Dr
- 200 N Washington St
- 312 Jeffery Ave
- 0000 E Flagg Rd
- 900 Avenue B
- 927 Lakeview Dr
- 522 S 3rd St
- 420 S 7th St
- 0 Caron & Flagg Rd Unit MRD11749042
- LOT 2 Ranger Rd






