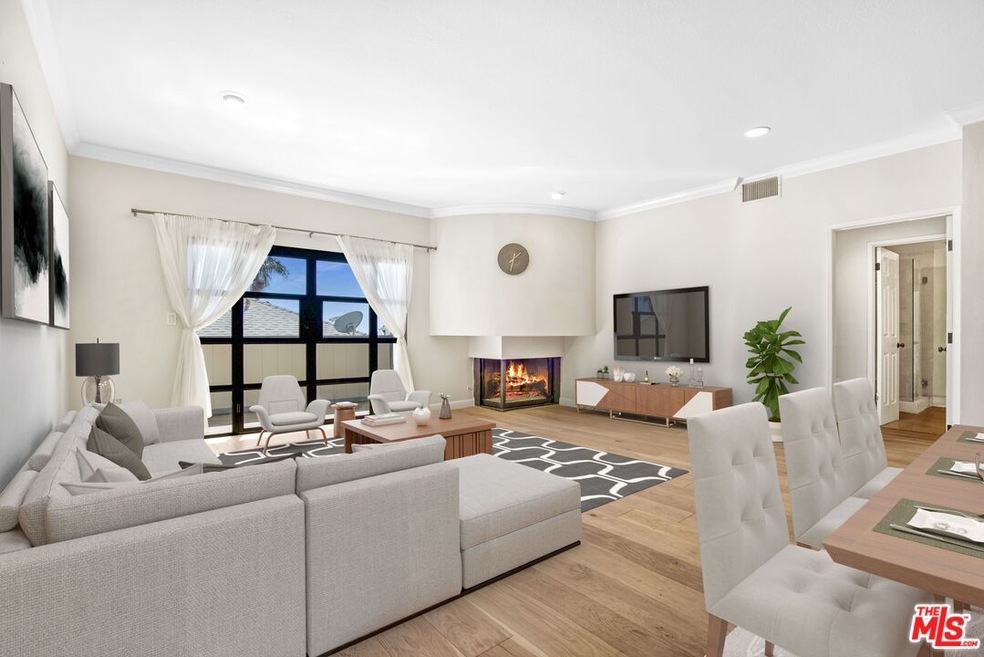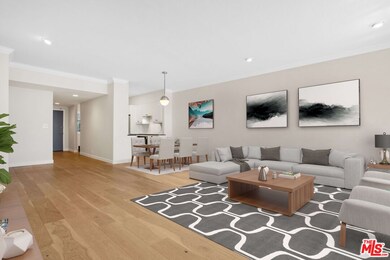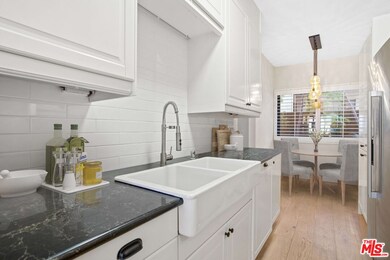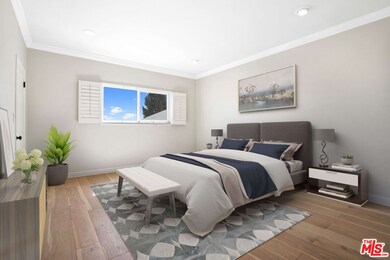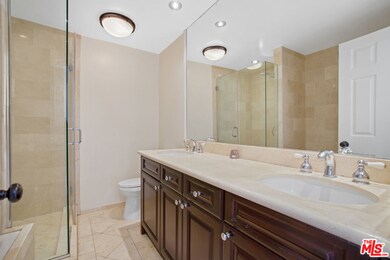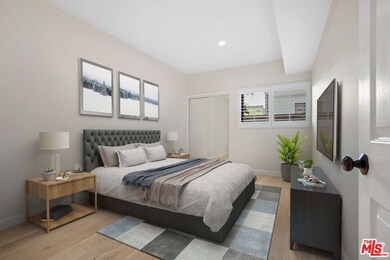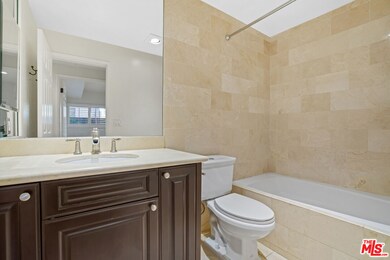
1133 N Clark St Unit 102 West Hollywood, CA 90069
Highlights
- City Lights View
- Wood Flooring
- Covered patio or porch
- West Hollywood Elementary School Rated A-
- Modern Architecture
- Breakfast Area or Nook
About This Home
As of May 2022This exceptional condo in prime West Hollywood is nestled just above the famous Sunset Strip. Recently remodeled, this gorgeous three bedroom and two bath condominium features a spacious floor plan, wide white oak hardwood flooring, recessed lighting, and natural light throughout. Chef's kitchen comes fully equipped with stainless steel appliances, a farmhouse sink, white millwork and a separate breakfast nook. The master suite features a spacious walk-in closet and spa-like en-suite bathroom. The condo includes a private terrace, two designated side by side parking spaces with a private storage space, and an in-unit full-size washer & dryer. This is a rare opportunity to own an incredible home conveniently located moments away from the chic Sunset Plaza boutique storefronts, extraordinary restaurants, and the best nightlife West Hollywood has to offer.
Last Agent to Sell the Property
Sotheby's International Realty License #01933923 Listed on: 11/30/2021

Last Buyer's Agent
Neal Berkowitz
Neal Berkowitz License #01880696

Property Details
Home Type
- Condominium
Est. Annual Taxes
- $12,985
Year Built
- Built in 1981
Lot Details
- South Facing Home
- Gated Home
HOA Fees
- $450 Monthly HOA Fees
Home Design
- Modern Architecture
Interior Spaces
- 1,471 Sq Ft Home
- 3-Story Property
- Gas Fireplace
- Living Room
- Dining Area
- City Lights Views
Kitchen
- Breakfast Area or Nook
- Oven
- Gas and Electric Range
- Recirculated Exhaust Fan
- Microwave
- Freezer
- Ice Maker
- Dishwasher
Flooring
- Wood
- Tile
Bedrooms and Bathrooms
- 3 Bedrooms
- Walk-In Closet
- 2 Full Bathrooms
- Double Vanity
- Bathtub with Shower
Laundry
- Laundry closet
- Dryer
- Washer
Parking
- 2 Covered Spaces
- Automatic Gate
- Assigned Parking
Additional Features
- Covered patio or porch
- Central Heating and Cooling System
Listing and Financial Details
- Assessor Parcel Number 5560-024-037
Community Details
Overview
- 10 Units
Pet Policy
- Pets Allowed
Security
- Security Service
Ownership History
Purchase Details
Home Financials for this Owner
Home Financials are based on the most recent Mortgage that was taken out on this home.Purchase Details
Purchase Details
Home Financials for this Owner
Home Financials are based on the most recent Mortgage that was taken out on this home.Purchase Details
Purchase Details
Home Financials for this Owner
Home Financials are based on the most recent Mortgage that was taken out on this home.Purchase Details
Home Financials for this Owner
Home Financials are based on the most recent Mortgage that was taken out on this home.Purchase Details
Purchase Details
Home Financials for this Owner
Home Financials are based on the most recent Mortgage that was taken out on this home.Purchase Details
Home Financials for this Owner
Home Financials are based on the most recent Mortgage that was taken out on this home.Similar Homes in West Hollywood, CA
Home Values in the Area
Average Home Value in this Area
Purchase History
| Date | Type | Sale Price | Title Company |
|---|---|---|---|
| Interfamily Deed Transfer | -- | Western Resources Title Co | |
| Grant Deed | $825,000 | Western Resources Title Co | |
| Grant Deed | $725,000 | Southland Title | |
| Interfamily Deed Transfer | -- | None Available | |
| Grant Deed | $400,000 | Southland Title | |
| Interfamily Deed Transfer | -- | Southland Title | |
| Interfamily Deed Transfer | -- | -- | |
| Grant Deed | $382,000 | Fidelity National Title Co | |
| Individual Deed | $290,000 | Equity Title Company |
Mortgage History
| Date | Status | Loan Amount | Loan Type |
|---|---|---|---|
| Previous Owner | $580,000 | Purchase Money Mortgage | |
| Previous Owner | $240,000 | Unknown | |
| Previous Owner | $280,000 | Unknown | |
| Previous Owner | $280,000 | No Value Available | |
| Previous Owner | $305,600 | No Value Available | |
| Previous Owner | $232,000 | No Value Available | |
| Closed | $43,500 | No Value Available | |
| Closed | $38,200 | No Value Available |
Property History
| Date | Event | Price | Change | Sq Ft Price |
|---|---|---|---|---|
| 05/03/2022 05/03/22 | Sold | $1,025,000 | -6.7% | $697 / Sq Ft |
| 02/17/2022 02/17/22 | Pending | -- | -- | -- |
| 11/30/2021 11/30/21 | For Sale | $1,099,000 | 0.0% | $747 / Sq Ft |
| 06/24/2021 06/24/21 | Rented | $4,500 | 0.0% | -- |
| 05/21/2021 05/21/21 | Price Changed | $4,500 | -10.0% | $3 / Sq Ft |
| 03/02/2021 03/02/21 | Price Changed | $4,999 | -9.1% | $3 / Sq Ft |
| 01/08/2021 01/08/21 | For Rent | $5,500 | 0.0% | -- |
| 05/10/2017 05/10/17 | Sold | $825,000 | -0.5% | $561 / Sq Ft |
| 03/24/2017 03/24/17 | Pending | -- | -- | -- |
| 01/11/2017 01/11/17 | For Sale | $829,000 | 0.0% | $564 / Sq Ft |
| 07/01/2015 07/01/15 | Rented | $4,275 | +1.8% | -- |
| 07/01/2015 07/01/15 | Under Contract | -- | -- | -- |
| 05/01/2015 05/01/15 | For Rent | $4,200 | -- | -- |
Tax History Compared to Growth
Tax History
| Year | Tax Paid | Tax Assessment Tax Assessment Total Assessment is a certain percentage of the fair market value that is determined by local assessors to be the total taxable value of land and additions on the property. | Land | Improvement |
|---|---|---|---|---|
| 2025 | $12,985 | $1,087,736 | $795,268 | $292,468 |
| 2024 | $12,985 | $1,066,409 | $779,675 | $286,734 |
| 2023 | $12,843 | $1,045,500 | $764,388 | $281,112 |
| 2022 | $10,784 | $902,253 | $663,184 | $239,069 |
| 2021 | $10,616 | $884,563 | $650,181 | $234,382 |
| 2019 | $10,266 | $858,329 | $630,898 | $227,431 |
| 2018 | $10,193 | $841,500 | $618,528 | $222,972 |
| 2016 | $9,899 | $820,528 | $618,284 | $202,244 |
| 2015 | $9,002 | $745,100 | $521,570 | $223,530 |
| 2014 | $8,289 | $671,000 | $506,000 | $165,000 |
Agents Affiliated with this Home
-

Seller's Agent in 2022
Neyshia Go
Sotheby's International Realty
(310) 882-8357
3 in this area
102 Total Sales
-
N
Buyer's Agent in 2022
Neal Berkowitz
Neal Berkowitz
-
K
Buyer's Agent in 2021
Kristi Galiano
Compass
(310) 482-2200
4 Total Sales
-

Seller's Agent in 2017
Billie Jean Ford
Del Rey Urban Brokerage Inc
(310) 482-8299
11 Total Sales
-

Buyer's Agent in 2017
Matthew Abraham
Coldwell Banker Realty
(323) 449-7840
3 in this area
14 Total Sales
-
A
Seller's Agent in 2015
Alice Fujimoto
Compass
Map
Source: The MLS
MLS Number: 21-108731
APN: 5560-024-037
- 1133 N Clark St Unit 103
- 1133 N Clark St Unit 101
- 1231 Hilldale Ave
- 1204 N Clark St
- 1145 Larrabee St Unit 19
- 1201 Larrabee St Unit 107
- 1201 Larrabee St Unit 305
- 1237 Hilldale Ave
- 1020 Hilldale Ave
- 1007 N San Vicente Blvd
- 1010 Hammond St Unit 204
- 8788 Shoreham Dr Unit 23
- 8788 Shoreham Dr Unit 31
- 8787 Shoreham Dr Unit 201
- 8787 Shoreham Dr Unit 403
- 8787 Shoreham Dr Unit 908
- 8787 Shoreham Dr Unit 502
- 8787 Shoreham Dr Unit 501
- 8787 Shoreham Dr Unit 510
- 1270 N Wetherly Dr
