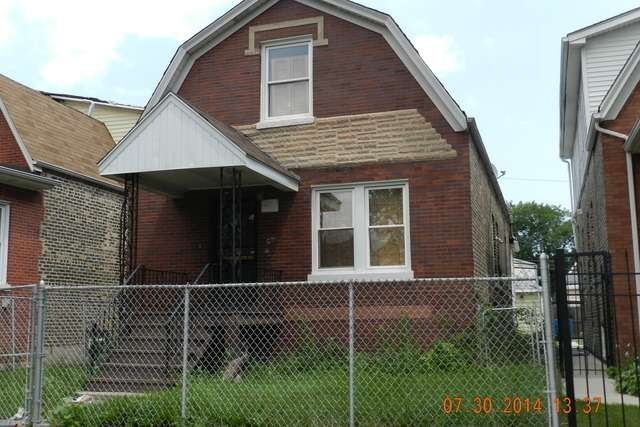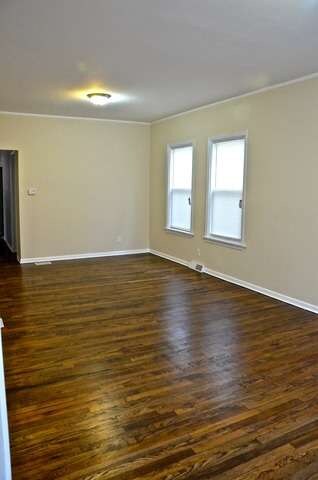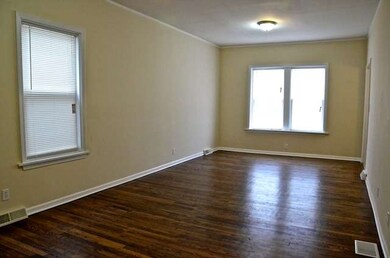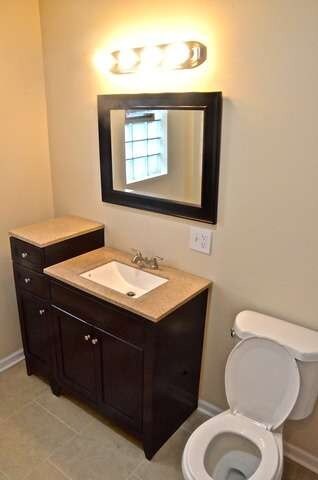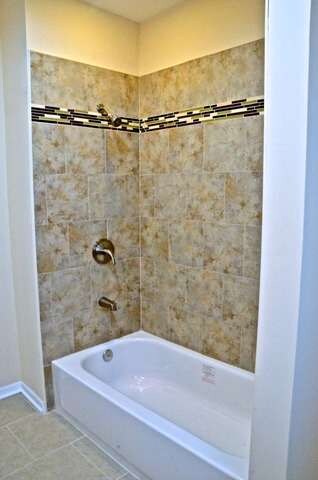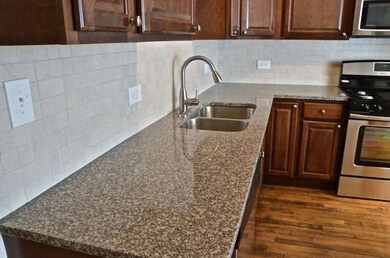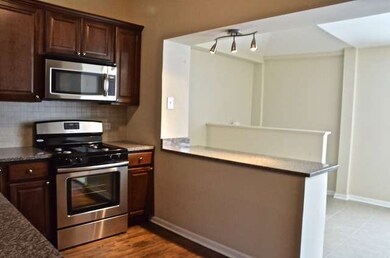
1133 N Keeler Ave Chicago, IL 60651
West Humboldt Park NeighborhoodHighlights
- Cape Cod Architecture
- Main Floor Bedroom
- Fenced Yard
- Wood Flooring
- Stainless Steel Appliances
- Detached Garage
About This Home
As of April 2015Call the moving truck! Completely renovated spacious 3br/2ba 9ft ceilings, hardwood floors through-out first floor. Beautiful kitchen, 36" top cabinets, granite countertops, stainless steel appliances, breakfast bar, huge 2nd floor master suite with full bath & walk-in closet/office. Great natural lighting thru-out the house. Full unfinished basement w/new furnace, hot water tank, A/C unit and ADT alarm system!
Last Agent to Sell the Property
Brokerocity Inc License #475162939 Listed on: 01/06/2015
Home Details
Home Type
- Single Family
Est. Annual Taxes
- $3,319
Year Built
- 1916
Lot Details
- Fenced Yard
Parking
- Detached Garage
- Parking Included in Price
- Garage Is Owned
Home Design
- Cape Cod Architecture
- Brick Exterior Construction
- Slab Foundation
- Asphalt Shingled Roof
- Vinyl Siding
Interior Spaces
- Skylights
- Wood Flooring
- Unfinished Basement
- Basement Fills Entire Space Under The House
- Storm Screens
Kitchen
- Breakfast Bar
- Oven or Range
- Microwave
- Dishwasher
- Stainless Steel Appliances
Bedrooms and Bathrooms
- Main Floor Bedroom
- Primary Bathroom is a Full Bathroom
- Bathroom on Main Level
- Separate Shower
Utilities
- Forced Air Heating and Cooling System
- Heating System Uses Gas
- Lake Michigan Water
Community Details
- Common Area
Ownership History
Purchase Details
Home Financials for this Owner
Home Financials are based on the most recent Mortgage that was taken out on this home.Purchase Details
Home Financials for this Owner
Home Financials are based on the most recent Mortgage that was taken out on this home.Purchase Details
Purchase Details
Purchase Details
Home Financials for this Owner
Home Financials are based on the most recent Mortgage that was taken out on this home.Purchase Details
Home Financials for this Owner
Home Financials are based on the most recent Mortgage that was taken out on this home.Purchase Details
Home Financials for this Owner
Home Financials are based on the most recent Mortgage that was taken out on this home.Similar Homes in Chicago, IL
Home Values in the Area
Average Home Value in this Area
Purchase History
| Date | Type | Sale Price | Title Company |
|---|---|---|---|
| Warranty Deed | -- | Ort | |
| Warranty Deed | $70,500 | First American Title | |
| Quit Claim Deed | -- | None Available | |
| Corporate Deed | $45,000 | Fidelity National Title | |
| Warranty Deed | $259,000 | Marquis Title | |
| Warranty Deed | $168,000 | Heritage Title Company | |
| Warranty Deed | $79,500 | Professional National Title |
Mortgage History
| Date | Status | Loan Amount | Loan Type |
|---|---|---|---|
| Open | $194,260 | New Conventional | |
| Closed | $193,325 | FHA | |
| Closed | $149,625 | New Conventional | |
| Previous Owner | $232,000 | New Conventional | |
| Previous Owner | $32,600 | Credit Line Revolving | |
| Previous Owner | $51,800 | Stand Alone Second | |
| Previous Owner | $207,200 | Fannie Mae Freddie Mac | |
| Previous Owner | $55,000 | Unknown | |
| Previous Owner | $134,000 | Unknown | |
| Previous Owner | $79,448 | FHA |
Property History
| Date | Event | Price | Change | Sq Ft Price |
|---|---|---|---|---|
| 04/27/2015 04/27/15 | Sold | $157,500 | -4.5% | $113 / Sq Ft |
| 03/17/2015 03/17/15 | Pending | -- | -- | -- |
| 03/12/2015 03/12/15 | For Sale | $165,000 | 0.0% | $118 / Sq Ft |
| 03/09/2015 03/09/15 | Pending | -- | -- | -- |
| 01/06/2015 01/06/15 | For Sale | $165,000 | +134.5% | $118 / Sq Ft |
| 10/14/2014 10/14/14 | Sold | $70,364 | -12.0% | $71 / Sq Ft |
| 09/14/2014 09/14/14 | Pending | -- | -- | -- |
| 08/03/2014 08/03/14 | For Sale | $80,000 | -- | $81 / Sq Ft |
Tax History Compared to Growth
Tax History
| Year | Tax Paid | Tax Assessment Tax Assessment Total Assessment is a certain percentage of the fair market value that is determined by local assessors to be the total taxable value of land and additions on the property. | Land | Improvement |
|---|---|---|---|---|
| 2024 | $3,319 | $21,000 | $5,670 | $15,330 |
| 2023 | $3,204 | $19,000 | $4,536 | $14,464 |
| 2022 | $3,204 | $19,000 | $4,536 | $14,464 |
| 2021 | $3,151 | $19,000 | $4,536 | $14,464 |
| 2020 | $2,711 | $15,272 | $5,292 | $9,980 |
| 2019 | $2,759 | $17,160 | $5,292 | $11,868 |
| 2018 | $2,824 | $17,734 | $5,292 | $12,442 |
| 2017 | $2,352 | $14,299 | $4,725 | $9,574 |
| 2016 | $2,438 | $14,667 | $4,725 | $9,942 |
| 2015 | $2,688 | $14,667 | $4,725 | $9,942 |
| 2014 | $2,226 | $11,999 | $4,536 | $7,463 |
| 2013 | $2,367 | $13,012 | $4,536 | $8,476 |
Agents Affiliated with this Home
-
Ninfa Rohrbach
N
Seller's Agent in 2015
Ninfa Rohrbach
Brokerocity Inc
(847) 984-9500
7 Total Sales
-
Jose Leon

Buyer's Agent in 2015
Jose Leon
RE/MAX
(708) 710-8755
3 in this area
214 Total Sales
-
TADEUSZ DOLECKI

Seller's Agent in 2014
TADEUSZ DOLECKI
RE/MAX
(847) 318-7004
135 Total Sales
Map
Source: Midwest Real Estate Data (MRED)
MLS Number: MRD08810820
APN: 16-03-404-009-0000
- 4224 W Thomas St
- 4247 W Haddon Ave
- 1047 N Kedvale Ave
- 1011 N Keeler Ave
- 4033 W Crystal St
- 4138 W Potomac Ave
- 4130 W Potomac Ave
- 4027 W Crystal St Unit 2
- 4319 W Thomas St
- 4028 W Crystal St
- 4256 W Augusta Blvd
- 4258 W Augusta Blvd
- 4038 W Potomac Ave
- 4348 W Thomas St
- 937 N Kedvale Ave
- 4224 W Kamerling Ave
- 4345-57 W Haddon Ave
- 1015 N Pulaski Rd
- 4241 W Walton St
- 647 N Harding Ave
