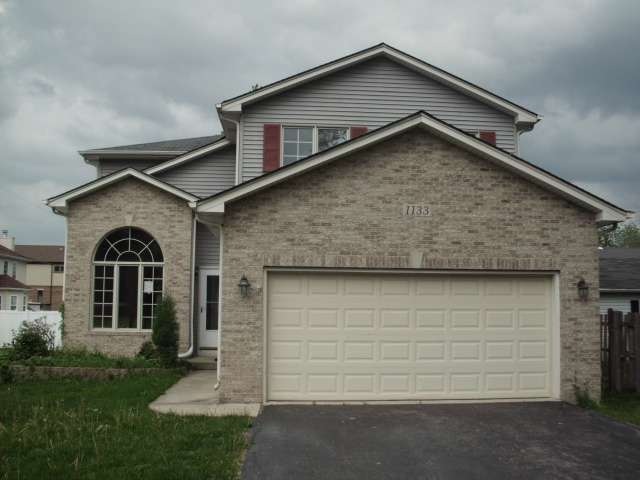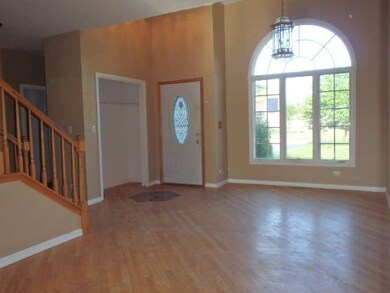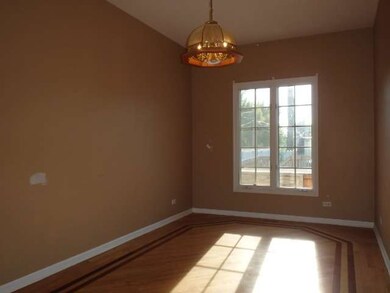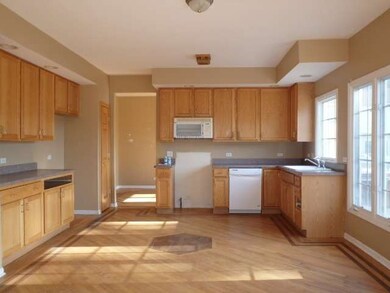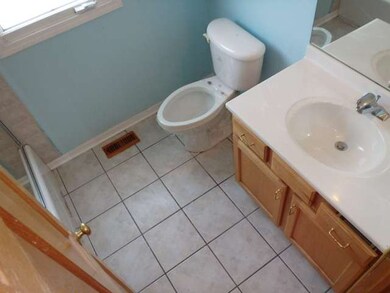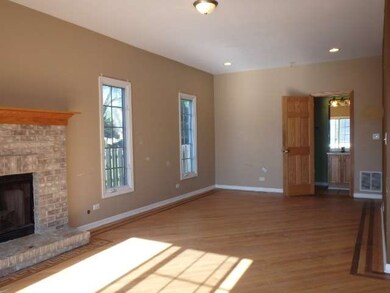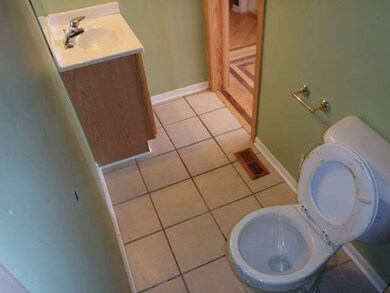
1133 N Princeton Ave Villa Park, IL 60181
Highlights
- Walk-In Pantry
- Breakfast Bar
- Forced Air Heating and Cooling System
- Attached Garage
About This Home
As of December 20154 Bedroom, 3 Bath Brick and Sided 2 story Single Family with a 2 Car attached Garage. Hardwood flrs, Eat-In Kitchen, separate Dining Rm, 1st Flr Family Rm with Fireplace, large rear Patio and a full finished Basement w/ extra Bath. Close to Schools, Shopping and Expressway access. HUD owned Home. Sold "AS IS". Case #137-567411. Insured Status: IE (Insured with Escrow) Escrow amount $3,630. Eligible for 203K Financing
Last Agent to Sell the Property
Chicago Realty Partners, Ltd License #471005369 Listed on: 06/03/2014
Home Details
Home Type
- Single Family
Est. Annual Taxes
- $9,312
Year Built
- 2000
Parking
- Attached Garage
- Parking Included in Price
- Garage Is Owned
Home Design
- Brick Exterior Construction
- Frame Construction
- Vinyl Siding
Kitchen
- Breakfast Bar
- Walk-In Pantry
Finished Basement
- Basement Fills Entire Space Under The House
- Finished Basement Bathroom
Utilities
- Forced Air Heating and Cooling System
- Heating System Uses Gas
Ownership History
Purchase Details
Home Financials for this Owner
Home Financials are based on the most recent Mortgage that was taken out on this home.Purchase Details
Home Financials for this Owner
Home Financials are based on the most recent Mortgage that was taken out on this home.Purchase Details
Purchase Details
Home Financials for this Owner
Home Financials are based on the most recent Mortgage that was taken out on this home.Purchase Details
Purchase Details
Similar Homes in Villa Park, IL
Home Values in the Area
Average Home Value in this Area
Purchase History
| Date | Type | Sale Price | Title Company |
|---|---|---|---|
| Warranty Deed | $374,000 | Git | |
| Special Warranty Deed | -- | Blm Title Services Llc | |
| Sheriffs Deed | -- | None Available | |
| Deed | $255,000 | -- | |
| Deed | $55,000 | -- | |
| Warranty Deed | -- | -- | |
| Trustee Deed | $31,500 | -- |
Mortgage History
| Date | Status | Loan Amount | Loan Type |
|---|---|---|---|
| Open | $275,000 | New Conventional | |
| Closed | $30,000 | Stand Alone Second | |
| Closed | $299,200 | New Conventional | |
| Previous Owner | $194,315 | Purchase Money Mortgage | |
| Previous Owner | $323,565 | FHA | |
| Previous Owner | $150,000 | Unknown | |
| Previous Owner | $50,000 | Credit Line Revolving | |
| Previous Owner | $227,500 | Unknown | |
| Previous Owner | $46,000 | Credit Line Revolving | |
| Previous Owner | $186,500 | Unknown | |
| Previous Owner | $191,500 | Unknown | |
| Previous Owner | $191,250 | No Value Available | |
| Previous Owner | $204,000 | Construction |
Property History
| Date | Event | Price | Change | Sq Ft Price |
|---|---|---|---|---|
| 12/14/2015 12/14/15 | Sold | $374,000 | -5.3% | $157 / Sq Ft |
| 10/23/2015 10/23/15 | Pending | -- | -- | -- |
| 10/15/2015 10/15/15 | For Sale | $394,800 | 0.0% | $166 / Sq Ft |
| 09/27/2015 09/27/15 | Pending | -- | -- | -- |
| 09/03/2015 09/03/15 | For Sale | $394,800 | 0.0% | $166 / Sq Ft |
| 08/30/2015 08/30/15 | Pending | -- | -- | -- |
| 07/24/2015 07/24/15 | For Sale | $394,800 | +52.4% | $166 / Sq Ft |
| 12/11/2014 12/11/14 | Sold | $259,089 | -15.9% | $111 / Sq Ft |
| 10/22/2014 10/22/14 | Pending | -- | -- | -- |
| 09/27/2014 09/27/14 | For Sale | $308,000 | 0.0% | $132 / Sq Ft |
| 07/08/2014 07/08/14 | Pending | -- | -- | -- |
| 07/07/2014 07/07/14 | For Sale | $308,000 | 0.0% | $132 / Sq Ft |
| 07/02/2014 07/02/14 | Pending | -- | -- | -- |
| 06/25/2014 06/25/14 | For Sale | $308,000 | 0.0% | $132 / Sq Ft |
| 06/17/2014 06/17/14 | Pending | -- | -- | -- |
| 06/03/2014 06/03/14 | For Sale | $308,000 | -- | $132 / Sq Ft |
Tax History Compared to Growth
Tax History
| Year | Tax Paid | Tax Assessment Tax Assessment Total Assessment is a certain percentage of the fair market value that is determined by local assessors to be the total taxable value of land and additions on the property. | Land | Improvement |
|---|---|---|---|---|
| 2023 | $9,312 | $149,440 | $33,180 | $116,260 |
| 2022 | $8,822 | $139,730 | $30,660 | $109,070 |
| 2021 | $8,346 | $133,840 | $29,370 | $104,470 |
| 2020 | $8,043 | $128,200 | $28,130 | $100,070 |
| 2019 | $7,986 | $123,270 | $27,050 | $96,220 |
| 2018 | $7,852 | $115,100 | $27,050 | $88,050 |
| 2017 | $7,679 | $110,000 | $25,850 | $84,150 |
| 2016 | $7,331 | $101,560 | $23,870 | $77,690 |
| 2015 | $7,702 | $93,820 | $22,050 | $71,770 |
| 2014 | $7,842 | $95,040 | $25,990 | $69,050 |
| 2013 | $6,992 | $96,980 | $26,520 | $70,460 |
Agents Affiliated with this Home
-

Seller's Agent in 2015
Christian Chase
Chase Real Estate LLC
(630) 527-0095
7 in this area
449 Total Sales
-

Buyer's Agent in 2015
Sue, Ron & David Pickard
RE/MAX Suburban
(773) 749-6244
353 Total Sales
-

Seller's Agent in 2014
Arthur Cirignani
Chicago Realty Partners, Ltd
(312) 575-0100
189 Total Sales
Map
Source: Midwest Real Estate Data (MRED)
MLS Number: MRD08633298
APN: 03-33-406-008
- 270 E Armitage Ave
- 805 S Chatham Ave
- 930 S Chatham Ave
- 600 E Armitage Ave
- 437 E Lorraine Ave
- 422 Beverly Ave
- 204 E Hill St
- 17W508 Hill St
- 902 E Krage Dr
- 656 W Comstock Ave
- 218 S Princeton St
- 622 N Wisconsin Ave
- 216 S Michigan Ave
- 611 N Iowa Ave
- 537 N Yale Ave
- 17W517 Manor Ln
- 646 W Babcock Ave
- 601 W Crockett Ave
- 450 N Harvard Ave
- 525 N 3rd Ave
