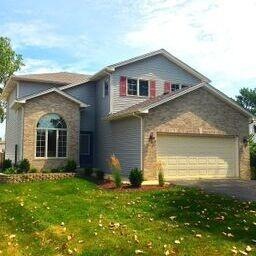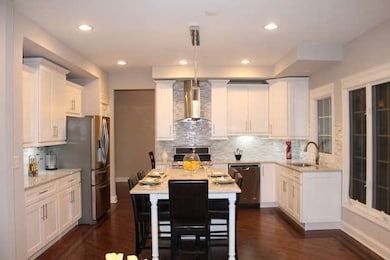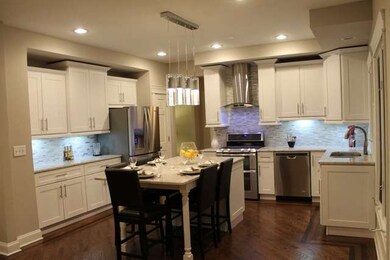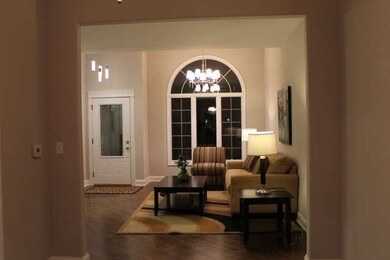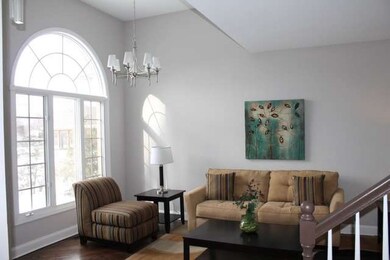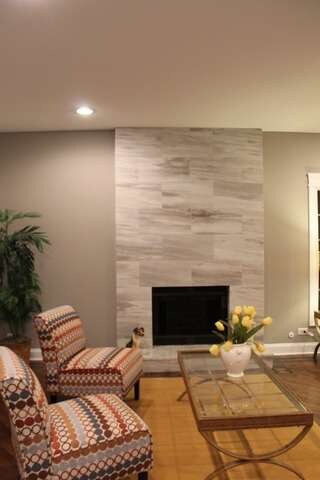
1133 N Princeton Ave Villa Park, IL 60181
Highlights
- Vaulted Ceiling
- Stainless Steel Appliances
- Attached Garage
- Wood Flooring
- Fenced Yard
- Breakfast Bar
About This Home
As of December 2015HOME RECENTLY APPRAISED OVER 400K! Shows like a model home! Completely redone! Gorgeous hardwood floors! Cathedral ceilings and recessed lighting. Bright LR and DR w/ transom window. Stunning kitchen with new white cabinetry, tile backsplash, granite counters, ss appliances, island. Kitchen opens to family room with amazing fireplace. Huge master suite with sitting area and bay window. 3 other large beds. Updated baths. Finished bsmt with new carpet.
Last Agent to Sell the Property
Chase Real Estate LLC License #471009352 Listed on: 07/24/2015
Home Details
Home Type
- Single Family
Est. Annual Taxes
- $9,752
Year Built
- 2000
Parking
- Attached Garage
- Driveway
- Garage Is Owned
Home Design
- Brick Exterior Construction
- Slab Foundation
- Frame Construction
- Asphalt Shingled Roof
- Vinyl Siding
Interior Spaces
- Vaulted Ceiling
- Wood Flooring
Kitchen
- Breakfast Bar
- Oven or Range
- Dishwasher
- Stainless Steel Appliances
- Kitchen Island
Bedrooms and Bathrooms
- Bathroom on Main Level
- Dual Sinks
- Separate Shower
Finished Basement
- Basement Fills Entire Space Under The House
- Finished Basement Bathroom
Utilities
- Forced Air Heating and Cooling System
- Heating System Uses Gas
Additional Features
- Patio
- Fenced Yard
Listing and Financial Details
- $2,500 Seller Concession
Ownership History
Purchase Details
Home Financials for this Owner
Home Financials are based on the most recent Mortgage that was taken out on this home.Purchase Details
Home Financials for this Owner
Home Financials are based on the most recent Mortgage that was taken out on this home.Purchase Details
Purchase Details
Home Financials for this Owner
Home Financials are based on the most recent Mortgage that was taken out on this home.Purchase Details
Purchase Details
Similar Homes in the area
Home Values in the Area
Average Home Value in this Area
Purchase History
| Date | Type | Sale Price | Title Company |
|---|---|---|---|
| Warranty Deed | $374,000 | Git | |
| Special Warranty Deed | -- | Blm Title Services Llc | |
| Sheriffs Deed | -- | None Available | |
| Deed | $255,000 | -- | |
| Deed | $55,000 | -- | |
| Warranty Deed | -- | -- | |
| Trustee Deed | $31,500 | -- |
Mortgage History
| Date | Status | Loan Amount | Loan Type |
|---|---|---|---|
| Open | $275,000 | New Conventional | |
| Closed | $30,000 | Stand Alone Second | |
| Closed | $299,200 | New Conventional | |
| Previous Owner | $194,315 | Purchase Money Mortgage | |
| Previous Owner | $323,565 | FHA | |
| Previous Owner | $150,000 | Unknown | |
| Previous Owner | $50,000 | Credit Line Revolving | |
| Previous Owner | $227,500 | Unknown | |
| Previous Owner | $46,000 | Credit Line Revolving | |
| Previous Owner | $186,500 | Unknown | |
| Previous Owner | $191,500 | Unknown | |
| Previous Owner | $191,250 | No Value Available | |
| Previous Owner | $204,000 | Construction |
Property History
| Date | Event | Price | Change | Sq Ft Price |
|---|---|---|---|---|
| 12/14/2015 12/14/15 | Sold | $374,000 | -5.3% | $157 / Sq Ft |
| 10/23/2015 10/23/15 | Pending | -- | -- | -- |
| 10/15/2015 10/15/15 | For Sale | $394,800 | 0.0% | $166 / Sq Ft |
| 09/27/2015 09/27/15 | Pending | -- | -- | -- |
| 09/03/2015 09/03/15 | For Sale | $394,800 | 0.0% | $166 / Sq Ft |
| 08/30/2015 08/30/15 | Pending | -- | -- | -- |
| 07/24/2015 07/24/15 | For Sale | $394,800 | +52.4% | $166 / Sq Ft |
| 12/11/2014 12/11/14 | Sold | $259,089 | -15.9% | $111 / Sq Ft |
| 10/22/2014 10/22/14 | Pending | -- | -- | -- |
| 09/27/2014 09/27/14 | For Sale | $308,000 | 0.0% | $132 / Sq Ft |
| 07/08/2014 07/08/14 | Pending | -- | -- | -- |
| 07/07/2014 07/07/14 | For Sale | $308,000 | 0.0% | $132 / Sq Ft |
| 07/02/2014 07/02/14 | Pending | -- | -- | -- |
| 06/25/2014 06/25/14 | For Sale | $308,000 | 0.0% | $132 / Sq Ft |
| 06/17/2014 06/17/14 | Pending | -- | -- | -- |
| 06/03/2014 06/03/14 | For Sale | $308,000 | -- | $132 / Sq Ft |
Tax History Compared to Growth
Tax History
| Year | Tax Paid | Tax Assessment Tax Assessment Total Assessment is a certain percentage of the fair market value that is determined by local assessors to be the total taxable value of land and additions on the property. | Land | Improvement |
|---|---|---|---|---|
| 2024 | $9,752 | $162,561 | $36,093 | $126,468 |
| 2023 | $9,312 | $149,440 | $33,180 | $116,260 |
| 2022 | $8,822 | $139,730 | $30,660 | $109,070 |
| 2021 | $8,346 | $133,840 | $29,370 | $104,470 |
| 2020 | $8,043 | $128,200 | $28,130 | $100,070 |
| 2019 | $7,986 | $123,270 | $27,050 | $96,220 |
| 2018 | $7,852 | $115,100 | $27,050 | $88,050 |
| 2017 | $7,679 | $110,000 | $25,850 | $84,150 |
| 2016 | $7,331 | $101,560 | $23,870 | $77,690 |
| 2015 | $7,702 | $93,820 | $22,050 | $71,770 |
| 2014 | $7,842 | $95,040 | $25,990 | $69,050 |
| 2013 | $6,992 | $96,980 | $26,520 | $70,460 |
Agents Affiliated with this Home
-
Christian Chase

Seller's Agent in 2015
Christian Chase
Chase Real Estate LLC
(630) 527-0095
7 in this area
430 Total Sales
-
Sue, Ron & David Pickard

Buyer's Agent in 2015
Sue, Ron & David Pickard
RE/MAX Suburban
(773) 749-6244
346 Total Sales
-
Arthur Cirignani

Seller's Agent in 2014
Arthur Cirignani
Chicago Realty Partners, Ltd
(312) 575-0100
188 Total Sales
Map
Source: Midwest Real Estate Data (MRED)
MLS Number: MRD08992844
APN: 03-33-406-008
- 930 S Chatham Ave
- 600 E Armitage Ave
- 437 E Lorraine Ave
- 966 S Iowa Ave
- 422 Beverly Ave
- 317 S Michigan Ave
- 325 S Wisconsin Ave
- 204 E Hill St
- 17W508 Hill St
- 902 E Krage Dr
- 622 N Wisconsin Ave
- 216 S Michigan Ave
- 17W517 Manor Ln
- 514 N Fulton Ave
- 601 W Crockett Ave
- 45 E Normandy Dr
- 724 N Junior Terrace
- 311 N Shady Ln
- 523 S Clarendon Ave
- 223 Bonnie Brae Ave
