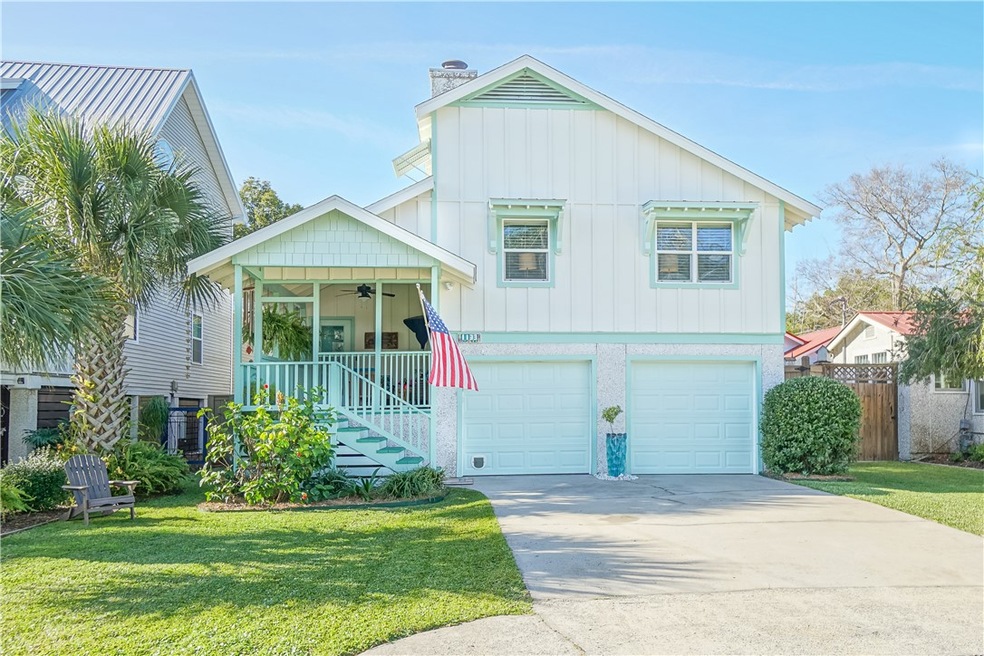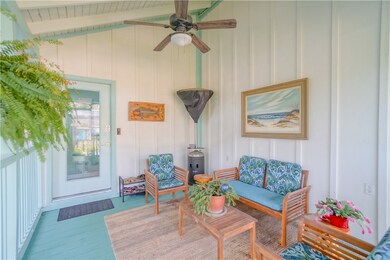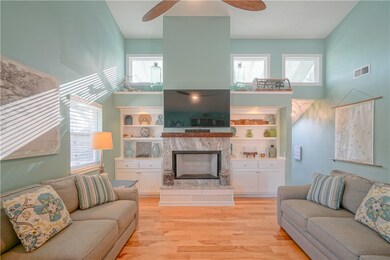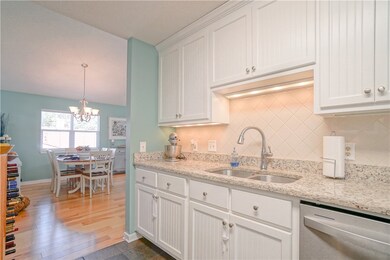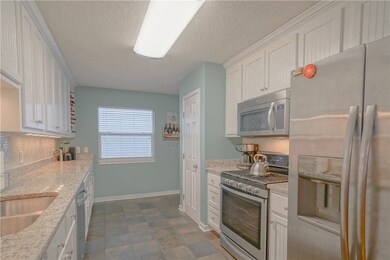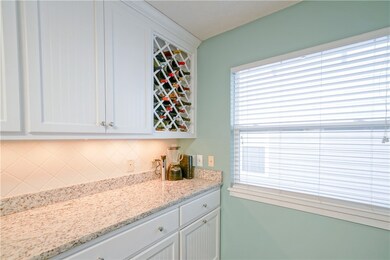
1133 Peachtree St Saint Simons Island, GA 31522
Saint Simons NeighborhoodEstimated Value: $951,000 - $1,200,000
Highlights
- Beach
- Spa
- Vaulted Ceiling
- St. Simons Elementary School Rated A-
- Deck
- Wood Flooring
About This Home
As of July 2023Carp Cottage is the perfect coastal beach home as it is only several hundred steps to the beach, great restaurants and shopping. It features 4 bedrooms and 3 full bathrooms with a total of 2,029 sqft. On the main level is an open concept family room and dining area with vaulted ceilings. The cottage has hardwood floors throughout the living areas with ceramic tile in the bathrooms and slate tile in the kitchen. The kitchen includes stainless appliances and granite counter tops. You will find granite counters in the bathrooms as well. The main level has 3 bedrooms and 2 full bathrooms. The ground level has a 2 car garage and 1 bedroom / 1 bathroom mother-in-law suite with full kitchen and washer/dryer connection that could also be an income producing apartment. Great second home and beach cottage and/or valuable rental property.
Last Agent to Sell the Property
Coastal Georgia Living LLC License #326077 Listed on: 06/09/2023
Home Details
Home Type
- Single Family
Est. Annual Taxes
- $4,431
Year Built
- Built in 1985
Lot Details
- 4,966 Sq Ft Lot
- Fenced
Parking
- 2 Car Garage
- Garage Door Opener
Home Design
- Fire Rated Drywall
- Asphalt Roof
- Board and Batten Siding
- Wood Siding
- Concrete Siding
- Concrete Perimeter Foundation
- HardiePlank Type
Interior Spaces
- 2,029 Sq Ft Home
- 2-Story Property
- Woodwork
- Vaulted Ceiling
- Ceiling Fan
- Gas Log Fireplace
- Double Pane Windows
- Family Room with Fireplace
- Pull Down Stairs to Attic
- Stacked Washer and Dryer
Kitchen
- Galley Kitchen
- Convection Oven
- Range with Range Hood
- Microwave
Flooring
- Wood
- Ceramic Tile
Bedrooms and Bathrooms
- 4 Bedrooms
- 3 Full Bathrooms
Pool
- Spa
- Outdoor Shower
Outdoor Features
- Deck
- Covered patio or porch
- Outdoor Grill
Schools
- St. Simons Elementary School
- Glynn Middle School
- Glynn Academy High School
Utilities
- Central Heating and Cooling System
- Heat Pump System
- Cable TV Available
Additional Features
- Energy-Efficient Windows
- Property is near schools
Listing and Financial Details
- Assessor Parcel Number 04-07556
Community Details
Overview
- No Home Owners Association
- Ocean Breeze Subdivision
Amenities
- Shops
Recreation
- Beach
- Park
- Trails
Ownership History
Purchase Details
Home Financials for this Owner
Home Financials are based on the most recent Mortgage that was taken out on this home.Purchase Details
Home Financials for this Owner
Home Financials are based on the most recent Mortgage that was taken out on this home.Similar Homes in the area
Home Values in the Area
Average Home Value in this Area
Purchase History
| Date | Buyer | Sale Price | Title Company |
|---|---|---|---|
| Lighthouse Cottage Llc | -- | -- | |
| Lage Michael | $1,050,000 | -- | |
| Carpenter Jeffrey L | $340,000 | -- |
Mortgage History
| Date | Status | Borrower | Loan Amount |
|---|---|---|---|
| Open | Lage Michael | $650,000 | |
| Previous Owner | Carpenter Jeffrey L | $163,900 | |
| Previous Owner | -- | $231,000 | |
| Previous Owner | Carpenter Jeffrey L | $302,600 |
Property History
| Date | Event | Price | Change | Sq Ft Price |
|---|---|---|---|---|
| 07/28/2023 07/28/23 | Sold | $1,050,000 | -1.8% | $517 / Sq Ft |
| 06/10/2023 06/10/23 | Pending | -- | -- | -- |
| 06/09/2023 06/09/23 | For Sale | $1,069,000 | +214.4% | $527 / Sq Ft |
| 03/14/2014 03/14/14 | Sold | $340,000 | -6.8% | $239 / Sq Ft |
| 02/19/2014 02/19/14 | Pending | -- | -- | -- |
| 09/11/2013 09/11/13 | For Sale | $365,000 | -- | $257 / Sq Ft |
Tax History Compared to Growth
Tax History
| Year | Tax Paid | Tax Assessment Tax Assessment Total Assessment is a certain percentage of the fair market value that is determined by local assessors to be the total taxable value of land and additions on the property. | Land | Improvement |
|---|---|---|---|---|
| 2024 | $7,608 | $303,360 | $120,960 | $182,400 |
| 2023 | $3,834 | $268,480 | $120,960 | $147,520 |
| 2022 | $4,301 | $232,400 | $120,960 | $111,440 |
| 2021 | $4,431 | $171,520 | $76,800 | $94,720 |
| 2020 | $4,603 | $171,520 | $76,800 | $94,720 |
| 2019 | $4,603 | $171,520 | $76,800 | $94,720 |
| 2018 | $4,238 | $157,520 | $69,120 | $88,400 |
| 2017 | $4,238 | $157,520 | $69,120 | $88,400 |
| 2016 | $3,348 | $134,280 | $69,120 | $65,160 |
| 2015 | $3,536 | $134,280 | $69,120 | $65,160 |
| 2014 | $3,536 | $141,520 | $69,120 | $72,400 |
Agents Affiliated with this Home
-
Jeff Carpenter
J
Seller's Agent in 2023
Jeff Carpenter
Coastal Georgia Living LLC
(478) 396-0992
27 in this area
40 Total Sales
-
Dana Gardner

Buyer's Agent in 2023
Dana Gardner
GardnerKeim Coastal Realty
(912) 996-4506
86 in this area
123 Total Sales
-
Missy Neu

Seller's Agent in 2014
Missy Neu
BHHS Hodnett Cooper Real Estate
(912) 269-0608
43 in this area
88 Total Sales
-
Dana Tucker Hill

Buyer's Agent in 2014
Dana Tucker Hill
Georgia Coast Realty
(912) 272-4698
16 in this area
73 Total Sales
Map
Source: Golden Isles Association of REALTORS®
MLS Number: 1640434
APN: 04-07556
- 1129 College St
- 421 Union St
- 412 Seabreeze Dr
- 1153 Ocean Blvd
- 608 Beach Dr
- 1035 Beachview Dr Unit 201
- 1035 Beachview Dr
- 1035 Beachview Dr Unit 301
- 1041 Ocean View Ave
- 150 Salt Air Dr Unit 219
- 150 Salt Air Dr Unit 306
- 150 Salt Air Dr Unit 201
- 150 Salt Air Dr Unit 316
- 150 Salt Air Dr Unit 301
- 150 Salt Air Dr Unit 310
- 1028 Beachview Dr Unit 1
- 1028 Beachview Dr Unit 5
- 1028 Beachview Dr Unit 2
- 1211 Beachview Dr
- 1017 Ocean View Ave
- 1133 Peachtree St
- 1137 Peachtree St
- 1137 Peachtree St
- 1129 Peachtree St
- 1125 Peachtree St
- 1132 College St
- 1136 College St
- 1132 Peachtree St
- 1136 Peachtree St
- 1140 College St
- 1128 Peachtree St
- 1121 Peachtree St
- 420 Myrtle St
- 410 Myrtle St
- 1147 Peachtree St
- 1147 Peachtree St
- 405 Everett
- 1129 Ocean Blvd
- 420 Everett St
- 1133 Ocean Blvd
