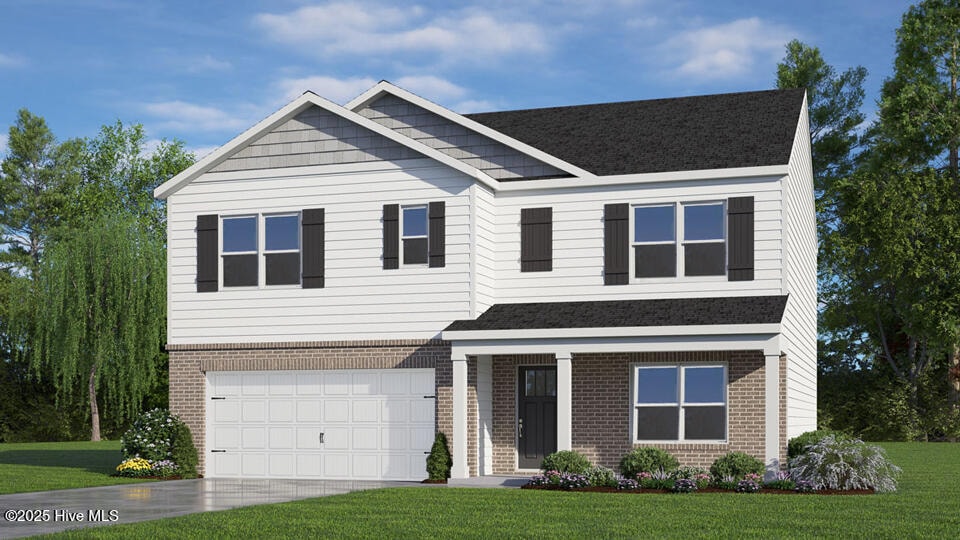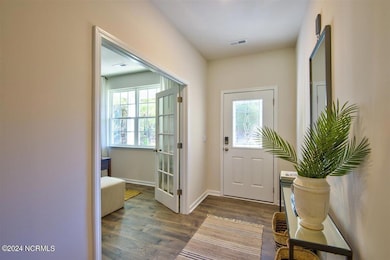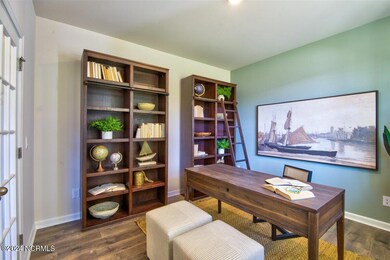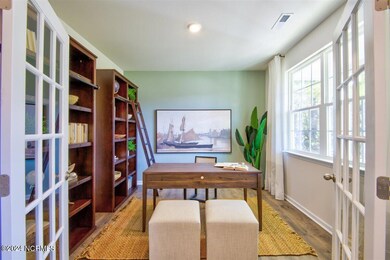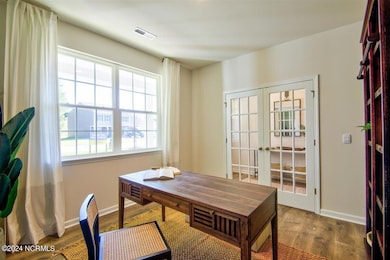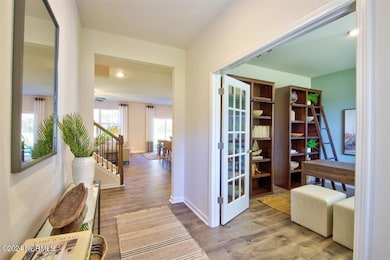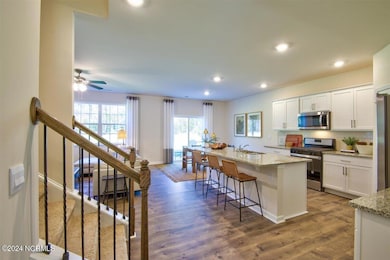
Estimated payment $2,237/month
Highlights
- 1 Fireplace
- Covered patio or porch
- Living Room
- Home Office
- 2 Car Attached Garage
- Kitchen Island
About This Home
Come tour 1133 Queensland Lane! One of our new homes at East Ridge, located in Ayden, NC. The Hayden is one of our two-story plans featured at East Ridge in Ayden, NC. It offers three modern elevations.The Hayden is a spacious and modern two-story home. The home features five bedrooms, three bathrooms and a two-car garage.Upon entering the home, you'll be greeted by an inviting foyer connecting to a home office, then leading into the center of the home. This open-planned space features a large living room, dining area, and functional kitchen. The kitchen is equipped with a walk-in pantry, stainless steel appliances, and center island with a breakfast bar. Also located on the first floor, located off the living room, is a convenient guest bedroom and full bathroom.The Hayden upstairs features a spacious primary suite, complete with walk-in closet and primary bathroom with dual vanities. The additional three bedrooms share a third full bathroom. There is an upstairs loft space, perfect for family entertainment, gaming, or a reading area. With its luxurious design the Hayden is the perfect place to call home.Do not miss this opportunity to make the Hayden yours at East Ridge. Your new home also includes our Smart Home technology package! Make the Hayden your new home at East Ridge today! Photos are representational, and colors and materials may vary.
Open House Schedule
-
Saturday, June 14, 202512:00 to 2:00 pm6/14/2025 12:00:00 PM +00:006/14/2025 2:00:00 PM +00:00Add to Calendar
-
Sunday, June 15, 20252:00 am to 4:00 pm6/15/2025 2:00:00 AM +00:006/15/2025 4:00:00 PM +00:00Add to Calendar
Home Details
Home Type
- Single Family
Year Built
- Built in 2025
Lot Details
- 0.35 Acre Lot
- Level Lot
HOA Fees
- $25 Monthly HOA Fees
Home Design
- Brick Exterior Construction
- Slab Foundation
- Wood Frame Construction
- Shingle Roof
- Vinyl Siding
- Stick Built Home
Interior Spaces
- 2,511 Sq Ft Home
- 2-Story Property
- 1 Fireplace
- Living Room
- Home Office
Kitchen
- Dishwasher
- Kitchen Island
Bedrooms and Bathrooms
- 5 Bedrooms
- 3 Full Bathrooms
- Walk-in Shower
Parking
- 2 Car Attached Garage
- Driveway
Schools
- Ayden Elementary And Middle School
- Ayden/Grifton High School
Additional Features
- Covered patio or porch
- Heat Pump System
Community Details
- Ayden East Ridge Homeowners Association, Inc. Association, Phone Number (252) 355-8884
- East Ridge Subdivision
- Maintained Community
Listing and Financial Details
- Tax Lot 133
Map
Home Values in the Area
Average Home Value in this Area
Property History
| Date | Event | Price | Change | Sq Ft Price |
|---|---|---|---|---|
| 06/09/2025 06/09/25 | For Sale | $335,610 | -- | $134 / Sq Ft |
Similar Homes in Ayden, NC
Source: Hive MLS
MLS Number: 100512542
- 1082 Queensland Ln
- 1071 Queensland Ln
- 1091 Queensland Ln
- 1077 Queensland Ln
- 1083 Queensland Ln
- 1076 Queensland Ln
- 316 Allen Dr
- 4590 Wilson Dr
- 4264 High St
- 4318 Martin Luther King jr St
- 303 Garris St
- 0 Blount St
- 4189 Park Ave
- 4237 Washington St
- 452 Snow Hill St
- 4241 Montague Ave
- 4316 Pitt St
- 404 Second St
- 4168 Westhaven Ave
- 617 Second St
