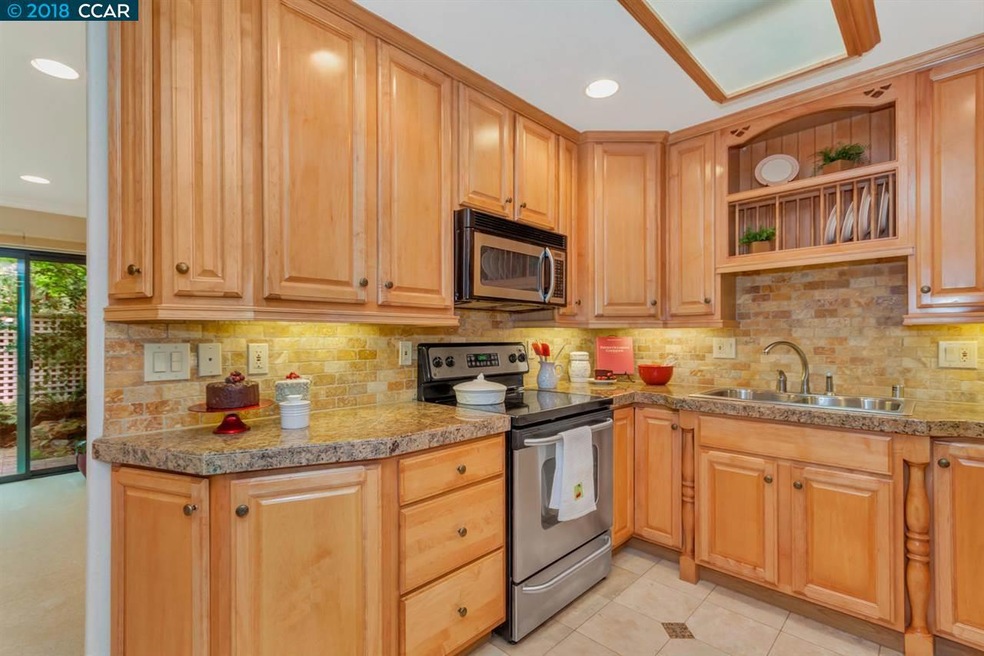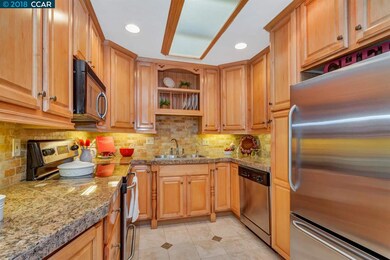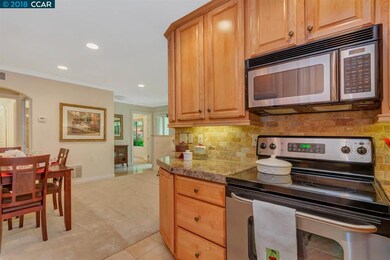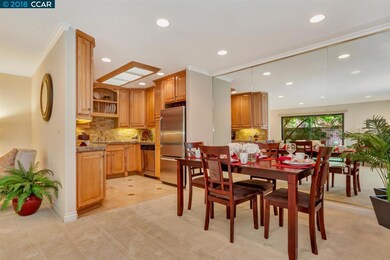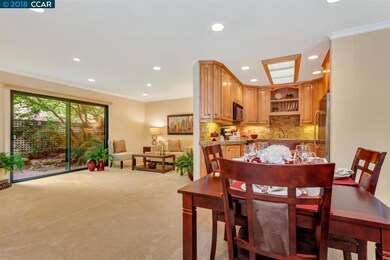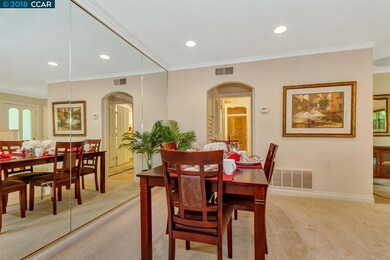
1133 Rockledge Ln Unit 4 Walnut Creek, CA 94595
Rossmoor NeighborhoodHighlights
- Golf Course Community
- Spa
- Custom Home
- Fitness Center
- Senior Community
- Gated Community
About This Home
As of March 2025Stunning level-in Mendocino coop in Rossmoor. This beautiful one bedroom/one bathroom home has no stairs making it accessible for all and has no one living above or below. The property has a private location and is surrounded by greenery with a lovely setting from each window. A large fenced patio features a majestic maple tree with room to do your own planning and lots of room for outdoor furniture. Inside the home has been remodeled from top to bottom with arched entryways, coffered ceilings, inlay tile work and more. The Kitchen has beautiful, quality cabinetry and modern granite tile counters. Travertine tile floors in the entry, kitchen and bathroom have inlay stone and granite detailing. The massive shower and spacious bathroom have stunning tile work. Crown molding, decorator details, dual-pane windows, automatic shades and a washer/dryer are just some of the many desirable features you'll enjoy. Parking is just steps away. Don't miss this spectacular property!
Last Buyer's Agent
Patricia Ames
Dudum Real Estate Group License #01134641
Property Details
Home Type
- Condominium
Est. Annual Taxes
- $0
Year Built
- Built in 1964
Lot Details
- End Unit
- Rectangular Lot
HOA Fees
- $668 Monthly HOA Fees
Parking
- 1 Car Garage
- Carport
Property Views
- Woods
- Trees
Home Design
- Custom Home
- Slab Foundation
Interior Spaces
- 1-Story Property
- Skylights
- Dining Area
Kitchen
- Updated Kitchen
- Electric Cooktop
- Free-Standing Range
- Microwave
- Plumbed For Ice Maker
- Dishwasher
- Stone Countertops
- Disposal
Flooring
- Carpet
- Tile
Bedrooms and Bathrooms
- 1 Bedroom
- 1 Full Bathroom
Laundry
- Laundry closet
- Dryer
- Washer
Utilities
- Forced Air Heating and Cooling System
- Heating System Uses Natural Gas
- Gas Water Heater
Additional Features
- Spa
- Ground Level
Listing and Financial Details
- Assessor Parcel Number 9000014747
Community Details
Overview
- Senior Community
- Association fees include cable TV, common area maintenance, exterior maintenance, management fee, reserves, security/gate fee, trash, water/sewer
- 6,600 Units
- 1St Walnut Creek Mut Association, Phone Number (925) 988-7700
- Rossmoor Subdivision, Mendocino Floorplan
Recreation
- Golf Course Community
- Tennis Courts
- Fitness Center
- Community Pool
Pet Policy
- Limit on the number of pets
- Dogs and Cats Allowed
Additional Features
- Clubhouse
- Gated Community
Map
Similar Homes in Walnut Creek, CA
Home Values in the Area
Average Home Value in this Area
Property History
| Date | Event | Price | Change | Sq Ft Price |
|---|---|---|---|---|
| 03/21/2025 03/21/25 | Sold | $385,000 | 0.0% | $457 / Sq Ft |
| 02/21/2025 02/21/25 | Pending | -- | -- | -- |
| 02/15/2025 02/15/25 | For Sale | $385,000 | -0.6% | $457 / Sq Ft |
| 02/04/2025 02/04/25 | Off Market | $387,500 | -- | -- |
| 05/10/2018 05/10/18 | Sold | $387,500 | +6.2% | $460 / Sq Ft |
| 04/19/2018 04/19/18 | Pending | -- | -- | -- |
| 04/12/2018 04/12/18 | For Sale | $365,000 | -- | $433 / Sq Ft |
Tax History
| Year | Tax Paid | Tax Assessment Tax Assessment Total Assessment is a certain percentage of the fair market value that is determined by local assessors to be the total taxable value of land and additions on the property. | Land | Improvement |
|---|---|---|---|---|
| 2024 | $0 | $155,254 | $102,401 | $52,853 |
| 2023 | $0 | $152,211 | $100,394 | $51,817 |
| 2022 | $0 | $149,227 | $98,426 | $50,801 |
| 2021 | $0 | $146,302 | $96,497 | $49,805 |
| 2019 | $0 | $141,965 | $93,636 | $48,329 |
| 2018 | $0 | $220,435 | $96,439 | $123,996 |
| 2017 | $0 | $216,114 | $94,549 | $121,565 |
| 2016 | -- | $211,878 | $92,696 | $119,182 |
| 2015 | -- | $208,696 | $91,304 | $117,392 |
| 2014 | -- | $200,000 | $87,500 | $112,500 |
Source: Contra Costa Association of REALTORS®
MLS Number: 40817207
APN: 900-001-474-7
- 1108 Fairlawn Ct Unit 3
- 2340 Tice Creek Dr Unit 2
- 1132 Running Springs Rd Unit 12
- 1116 Running Springs Rd Unit 2
- 1348 Running Springs Rd Unit 4
- 1115 Running Springs Rd Unit 4
- 1115 Running Springs Rd Unit 5
- 1301 Running Springs Rd Unit 2
- 1372 Rockledge Ln Unit 6
- 1163 Running Springs Rd Unit 7
- 1349 Running Springs Rd Unit 8
- 1200 Leisure Ln Unit 4
- 1710 Stanley Dollar Dr Unit 2A
- 1201 Leisure Ln Unit 1
- 1129 Leisure Ln Unit 4
- 1161 Leisure Ln Unit 1
- 1161 Leisure Ln Unit 3
- 1101 Leisure Ln Unit 3
- 955 Terra California Dr Unit 4
- 955 Terra California Dr Unit 5
