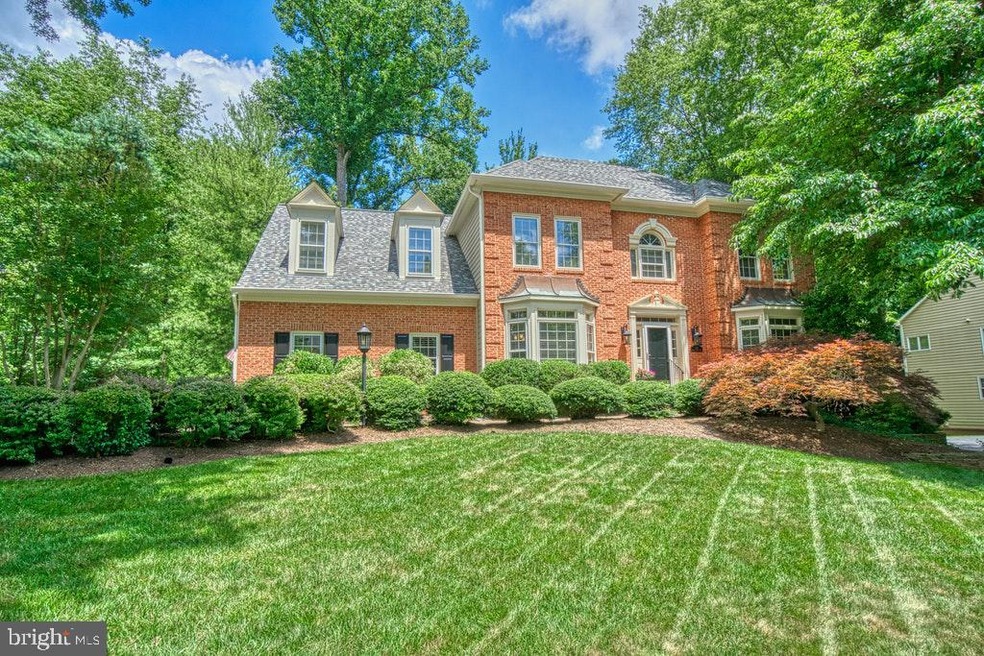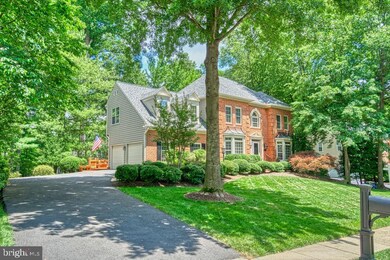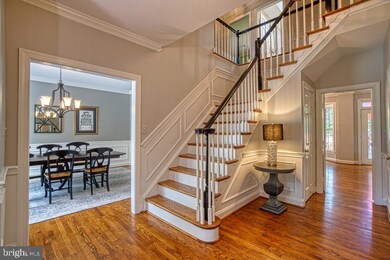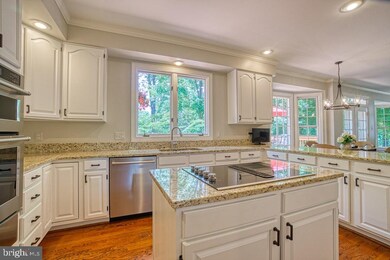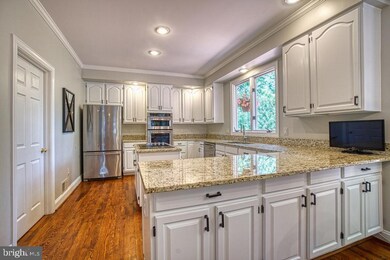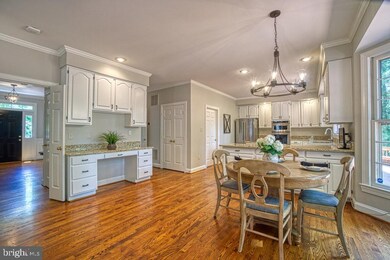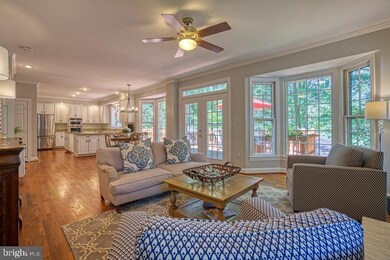
1133 Round Pebble Ln Reston, VA 20194
North Reston NeighborhoodHighlights
- View of Trees or Woods
- Colonial Architecture
- Premium Lot
- Aldrin Elementary Rated A
- Deck
- Two Story Ceilings
About This Home
As of July 2020**WELCOME TO YOUR "FOREVER HOME" IN SOUGHT-AFTER NORTH RESTON NEIGHBORHOOD**TRADITIONAL CENTER HALL COLONIAL WITH ALL THE TRENDING FINISHES**GLEAMING HARDWOOD FLOORS ON MAIN & UPPER LEVELS**ALL WHITE KITCHEN W GRANITE COUNTERS + NEW APPLIANCES**FRENCH DOORS TO MULTI-LEVEL PARTY DECK THAT OVERLOOKS A LITTLE SLICE OF HEAVEN**KILLER PRIVATE BACKYARD; BEAUTIFULLY LANDCAPED & USEABLE**TOUR VIRTUALLY PRIOR TO 'IN PERSON' WITH VIDEO + 360 WALKTHRU (CONTACT AGENT FOR LINKS).
Last Agent to Sell the Property
Long & Foster Real Estate, Inc. Listed on: 07/11/2020

Home Details
Home Type
- Single Family
Est. Annual Taxes
- $10,448
Year Built
- Built in 1994
Lot Details
- 0.45 Acre Lot
- Split Rail Fence
- Landscaped
- No Through Street
- Premium Lot
- Sprinkler System
- Backs to Trees or Woods
- Property is in excellent condition
- Property is zoned 372
HOA Fees
- $65 Monthly HOA Fees
Parking
- 2 Car Attached Garage
- Side Facing Garage
- Garage Door Opener
- Driveway
- Off-Street Parking
Home Design
- Colonial Architecture
- Brick Exterior Construction
- Shingle Roof
- Composition Roof
- Vinyl Siding
Interior Spaces
- Property has 3 Levels
- Traditional Floor Plan
- Crown Molding
- Two Story Ceilings
- Ceiling Fan
- Skylights
- Recessed Lighting
- 1 Fireplace
- Window Treatments
- Palladian Windows
- Bay Window
- Window Screens
- French Doors
- Sliding Doors
- Six Panel Doors
- Family Room Off Kitchen
- Dining Area
- Views of Woods
- Storm Doors
Kitchen
- Breakfast Area or Nook
- Eat-In Kitchen
- Built-In Oven
- Cooktop with Range Hood
- Built-In Microwave
- Ice Maker
- Dishwasher
- Kitchen Island
- Disposal
Flooring
- Wood
- Carpet
Bedrooms and Bathrooms
- En-Suite Bathroom
Improved Basement
- Heated Basement
- Walk-Out Basement
- Basement Fills Entire Space Under The House
- Connecting Stairway
- Rear Basement Entry
- Sump Pump
- Basement Windows
Outdoor Features
- Deck
Schools
- Aldrin Elementary School
- Herndon Middle School
- Herndon High School
Utilities
- Forced Air Heating and Cooling System
- Vented Exhaust Fan
- High-Efficiency Water Heater
- Natural Gas Water Heater
Listing and Financial Details
- Tax Lot 46
- Assessor Parcel Number 0112 08020046
Community Details
Overview
- Reston HOA
- Reston Subdivision, Pembrooke Floorplan
Amenities
- Picnic Area
- Common Area
- Community Center
Recreation
- Tennis Courts
- Baseball Field
- Soccer Field
- Community Basketball Court
- Community Playground
- Community Pool
- Jogging Path
- Bike Trail
Ownership History
Purchase Details
Home Financials for this Owner
Home Financials are based on the most recent Mortgage that was taken out on this home.Purchase Details
Home Financials for this Owner
Home Financials are based on the most recent Mortgage that was taken out on this home.Purchase Details
Home Financials for this Owner
Home Financials are based on the most recent Mortgage that was taken out on this home.Similar Homes in Reston, VA
Home Values in the Area
Average Home Value in this Area
Purchase History
| Date | Type | Sale Price | Title Company |
|---|---|---|---|
| Warranty Deed | $998,000 | Pruitt Title Llc | |
| Deed | $925,000 | None Available | |
| Deed | $442,245 | -- |
Mortgage History
| Date | Status | Loan Amount | Loan Type |
|---|---|---|---|
| Previous Owner | $640,400 | VA | |
| Previous Owner | $647,500 | VA | |
| Previous Owner | $200,000 | No Value Available |
Property History
| Date | Event | Price | Change | Sq Ft Price |
|---|---|---|---|---|
| 07/24/2020 07/24/20 | Sold | $998,000 | +0.9% | $215 / Sq Ft |
| 07/12/2020 07/12/20 | Pending | -- | -- | -- |
| 07/11/2020 07/11/20 | For Sale | $989,000 | +6.9% | $213 / Sq Ft |
| 04/30/2018 04/30/18 | Sold | $925,000 | 0.0% | $199 / Sq Ft |
| 03/05/2018 03/05/18 | Pending | -- | -- | -- |
| 02/28/2018 02/28/18 | For Sale | $925,000 | -- | $199 / Sq Ft |
Tax History Compared to Growth
Tax History
| Year | Tax Paid | Tax Assessment Tax Assessment Total Assessment is a certain percentage of the fair market value that is determined by local assessors to be the total taxable value of land and additions on the property. | Land | Improvement |
|---|---|---|---|---|
| 2024 | $13,690 | $1,135,600 | $450,000 | $685,600 |
| 2023 | $12,329 | $1,048,820 | $450,000 | $598,820 |
| 2022 | $11,652 | $978,760 | $430,000 | $548,760 |
| 2021 | $10,887 | $891,980 | $390,000 | $501,980 |
| 2020 | $10,572 | $859,140 | $390,000 | $469,140 |
| 2019 | $10,449 | $849,140 | $380,000 | $469,140 |
| 2018 | $9,765 | $849,140 | $380,000 | $469,140 |
| 2017 | $10,258 | $849,140 | $380,000 | $469,140 |
| 2016 | $10,236 | $849,140 | $380,000 | $469,140 |
| 2015 | $9,759 | $839,140 | $370,000 | $469,140 |
| 2014 | $10,343 | $891,270 | $370,000 | $521,270 |
Agents Affiliated with this Home
-

Seller's Agent in 2020
Nancy Sorensen - Willson
Long & Foster
(703) 899-7143
9 in this area
124 Total Sales
-

Buyer's Agent in 2020
Ash Morsi
Real Broker, LLC
(571) 839-1630
2 in this area
279 Total Sales
-

Seller's Agent in 2018
Eric Stewart
Long & Foster
(301) 252-1697
464 Total Sales
-
C
Seller Co-Listing Agent in 2018
Candace Watts
Samson Properties
(703) 850-1805
7 Total Sales
-

Buyer's Agent in 2018
Rosemary Thacher
Compass
(703) 855-7632
44 Total Sales
Map
Source: Bright MLS
MLS Number: VAFX1138832
APN: 0112-08020046
- 11400 Towering Oak Way
- 1249 Wild Hawthorn Way
- 1246 Vintage Place
- 0 Caris Glenne Outlot B
- 1050 Northfalls Ct
- 1051 Northfalls Ct
- 1236 Weatherstone Ct
- 1092 Loran Ct
- 11603 Auburn Grove Ct
- 11408 Gate Hill Place Unit F
- 1307 Windleaf Dr Unit 139
- 11102 Bowen Ave
- 1310 Sundial Dr
- 11608 Leesburg Pike
- 11610 Leesburg Pike
- 11681 Gilman Ln
- 1344C Garden Wall Cir Unit 510
- 1334 Garden Wall Cir Unit 410
- 1300 Park Garden Ln
- 1281 Wedgewood Manor Way
