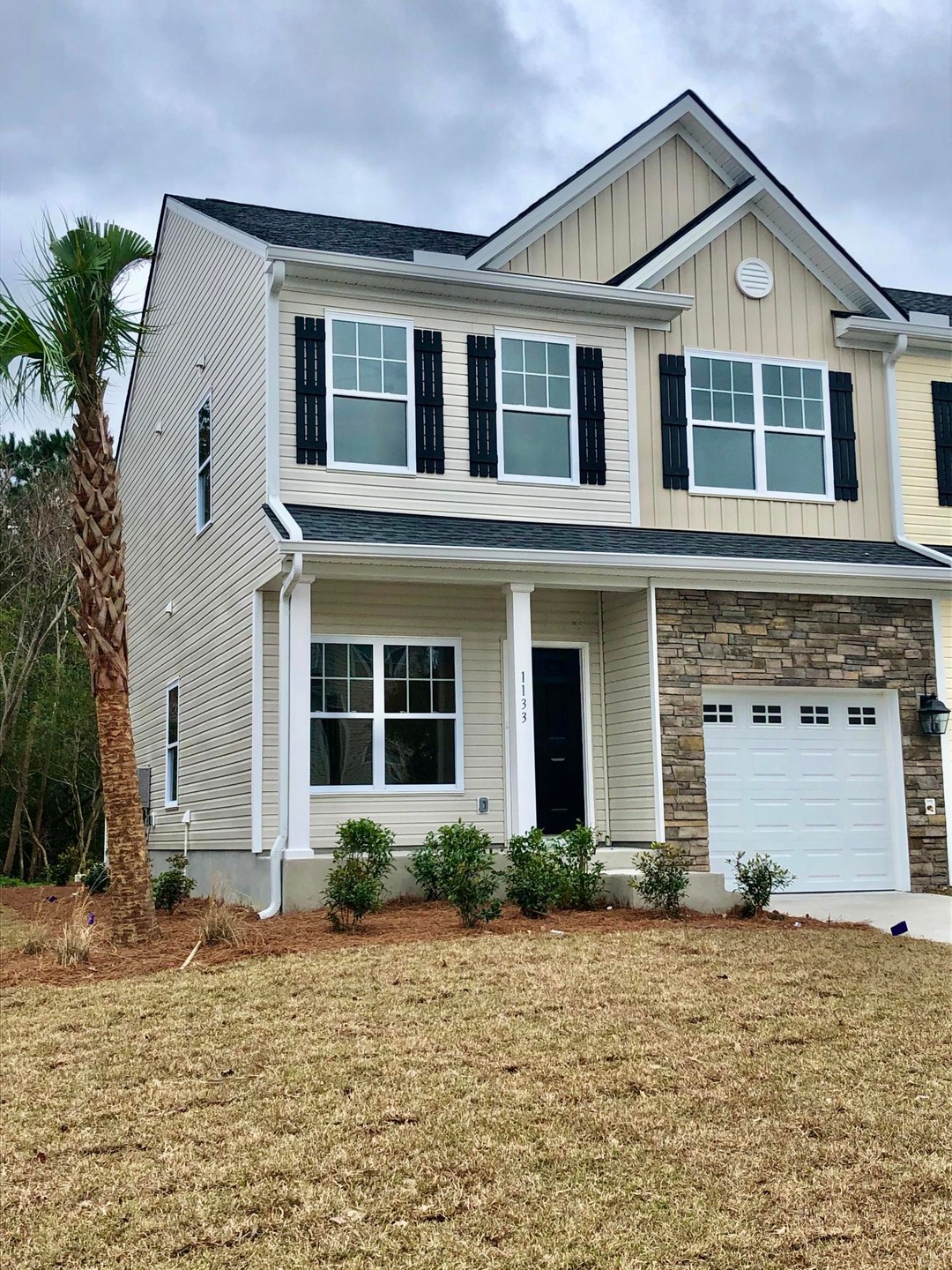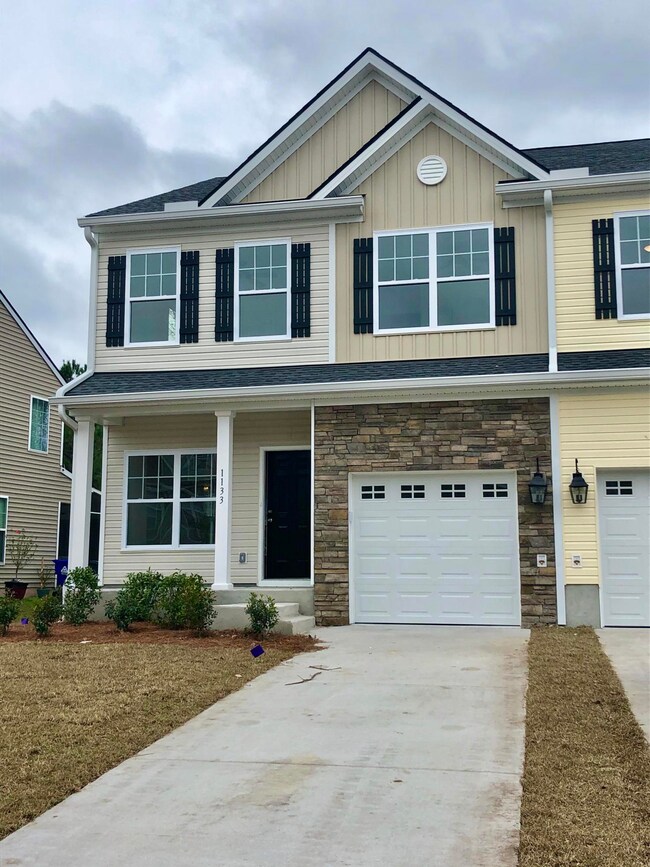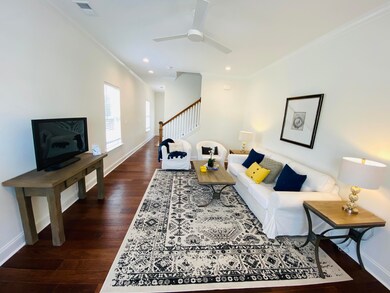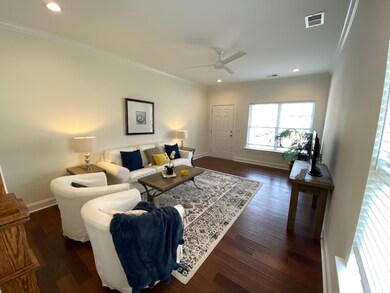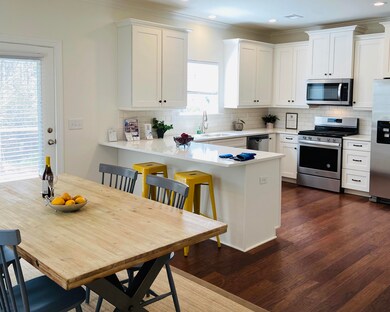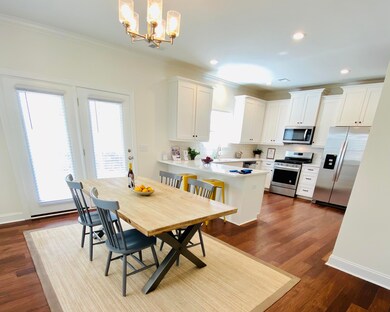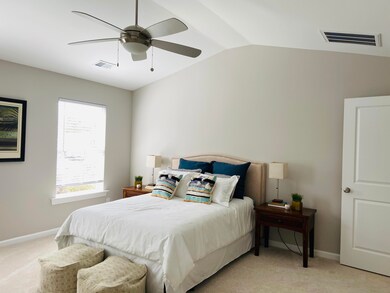
1133 Saint Pauls Parrish Ln Johns Island, SC 29455
Estimated Value: $451,407 - $515,000
Highlights
- Under Construction
- Wood Flooring
- Community Pool
- Cathedral Ceiling
- Loft
- Covered patio or porch
About This Home
As of June 2020The Adderly is a beautiful floor plan which has a vinyl siding & stacked stone on the exterior, hardwood flooring throughout 1st floor, spacious kitchen & separates dining & living room with so much to offer. An additional loft area on the second floor separates the bedrooms for more privacy. The french doors off of the dining area will lead out to a peaceful screened patio. Enjoy coming home for a change!
Last Agent to Sell the Property
Keller Williams Realty Charleston License #91339 Listed on: 12/09/2019

Home Details
Home Type
- Single Family
Est. Annual Taxes
- $1,488
Year Built
- Built in 2020 | Under Construction
Lot Details
- 5,227 Sq Ft Lot
- Level Lot
HOA Fees
- $265 Monthly HOA Fees
Parking
- 1 Car Garage
- Garage Door Opener
Home Design
- Raised Foundation
- Slab Foundation
- Architectural Shingle Roof
- Vinyl Siding
- Stone Veneer
Interior Spaces
- 1,690 Sq Ft Home
- 2-Story Property
- Smooth Ceilings
- Cathedral Ceiling
- Ceiling Fan
- Thermal Windows
- ENERGY STAR Qualified Windows
- Insulated Doors
- Family Room
- Loft
- Dishwasher
- Laundry Room
Flooring
- Wood
- Ceramic Tile
Bedrooms and Bathrooms
- 3 Bedrooms
- Walk-In Closet
- Garden Bath
Schools
- Angel Oak Elementary School
- Haut Gap Middle School
- St. Johns High School
Utilities
- Forced Air Heating and Cooling System
- Heat Pump System
- Tankless Water Heater
Additional Features
- Energy-Efficient HVAC
- Covered patio or porch
Listing and Financial Details
- Home warranty included in the sale of the property
Community Details
Overview
- Built by Southwind Home Builders Llc
- Fenwick Commons Subdivision
Recreation
- Community Pool
Ownership History
Purchase Details
Home Financials for this Owner
Home Financials are based on the most recent Mortgage that was taken out on this home.Purchase Details
Purchase Details
Purchase Details
Purchase Details
Similar Homes in Johns Island, SC
Home Values in the Area
Average Home Value in this Area
Purchase History
| Date | Buyer | Sale Price | Title Company |
|---|---|---|---|
| Haddad Dana R | $271,000 | None Available | |
| Southwind Land Development Llc | -- | None Available | |
| Jdsi Llc | $330,000 | None Available | |
| Redus Sc Housing Llc | $4,592,000 | -- | |
| Portrait Homes Fenwick Commons Llc | $6,570,000 | -- |
Mortgage History
| Date | Status | Borrower | Loan Amount |
|---|---|---|---|
| Open | Haddad Dana R | $216,800 |
Property History
| Date | Event | Price | Change | Sq Ft Price |
|---|---|---|---|---|
| 06/19/2020 06/19/20 | Sold | $271,000 | -1.4% | $160 / Sq Ft |
| 05/12/2020 05/12/20 | Pending | -- | -- | -- |
| 12/09/2019 12/09/19 | For Sale | $274,900 | -- | $163 / Sq Ft |
Tax History Compared to Growth
Tax History
| Year | Tax Paid | Tax Assessment Tax Assessment Total Assessment is a certain percentage of the fair market value that is determined by local assessors to be the total taxable value of land and additions on the property. | Land | Improvement |
|---|---|---|---|---|
| 2023 | $1,488 | $10,840 | $0 | $0 |
| 2022 | $1,369 | $10,840 | $0 | $0 |
| 2021 | $4,339 | $16,260 | $0 | $0 |
| 2020 | $544 | $2,100 | $0 | $0 |
| 2019 | $570 | $2,100 | $0 | $0 |
| 2017 | $467 | $1,800 | $0 | $0 |
| 2016 | $451 | $1,800 | $0 | $0 |
| 2015 | $430 | $1,800 | $0 | $0 |
| 2014 | $603 | $0 | $0 | $0 |
| 2011 | -- | $0 | $0 | $0 |
Agents Affiliated with this Home
-
Lisa Corona
L
Seller's Agent in 2020
Lisa Corona
Keller Williams Realty Charleston
(843) 714-1407
6 in this area
7 Total Sales
-
Kayleigh Panos
K
Seller Co-Listing Agent in 2020
Kayleigh Panos
Southwind Realty
(843) 377-6377
10 in this area
10 Total Sales
-
Randall Sandin

Buyer's Agent in 2020
Randall Sandin
Carolina One Real Estate
(843) 209-9667
41 in this area
190 Total Sales
Map
Source: CHS Regional MLS
MLS Number: 19033291
APN: 346-00-00-178
- 1151 Saint Pauls Parrish Ln
- 0 Fenwick Plantation Rd Unit 24026014
- 1510 Royal Colony Rd
- 1612 John Fenwick Ln
- 1604 John Fenwick Ln
- 1602 John Fenwick Ln
- 1593 John Fenwick Ln
- 0 John Fenwick Ln Unit 19003211
- 3061 Penny Ln
- 1717 Vireo Ct
- 1725 Vireo Ct
- 1713 Vireo Ct
- 1645 John Fenwick Ln
- 1556 John Fenwick Ln
- 60 Fenwick Hall Alley Unit 738
- 60 Fenwick Hall Alley Unit 415
- 60 Fenwick Hall Alley Unit 321
- 60 Fenwick Hall Alley Unit 314
- 1527 River Rd
- 1519 John Fenwick Ln
- 1133 Saint Pauls Parrish Ln
- 1131 Saint Pauls Parrish Ln
- 1135 Saint Pauls Parrish Ln
- 1129 Saint Pauls Parrish Ln
- 1136 Saint Pauls Parrish Ln
- 1532 Royal Colony Rd
- 1536 Royal Colony Rd
- 1538 Royal Colony Rd
- 1534 Royal Colony Rd
- 1134 Saint Pauls Parrish Ln
- 1142 Saint Pauls Parrish Ln
- 1132 Saint Pauls Parrish Ln
- 1130 St Pauls Parrish Ln
- 1130 Saint Pauls Parrish Ln
- 1144 Saint Pauls Parrish Ln
- 1121 St Paul's Parrish Ln
- 1121 St Pauls Parish Ln
- 1128 Saint Pauls Parrish Ln
- 1121 Saint Pauls Parrish Ln
- 1124 St Paul's Parrish Ln
