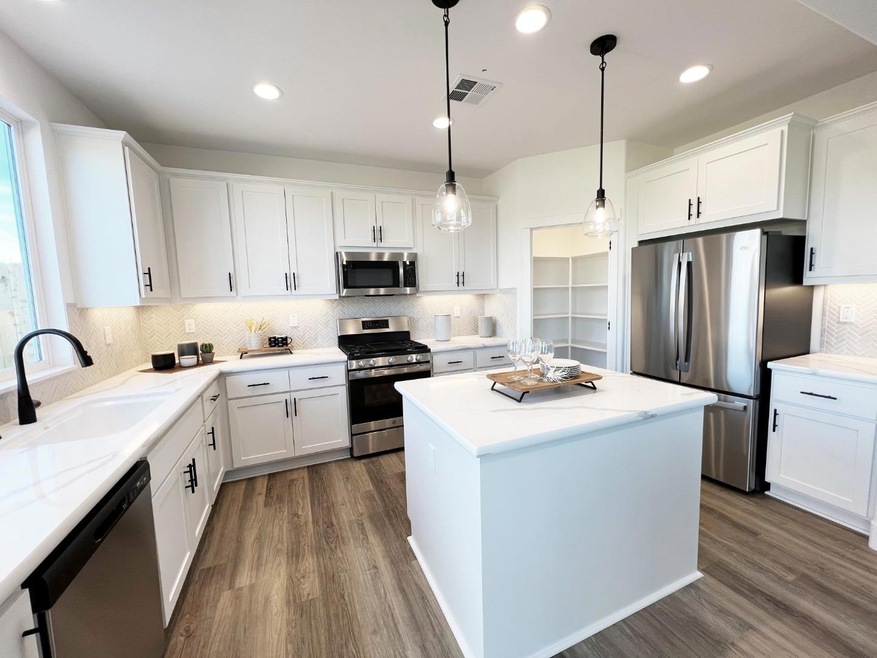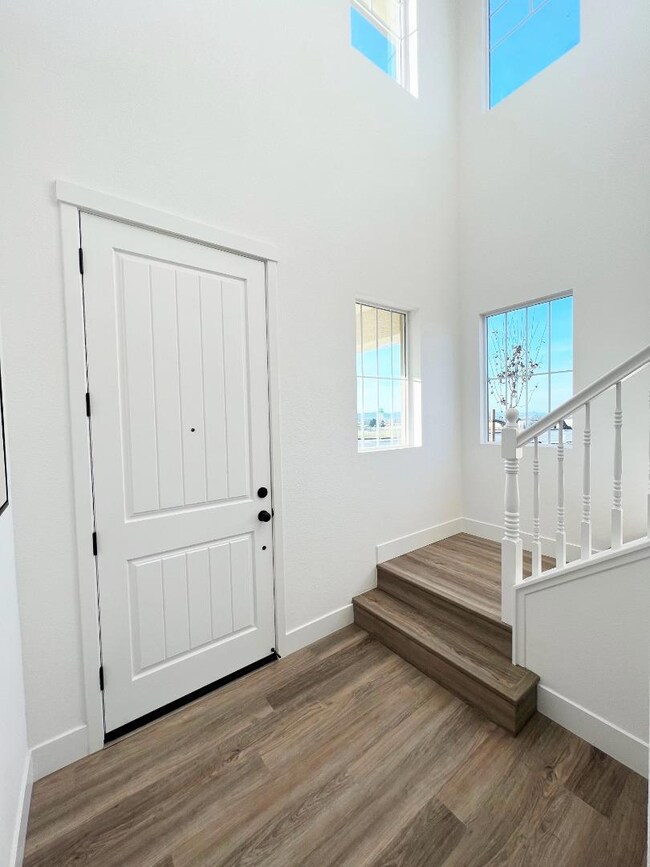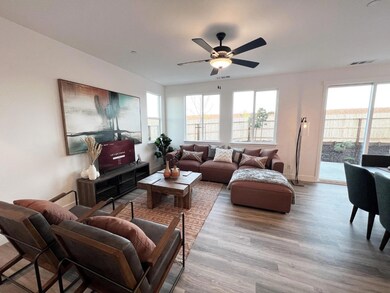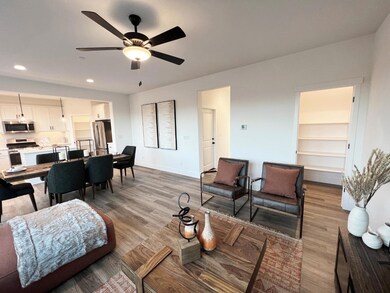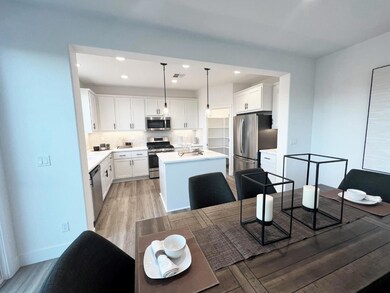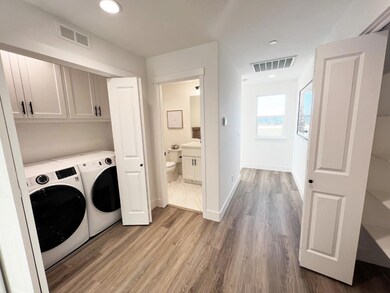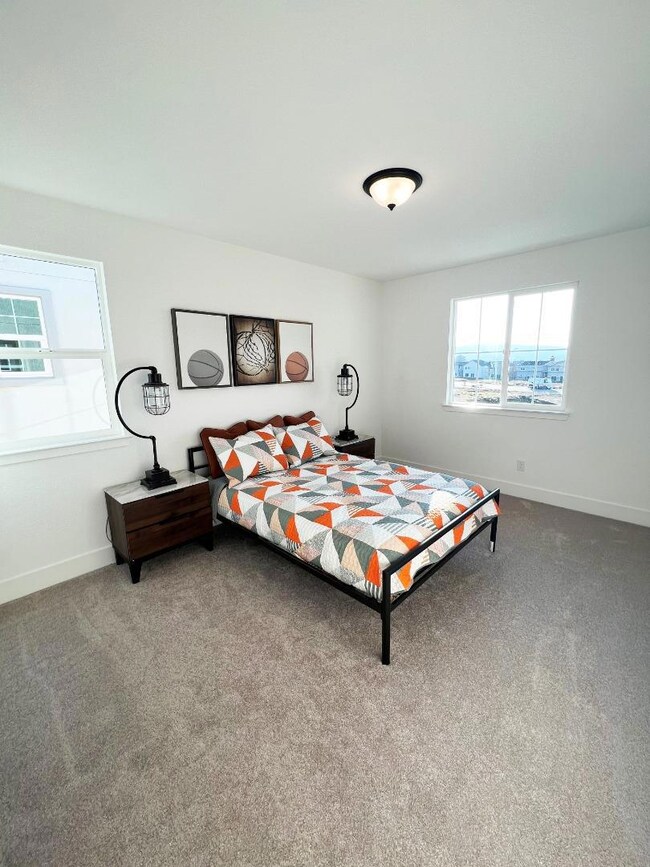1133 Scout Peak Way Unit 14-13 Hollister, CA 95023
Estimated payment $4,710/month
Highlights
- Quartz Countertops
- 2 Car Attached Garage
- Walk-In Closet
- Open to Family Room
- Double Pane Windows
- Bathtub with Shower
About This Home
Welcome to this charming home featuring white cabinets throughout, quartz kitchen countertops, and upgraded backsplash. Our design team carefully selected the stunning interior features of this home! Spanning 1,664 square feet, this residence offers a functional layout ideal for comfortable living. The kitchen features modern amenities including white quartz countertops, white gloss backsplash, and an island, complemented by stainless-steel appliance package and pantry, perfect for culinary enthusiasts. The flooring combines carpet, laminate, and tile, promising durability and style throughout. A convenient kitchen/family room combo enhances the home's warmth and functionality. The primary bedroom boasts a walk-in closet and dual bathroom sinks, while laundry facilities are located on the upper floor with 220V hookups for ease of use. Situated within the well sought out Santana Ranch community, this property offers educational, shopping, park, and walking trail proximity for families. Additional features include central AC and heating, 2-car textured and painted garage with 50 Amp electric car pre-wire, and low maintenance front yard landscaping. Photos are model home images.
Home Details
Home Type
- Single Family
Year Built
- Built in 2025 | Under Construction
Lot Details
- 4,112 Sq Ft Lot
- Gated Home
- Wood Fence
- Back Yard Fenced
- Sprinklers on Timer
- Drought Tolerant Landscaping
- Grass Covered Lot
Parking
- 2 Car Attached Garage
- Secured Garage or Parking
Home Design
- Reinforced Concrete Foundation
- Ceiling Insulation
- Tile Roof
- Concrete Roof
- Stucco
Interior Spaces
- 1,664 Sq Ft Home
- 2-Story Property
- Ceiling Fan
- Double Pane Windows
- Family or Dining Combination
- Fire Suppression System
Kitchen
- Open to Family Room
- Self-Cleaning Oven
- Microwave
- Plumbed For Ice Maker
- Dishwasher
- ENERGY STAR Qualified Appliances
- Kitchen Island
- Quartz Countertops
- Disposal
Flooring
- Carpet
- Laminate
- Tile
Bedrooms and Bathrooms
- 3 Bedrooms
- Walk-In Closet
- Bathroom on Main Level
- Low Flow Toliet
- Bathtub with Shower
- Bathtub Includes Tile Surround
- Walk-in Shower
Laundry
- Laundry on upper level
- Electric Dryer Hookup
Eco-Friendly Details
- Energy-Efficient HVAC
Utilities
- Forced Air Heating and Cooling System
- Vented Exhaust Fan
- Thermostat
- Cable TV Available
Community Details
- Built by Santana Ranch
Listing and Financial Details
- Assessor Parcel Number 025-680-013
Map
Home Values in the Area
Average Home Value in this Area
Property History
| Date | Event | Price | Change | Sq Ft Price |
|---|---|---|---|---|
| 06/20/2025 06/20/25 | For Sale | $749,900 | -- | $451 / Sq Ft |
Source: MLSListings
MLS Number: ML82011844
- Residence 2185 Plan at The Cottages
- Residence 1909 Plan at The Cottages
- Residence 1807 Plan at The Cottages
- Residence 1664 Plan at The Cottages
- 1143 Coyote Peak Way
- 1133 Coyote Peak Way
- 1153 Coyote Peak Way
- 1163 Coyote Peak Way
- 1173 Coyote Peak Way
- 1299 Wildrose Dr
- 2190 Glarner St
- 2181 Osborne Cir
- 1870 Hillcrest Rd
- 2171 Spruce Dr
- 2161 Teakwood Ct
- The Newport Plan at Santana Ranch - The Cottages
- The Ventura Plan at Santana Ranch - The Cottages
- The Solana Plan at Santana Ranch - The Cottages
- The Huntington Plan at Santana Ranch - The Highlands
- The Capitola Plan at Santana Ranch - The Highlands
- 1231 Pine Rock Dr
- 960 Memorial Dr
- 1711 Key Largo
- 871 Summer Dr Unit 200
- 273 Copperleaf Ln
- 13522 Airline Hwy Unit PM 2
- 7305 Furlong Ave
- 200 E 10th St
- 1335 W Luchessa Ave
- 6420 Godani St
- 111 Lewis St
- 8091 Forest St Unit B
- 7604 Los Padres Ct
- 1584 Greeley Way
- 985 Montebello Dr
- 975 1st St
- 8200 Kern Ave
- 8195 Westwood Dr
- 600 Birdsong St
- 1520 Hecker Pass Hwy
