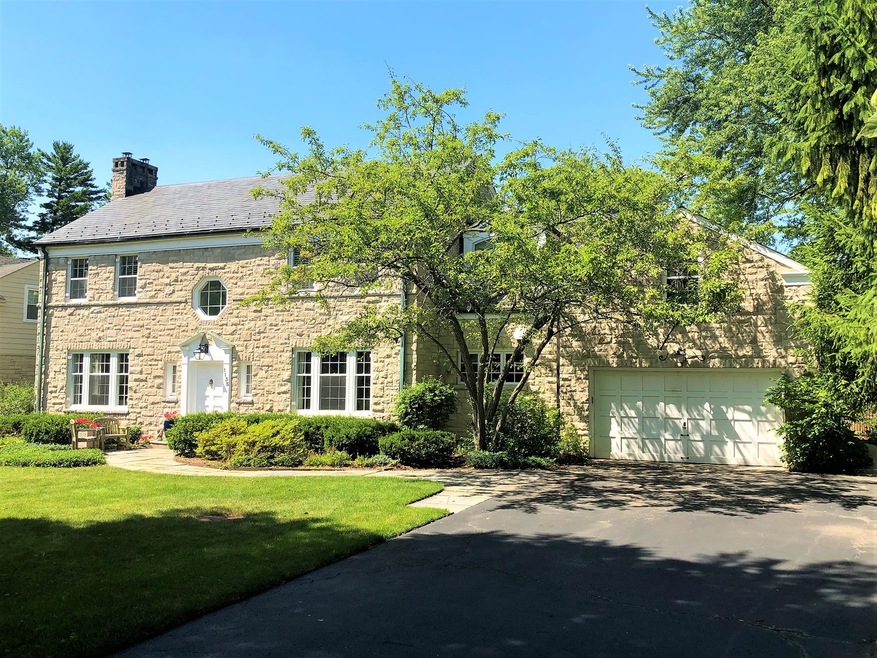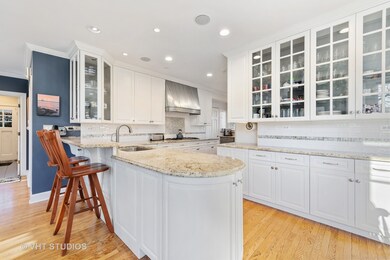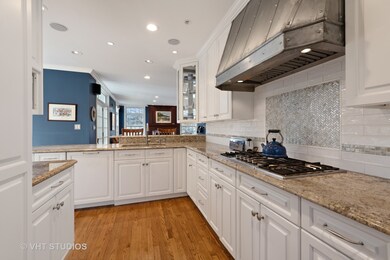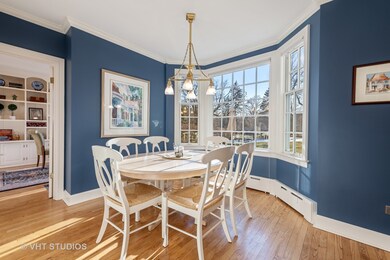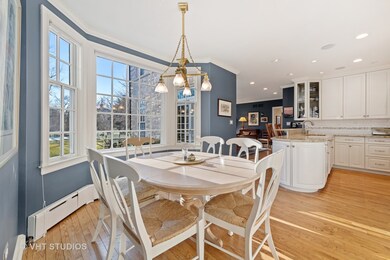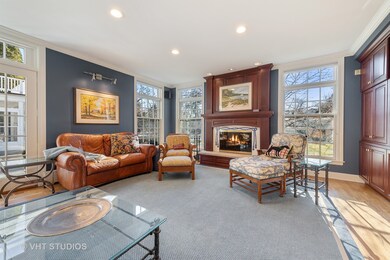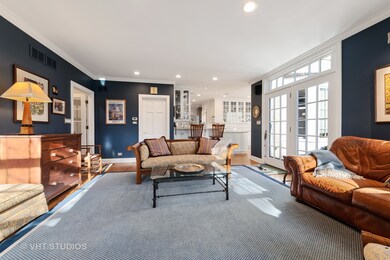
1133 Seneca Rd Wilmette, IL 60091
Highlights
- Mature Trees
- Recreation Room
- Mud Room
- Harper Elementary School Rated A
- Wood Flooring
- Screened Porch
About This Home
As of August 2022Beautiful home in Indian Hill Estates & Harper School District on coveted Seneca Road. 2 story addition by noted architect Paul Konstant features a white Kitchen with custom cabinetry and an eat-in separate Breakfast Room which adjoins the Family Room with wood burning/gas starter fireplace and built-in bookshelves. A Mud Room and Powder Room complete the first floor addition. The second floor Master Bedroom has views of the front and back of the home and has a separate Dressing Room with walk-in closet. The Master Bath has double sinks, tub and walk-in shower. 4 additional Bedrooms are on the 2nd floor. One Bedroom features an en suite bathroom with granite counter tops and marble floor. 2 additional bedrooms with a hall bath are featured as well as a 5th bedroom/nanny suite/office which has it's own back staircase and full bathroom. On the main floor, you'll enjoy a lovely Living Room with fireplace which opens to a backyard Screened Porch and Blue Stone Patio. The formal Dining Room has a large picture window with views of the front yard and access to the kitchen. A charming Den with fireplace has a great view of the backyard. The lower level as an entrance by the front door and Kitchen for easy access. A large Rec Room holds a pool table plus plenty of room for seating to watch the big game on TV. The Laundry Room is large, light and bright with a laundry chute from the 2nd floor. There is a Sewing/Craft Room and Workshop Room on the lower level with great storage. A spacious private Backyard, Shed and 2 car Attached Garage makes this home a joy to call your own.
Last Agent to Sell the Property
@properties Christie's International Real Estate License #471000294 Listed on: 02/21/2020

Home Details
Home Type
- Single Family
Est. Annual Taxes
- $30,407
Year Built
- 1937
Parking
- Attached Garage
- Garage Door Opener
- Driveway
- Garage Is Owned
Home Design
- Slate Roof
- Stone Siding
Interior Spaces
- Built-In Features
- Wood Burning Fireplace
- Gas Log Fireplace
- Mud Room
- Entrance Foyer
- Breakfast Room
- Den
- Workroom
- Recreation Room
- Sewing Room
- Screened Porch
- Wood Flooring
- Storm Screens
- Breakfast Bar
Bedrooms and Bathrooms
- Walk-In Closet
- Primary Bathroom is a Full Bathroom
- Separate Shower
Finished Basement
- Basement Fills Entire Space Under The House
- Finished Basement Bathroom
Utilities
- Central Air
- Baseboard Heating
- Lake Michigan Water
Additional Features
- Patio
- Mature Trees
- Property is near a bus stop
Listing and Financial Details
- Homeowner Tax Exemptions
Ownership History
Purchase Details
Home Financials for this Owner
Home Financials are based on the most recent Mortgage that was taken out on this home.Purchase Details
Purchase Details
Similar Homes in Wilmette, IL
Home Values in the Area
Average Home Value in this Area
Purchase History
| Date | Type | Sale Price | Title Company |
|---|---|---|---|
| Warranty Deed | $1,162,500 | Chicago Title | |
| Interfamily Deed Transfer | -- | Fidelity National Title Ins | |
| Trustee Deed | -- | -- | |
| Trustee Deed | -- | -- |
Mortgage History
| Date | Status | Loan Amount | Loan Type |
|---|---|---|---|
| Previous Owner | $300,000 | Unknown | |
| Previous Owner | $425,000 | Unknown | |
| Previous Owner | $250,000 | Credit Line Revolving |
Property History
| Date | Event | Price | Change | Sq Ft Price |
|---|---|---|---|---|
| 08/04/2022 08/04/22 | Sold | $1,507,500 | -4.3% | $390 / Sq Ft |
| 05/28/2022 05/28/22 | Pending | -- | -- | -- |
| 05/23/2022 05/23/22 | For Sale | $1,575,000 | +35.5% | $408 / Sq Ft |
| 08/31/2020 08/31/20 | Sold | $1,162,500 | -5.9% | $301 / Sq Ft |
| 07/28/2020 07/28/20 | Pending | -- | -- | -- |
| 07/08/2020 07/08/20 | Price Changed | $1,235,000 | -2.4% | $320 / Sq Ft |
| 06/09/2020 06/09/20 | Price Changed | $1,265,000 | -2.3% | $327 / Sq Ft |
| 02/21/2020 02/21/20 | For Sale | $1,295,000 | -- | $335 / Sq Ft |
Tax History Compared to Growth
Tax History
| Year | Tax Paid | Tax Assessment Tax Assessment Total Assessment is a certain percentage of the fair market value that is determined by local assessors to be the total taxable value of land and additions on the property. | Land | Improvement |
|---|---|---|---|---|
| 2024 | $30,407 | $134,000 | $34,958 | $99,042 |
| 2023 | $28,045 | $134,000 | $34,958 | $99,042 |
| 2022 | $28,045 | $134,000 | $34,958 | $99,042 |
| 2021 | $29,336 | $116,250 | $30,588 | $85,662 |
| 2020 | $28,915 | $116,250 | $30,588 | $85,662 |
| 2019 | $29,063 | $130,831 | $30,588 | $100,243 |
| 2018 | $27,365 | $118,457 | $25,344 | $93,113 |
| 2017 | $26,622 | $118,457 | $25,344 | $93,113 |
| 2016 | $25,205 | $118,457 | $25,344 | $93,113 |
| 2015 | $27,001 | $111,389 | $20,974 | $90,415 |
| 2014 | $26,584 | $111,389 | $20,974 | $90,415 |
| 2013 | $25,374 | $111,389 | $20,974 | $90,415 |
Agents Affiliated with this Home
-
Mary Rosinski

Seller's Agent in 2022
Mary Rosinski
Coldwell Banker Realty
(847) 835-6000
4 in this area
45 Total Sales
-
Arn Ahlstrom

Seller Co-Listing Agent in 2022
Arn Ahlstrom
Coldwell Banker
(708) 648-1513
1 in this area
39 Total Sales
-
Megan Mawicke

Buyer's Agent in 2022
Megan Mawicke
@ Properties
(312) 307-1157
31 in this area
156 Total Sales
-
Laurie Baker Lawlor

Seller's Agent in 2020
Laurie Baker Lawlor
@ Properties
(847) 525-5021
12 in this area
35 Total Sales
-
Daniel Lawlor

Seller Co-Listing Agent in 2020
Daniel Lawlor
@ Properties
(312) 560-1373
8 in this area
22 Total Sales
Map
Source: Midwest Real Estate Data (MRED)
MLS Number: MRD10643725
APN: 05-29-408-011-0000
- 1151 Seneca Rd
- 1115 Seneca Rd
- 1111 Seneca Rd
- 1054 Seneca Rd
- 1025 Mohawk Rd
- 1046 Illinois Rd
- 2620 Marian Ln
- 2510 Marian Ln
- 2324 Greenwood Ave
- 2318 Elmwood Ave
- 3 Woodley Manor
- 725 Locust Rd
- 2907 Orchard Ln
- 843 Chilton Ln
- 2416 Birchwood Ln
- 3031 Indianwood Rd
- 1025 Knoll Ln
- 2340 Pomona Ln
- 5 Woodley Rd
- 817 Hibbard Rd Unit D
