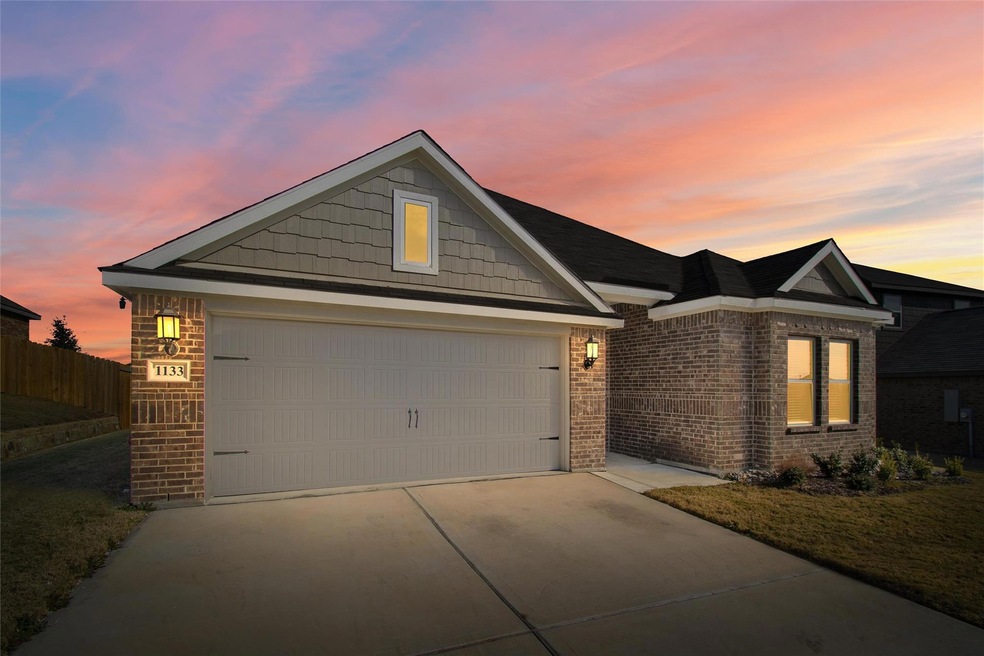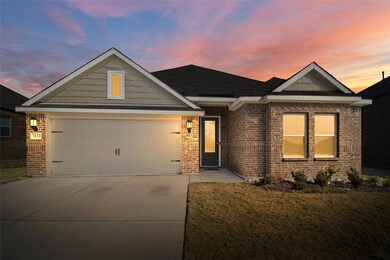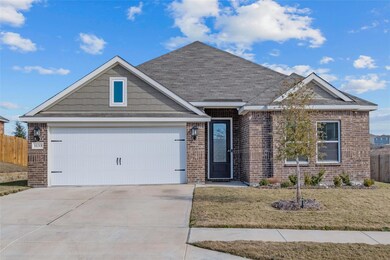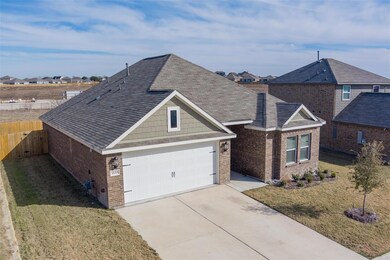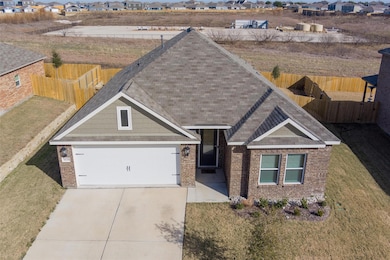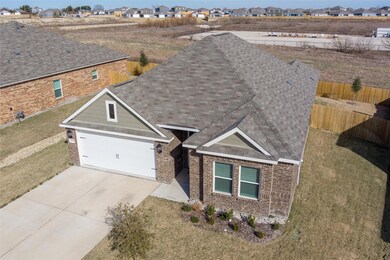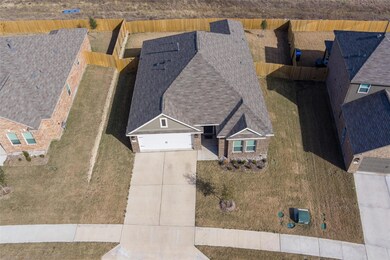
1133 Sleepy Owl Ln Fort Worth, TX 76108
Highlights
- Traditional Architecture
- 2 Car Attached Garage
- Walk-In Closet
- Private Yard
- Interior Lot
- Patio
About This Home
As of March 2025This is the Ontario floorplan from LGI at a $30,000 discount!!! Welcome to this charming single-story home, featuring an ideal layout perfect for both relaxing and entertaining. Like-new, this LGI home was just bought in May of 2024, was well maintained, and it even has a few special upgrades. Step inside to find a dedicated dining room and a spacious living room, both bathed in natural light thanks to large windows throughout. With 3 generously-sized bedrooms, this home offers comfort and convenience for every family member. The primary bedroom boasts a lovely private ensuite with abundant storage and a stand-alone shower, creating a serene retreat. Enjoy outdoor living in the expansive fenced backyard, complete with a patio slab—ideal for BBQs, gardening, or simply unwinding. Discounted rate options and no lender fee future refinancing may be available for qualified buyers of this home. Don't miss the opportunity to make this bright and inviting home your own!
Last Agent to Sell the Property
Orchard Brokerage, LLC Brokerage Phone: 844-819-1373 License #0654078 Listed on: 01/15/2025
Last Buyer's Agent
Orchard Brokerage, LLC Brokerage Phone: 844-819-1373 License #0654078 Listed on: 01/15/2025
Home Details
Home Type
- Single Family
Est. Annual Taxes
- $8,235
Year Built
- Built in 2024
Lot Details
- 7,275 Sq Ft Lot
- Wood Fence
- Landscaped
- Interior Lot
- Private Yard
- Back Yard
HOA Fees
- $36 Monthly HOA Fees
Parking
- 2 Car Attached Garage
- Front Facing Garage
- Driveway
Home Design
- Traditional Architecture
- Brick Exterior Construction
- Slab Foundation
- Composition Roof
Interior Spaces
- 1,745 Sq Ft Home
- 1-Story Property
- Carpet
- Fire and Smoke Detector
Kitchen
- Gas Range
- <<microwave>>
- Dishwasher
- Disposal
Bedrooms and Bathrooms
- 3 Bedrooms
- Walk-In Closet
- 2 Full Bathrooms
Outdoor Features
- Patio
Schools
- Bluehaze Elementary School
- Brewer High School
Utilities
- Central Heating and Cooling System
- Gas Water Heater
- High Speed Internet
- Phone Available
- Cable TV Available
Community Details
- Association fees include management
- Legacy Southwest Association
- Vista West Ii Subdivision
Listing and Financial Details
- Legal Lot and Block 60 / 10
- Assessor Parcel Number 42828005
Ownership History
Purchase Details
Home Financials for this Owner
Home Financials are based on the most recent Mortgage that was taken out on this home.Purchase Details
Similar Homes in Fort Worth, TX
Home Values in the Area
Average Home Value in this Area
Purchase History
| Date | Type | Sale Price | Title Company |
|---|---|---|---|
| Deed | -- | Champion Title | |
| Special Warranty Deed | -- | Empower Title |
Mortgage History
| Date | Status | Loan Amount | Loan Type |
|---|---|---|---|
| Open | $338,652 | Seller Take Back | |
| Closed | $25,000 | No Value Available |
Property History
| Date | Event | Price | Change | Sq Ft Price |
|---|---|---|---|---|
| 07/05/2025 07/05/25 | For Rent | $2,600 | 0.0% | -- |
| 03/24/2025 03/24/25 | Sold | -- | -- | -- |
| 03/20/2025 03/20/25 | Pending | -- | -- | -- |
| 03/12/2025 03/12/25 | For Sale | $360,000 | 0.0% | $206 / Sq Ft |
| 01/29/2025 01/29/25 | Pending | -- | -- | -- |
| 01/16/2025 01/16/25 | For Sale | $360,000 | +4.4% | $206 / Sq Ft |
| 05/24/2024 05/24/24 | Sold | -- | -- | -- |
| 04/15/2024 04/15/24 | Pending | -- | -- | -- |
| 04/05/2024 04/05/24 | Price Changed | $344,900 | +0.6% | $194 / Sq Ft |
| 03/28/2024 03/28/24 | Price Changed | $342,900 | -2.8% | $193 / Sq Ft |
| 03/14/2024 03/14/24 | For Sale | $352,900 | -- | $199 / Sq Ft |
Tax History Compared to Growth
Tax History
| Year | Tax Paid | Tax Assessment Tax Assessment Total Assessment is a certain percentage of the fair market value that is determined by local assessors to be the total taxable value of land and additions on the property. | Land | Improvement |
|---|---|---|---|---|
| 2024 | $8,235 | $344,814 | $75,000 | $269,814 |
| 2023 | $892 | $37,025 | $37,025 | $0 |
| 2022 | $1,023 | $37,410 | $37,410 | $0 |
Agents Affiliated with this Home
-
Carrie Behm

Seller's Agent in 2025
Carrie Behm
RE/MAX
(817) 739-7607
1 in this area
54 Total Sales
-
Sergio Cepeda

Seller's Agent in 2025
Sergio Cepeda
Orchard Brokerage, LLC
(682) 552-0705
1 in this area
42 Total Sales
-
D
Seller's Agent in 2024
Dale Dale Hill
LGI Homes
-
N
Buyer's Agent in 2024
NON-MLS MEMBER
NON MLS
Map
Source: North Texas Real Estate Information Systems (NTREIS)
MLS Number: 20815983
APN: 42828005
- 9752 New Bern Dr
- 8113 Raymond Ave
- 8017 White Settlement Rd
- 8112 Melrose St E
- 149 Wilson Cliff Dr
- 8209 Clifford St
- 535 S Cherry Ln
- 11025 Texanum Trail
- 8212 Clifford St
- 730 S Cherry Ln
- 8203 Delmar St
- 7945 White Settlement Rd
- 8401 Clifford St
- 301 Mirike Dr
- 7836 Whitney Dr
- 203 East Place
- 2944 Dixondale Dr
- 7805 Whitney Dr
- 629 Kimbrough St
- 225 West Place
