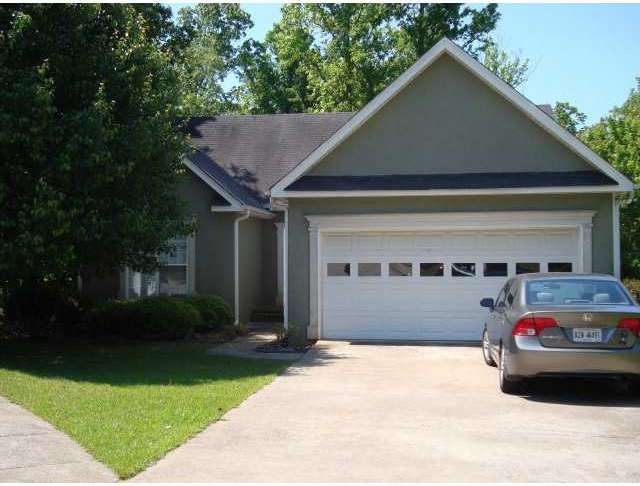
1133 Stone Brook Ln Bremen, GA 30110
Highlights
- Clubhouse
- Deck
- Cathedral Ceiling
- Jones Elementary School Rated A
- Ranch Style House
- Wood Flooring
About This Home
As of September 2013One level living in one of Bremen City's favorite neighborhoods. 3 bedroom, 2 full baths, hardwood flooring, master has trey ceiling, walk-in closet, separate jetted tub & shower. Decorative cathedral ceilings & plant shelf. Large laundry room w/overflow pantry & shelving, stone fireplace w/gas logs, nice back deck with private backyard. Small dog pen, blooming trees & roses, nice large crawlspace
Last Agent to Sell the Property
Metro West Realty Group, LLC. License #255696 Listed on: 05/15/2013
Home Details
Home Type
- Single Family
Est. Annual Taxes
- $2,517
Year Built
- Built in 1999
Parking
- 2 Car Attached Garage
- Parking Accessed On Kitchen Level
- Driveway Level
Home Design
- Ranch Style House
- Composition Roof
- Vinyl Siding
- Stucco
Interior Spaces
- 1,382 Sq Ft Home
- Cathedral Ceiling
- Ceiling Fan
- Gas Log Fireplace
- Insulated Windows
- Family Room with Fireplace
- Formal Dining Room
- Crawl Space
- Laundry Room
Kitchen
- Eat-In Kitchen
- Self-Cleaning Oven
- Electric Range
- Microwave
- Dishwasher
Flooring
- Wood
- Carpet
Bedrooms and Bathrooms
- 3 Main Level Bedrooms
- Walk-In Closet
- 2 Full Bathrooms
- Soaking Tub
Schools
- Jones - Haralson Elementary School
- Bremen High School
Utilities
- Forced Air Heating and Cooling System
- Gas Water Heater
- Septic Tank
- High Speed Internet
Additional Features
- Energy-Efficient Windows
- Deck
- Property is near schools
Listing and Financial Details
- Tax Lot 13
- Assessor Parcel Number 1133StoneBrookLN
Community Details
Overview
- Property has a Home Owners Association
- Magnolia Subdivision
Amenities
- Clubhouse
Recreation
- Tennis Courts
- Community Pool
Ownership History
Purchase Details
Home Financials for this Owner
Home Financials are based on the most recent Mortgage that was taken out on this home.Purchase Details
Home Financials for this Owner
Home Financials are based on the most recent Mortgage that was taken out on this home.Purchase Details
Purchase Details
Purchase Details
Similar Homes in Bremen, GA
Home Values in the Area
Average Home Value in this Area
Purchase History
| Date | Type | Sale Price | Title Company |
|---|---|---|---|
| Warranty Deed | $225,000 | -- | |
| Warranty Deed | $123,000 | -- | |
| Deed | $119,500 | -- | |
| Deed | $16,000 | -- | |
| Deed | -- | -- |
Mortgage History
| Date | Status | Loan Amount | Loan Type |
|---|---|---|---|
| Open | $27,897 | New Conventional | |
| Open | $220,924 | FHA | |
| Closed | $220,924 | FHA | |
| Previous Owner | $116,850 | New Conventional |
Property History
| Date | Event | Price | Change | Sq Ft Price |
|---|---|---|---|---|
| 08/01/2025 08/01/25 | Price Changed | $289,900 | -6.5% | $153 / Sq Ft |
| 07/29/2025 07/29/25 | Price Changed | $309,890 | 0.0% | $163 / Sq Ft |
| 07/16/2025 07/16/25 | Price Changed | $309,900 | -1.6% | $163 / Sq Ft |
| 06/30/2025 06/30/25 | Price Changed | $314,900 | -1.6% | $166 / Sq Ft |
| 05/29/2025 05/29/25 | For Sale | $320,000 | +160.2% | $168 / Sq Ft |
| 09/30/2013 09/30/13 | Sold | $123,000 | -12.1% | $89 / Sq Ft |
| 08/31/2013 08/31/13 | Pending | -- | -- | -- |
| 05/15/2013 05/15/13 | For Sale | $139,900 | -- | $101 / Sq Ft |
Tax History Compared to Growth
Tax History
| Year | Tax Paid | Tax Assessment Tax Assessment Total Assessment is a certain percentage of the fair market value that is determined by local assessors to be the total taxable value of land and additions on the property. | Land | Improvement |
|---|---|---|---|---|
| 2024 | $2,517 | $89,633 | $7,200 | $82,433 |
| 2023 | $2,965 | $98,626 | $7,200 | $91,426 |
| 2022 | $782 | $81,124 | $7,200 | $73,924 |
| 2021 | $783 | $77,506 | $7,200 | $70,306 |
| 2020 | $747 | $73,609 | $7,200 | $66,409 |
| 2019 | $616 | $58,704 | $7,200 | $51,504 |
| 2018 | $625 | $58,704 | $7,200 | $51,504 |
| 2017 | $2,028 | $59,084 | $7,200 | $51,884 |
| 2016 | $638 | $51,387 | $7,200 | $44,187 |
| 2015 | $590 | $47,322 | $7,200 | $40,123 |
| 2014 | $645 | $48,326 | $7,200 | $41,126 |
Agents Affiliated with this Home
-

Seller's Agent in 2025
Tangie Pounds Evans
Your Home Sold Guaranteed Realty HOR
(404) 408-1052
4 in this area
38 Total Sales
-

Seller's Agent in 2013
Meri Suddeth
Metro West Realty Group, LLC.
(770) 361-1681
27 in this area
291 Total Sales
Map
Source: First Multiple Listing Service (FMLS)
MLS Number: 5147244
APN: 0093E-0013
