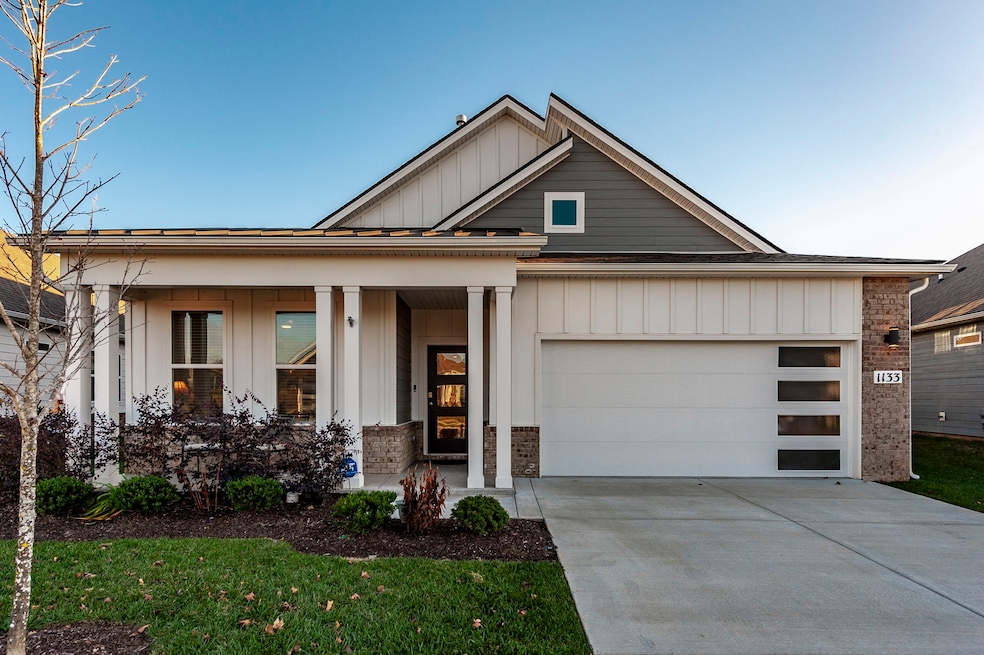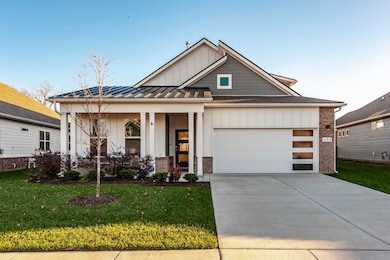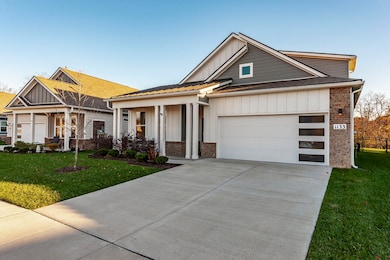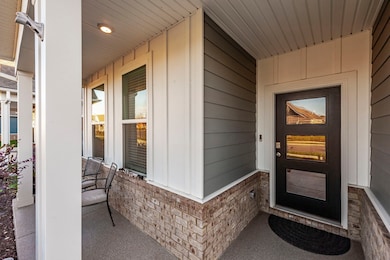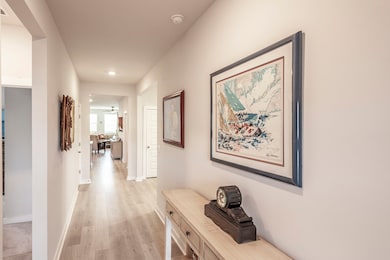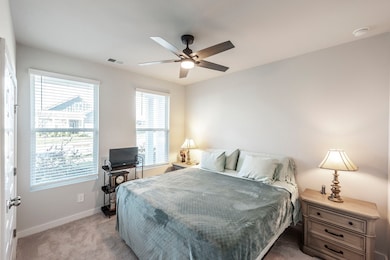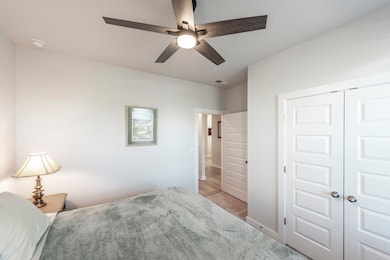1133 Stoney Brook Pvt Bend Gallatin, TN 37066
Estimated payment $3,544/month
Highlights
- Fitness Center
- Gated Community
- Clubhouse
- Active Adult
- Open Floorplan
- Great Room
About This Home
Welcome to this Like-New Home in Sought-After 55+ Gated Community – Nexus South, offering a maintenance-free lifestyle and incredible amenities! Featuring an open floor plan, this home offers 4 bedrooms on the main level plus an upstairs bedroom, full bath, and spacious bonus room! LVP flooring throughout the main living areas and the bright, natural light fills the space through large windows. The kitchen boasts quartz countertops, a large island, tile backsplash, gas range, and a generous pantry. The primary suite features double vanities and an upgraded tile walk-in shower! Enjoy peaceful mornings and evenings on your covered and screened-in patio with extended outdoor space, overlooking a creek and tree-lined backyard. The fenced yard includes a gate with direct access to the community walking trails. The garage features epoxy floors and built-in shelving, while extra closets throughout the home provide abundant storage. Nexus South offers resort-style amenities, including walking trails, pickleball and tennis courts, a zero-entry pool, fitness studio, and clubhouse—all with lawn irrigation and mowing included. Don’t miss the chance to enjoy comfort, convenience, and community all in one place!
Listing Agent
Benchmark Realty, LLC Brokerage Phone: 6155730487 License # 310627 Listed on: 11/13/2025

Home Details
Home Type
- Single Family
Est. Annual Taxes
- $2,786
Year Built
- Built in 2024
HOA Fees
- $256 Monthly HOA Fees
Parking
- 2 Car Attached Garage
- Front Facing Garage
- Driveway
Home Design
- Stone Siding
Interior Spaces
- 2,671 Sq Ft Home
- Property has 2 Levels
- Open Floorplan
- Ceiling Fan
- Entrance Foyer
- Great Room
- Combination Dining and Living Room
- Screened Porch
- Interior Storage Closet
Kitchen
- Gas Range
- Microwave
- Dishwasher
- Stainless Steel Appliances
- Kitchen Island
Flooring
- Laminate
- Tile
Bedrooms and Bathrooms
- 5 Bedrooms | 4 Main Level Bedrooms
- Walk-In Closet
- 3 Full Bathrooms
- Double Vanity
Home Security
- Smart Lights or Controls
- Smart Locks
- Smart Thermostat
Schools
- Howard Elementary School
- Joe Shafer Middle School
- Gallatin Senior High School
Utilities
- Central Heating and Cooling System
- Heating System Uses Natural Gas
Additional Features
- Patio
- Back Yard Fenced
Listing and Financial Details
- Assessor Parcel Number 113G E 01200 000
Community Details
Overview
- Active Adult
- Nexus South Subdivision
Recreation
- Fitness Center
- Community Pool
- Trails
Additional Features
- Clubhouse
- Gated Community
Map
Home Values in the Area
Average Home Value in this Area
Property History
| Date | Event | Price | List to Sale | Price per Sq Ft | Prior Sale |
|---|---|---|---|---|---|
| 11/13/2025 11/13/25 | For Sale | $579,900 | +15.8% | $217 / Sq Ft | |
| 06/05/2024 06/05/24 | Sold | $500,820 | 0.0% | $188 / Sq Ft | View Prior Sale |
| 06/05/2024 06/05/24 | Pending | -- | -- | -- | |
| 05/28/2024 05/28/24 | For Sale | $500,820 | -- | $188 / Sq Ft |
Source: Realtracs
MLS Number: 3045411
- 2005 Holmesburg Pvt Cir
- BELFORT Plan at Nexus - North
- EDMON Plan at Nexus - North
- SALEM Plan at Nexus - North
- ARIA Plan at Nexus - North
- CALI Plan at Nexus - North
- 1004 Linn Cove Ct
- 1005 Stoney Brook Pvt Bend
- 328 Apollo Way
- Cavalier Plan at Nexus - Park Collection
- Satinwood Plan at Nexus - Village Collection
- Whitfield Plan at Nexus - Park Collection
- Titus Plan at Nexus - Park Collection
- White Oak Plan at Nexus - Park Collection
- Percy Plan at Nexus - Park Collection
- Boxwell Plan at Nexus - Village Collection
- Ginger Plan at Nexus - Village Collection
- 1021 Linn Cove Ct
- 1024 Linn Cove Ct
- 1025 Linn Cove Ct
- 1101 Riverbrook Dr
- 1000 Sam Houston Cir
- 436 Lucy Cir
- 383 N Water Ave Unit 3
- 101 E Gray St Unit 3
- 101 E Gray St Unit 2
- 625 Martha Ave
- 206 Summerlin Dr
- 603 Long Hollow Pike
- 158 S Ford St
- 3044 Duvall Dr
- 320 Olive Dr
- 3031 Duvall Dr
- 146 Abbey Rd
- 745 Trail Dr
- 147 Sunset Dr
- 550 E Bledsoe St
- 143 Morrison St Unit 1
- 203 Morrison St Unit B
- 321 North Dr
