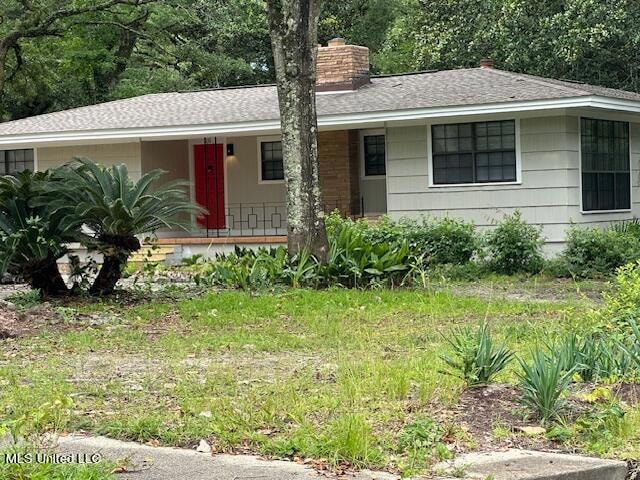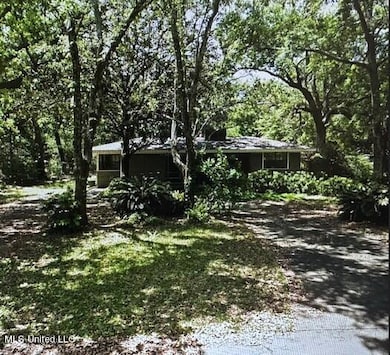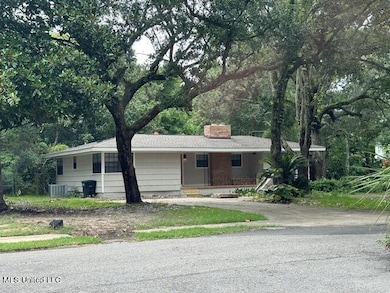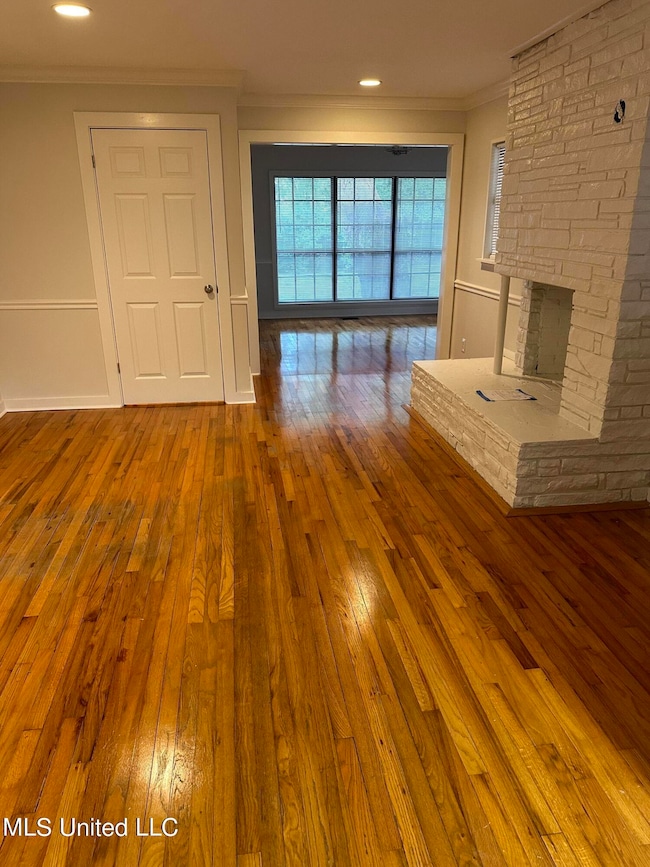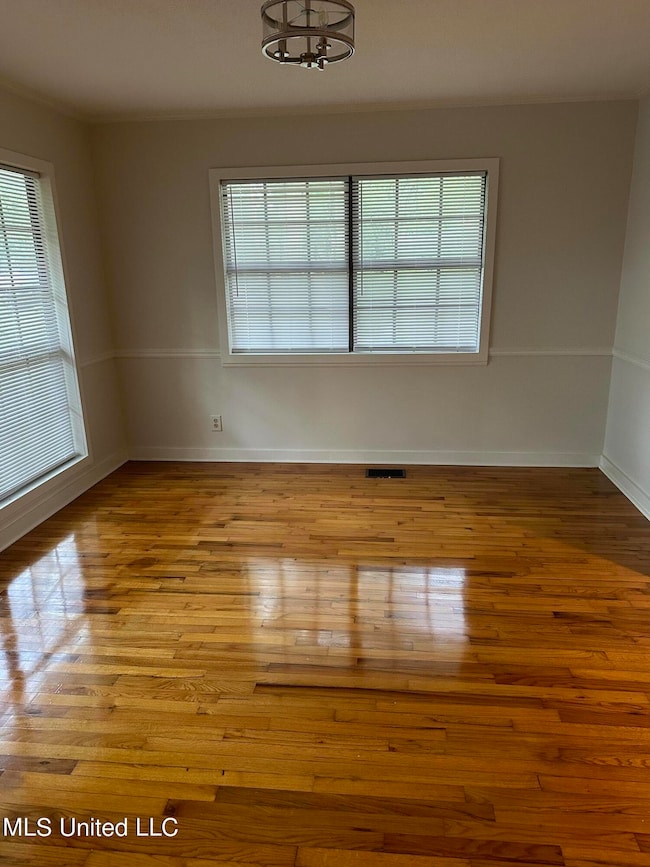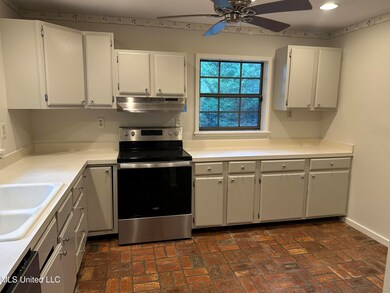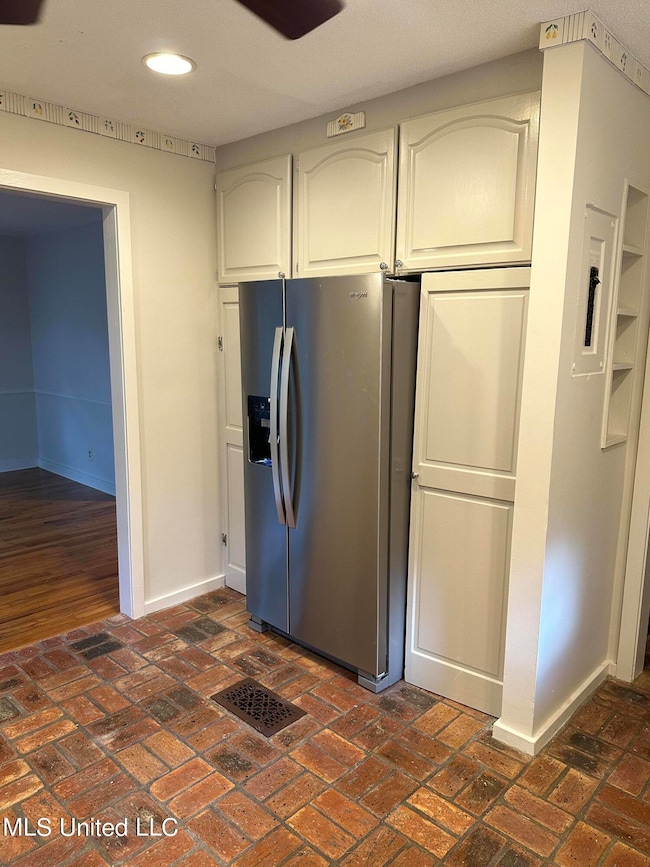1133 W Cherokee Glen Ocean Springs, MS 39564
Highlights
- 0.53 Acre Lot
- Wood Flooring
- No HOA
- Oak Park Elementary School Rated A
- Solid Surface Countertops
- Fireplace
About This Home
Ready for low maintenance and quiet living? Come to Cherokee Glen and relax on one of the porches out back or your natural back yard setting. Close to everything! Walk or bike ride or drive your golf cart to the beach, bridge or downtown. This beautiful old home has been updated and is move-in ready. Large living area and den with fireplace in each. 2 bedrooms are on the main floor and 1 bedroom downstairs. All other living spaces are on the main floor.
Home Details
Home Type
- Single Family
Est. Annual Taxes
- $733
Year Built
- Built in 1955
Lot Details
- 0.53 Acre Lot
- Lot Dimensions are 100x233
- Rectangular Lot
- Many Trees
- Back Yard Fenced and Front Yard
Home Design
- Slab Foundation
- Asphalt Shingled Roof
- HardiePlank Type
Interior Spaces
- 1,800 Sq Ft Home
- 2-Story Property
- Built-In Features
- Bookcases
- Fireplace
- Storage
- Laundry closet
Kitchen
- Free-Standing Electric Range
- Dishwasher
- Solid Surface Countertops
- Built-In or Custom Kitchen Cabinets
Flooring
- Wood
- Brick
- Luxury Vinyl Tile
Bedrooms and Bathrooms
- 3 Bedrooms
- 2 Full Bathrooms
Parking
- 4 Parking Spaces
- Driveway
- On-Street Parking
Additional Features
- Front Porch
- Central Heating and Cooling System
Listing and Financial Details
- 12 Month Lease Term
- 24 Month Lease Term
- Assessor Parcel Number 6-10-54-080.000
Community Details
Overview
- No Home Owners Association
- Cherokee Glen Subdivision
Pet Policy
- Call for details about the types of pets allowed
Map
Source: MLS United
MLS Number: 4119474
APN: 6-10-54-080.000
- 1101 Le Voyageur Dr
- 1305 Cove Ave
- 308 Lovers Ln
- 104 Spanish Point Rd
- 275 Porter Ave Unit Lot 3
- 271 Porter Oak Ln
- 273 Porter Oak Ln
- 615 First Ave
- 0 Front Beach Dr
- 516 Porter Ave
- 114 Ethel Cir Unit 43
- 114 Ethel Cir Unit 35
- 114 Ethel Cir Unit 41
- 114 Ethel Cir Unit 40
- 114 Ethel Cir Unit 21
- 114 Ethel Cir Unit 13
- 717 Bienville Blvd Unit B5
- 718 Signal St
- 238 Lovers Ln
- 408 Oakwood Dr
- 114 Ethel Cir Unit 9
- 922 Porter Ave Unit 216
- 6208 Washington Ave
- 527 Front Beach Dr
- 6009 Switzer Cove
- 6721 Washington Ave
- 6608 Columbus Cir
- 6404 J F Douglas Dr
- 2300 Westbrook St
- 14801 Lemoyne Blvd
- 137 Hickory Dr
- 14510 Lemoyne Blvd
- 2501 Bienville Blvd Unit 334
- 15312 Lemoyne Blvd
- 161 Claiborne St
- 386 Meaut St
- 15807 Lemoyne Blvd
- 2712 Catherine Dr
- 2714 English Dr
- 2024 Toulouse St
