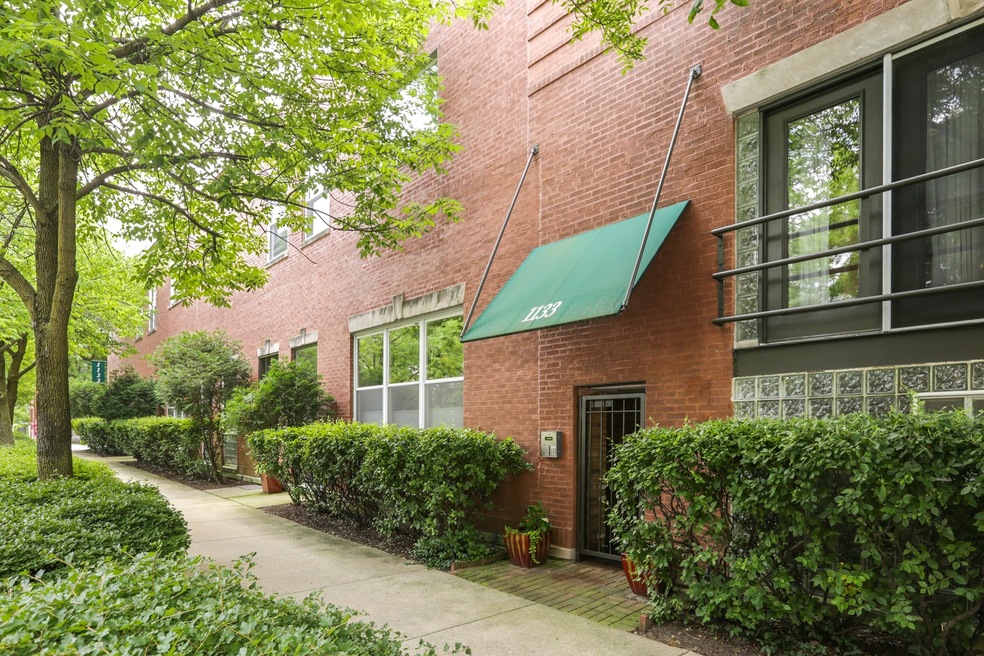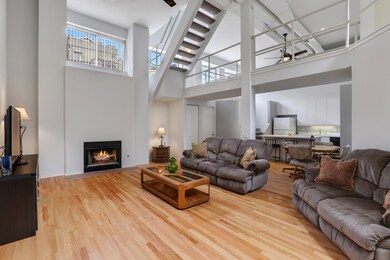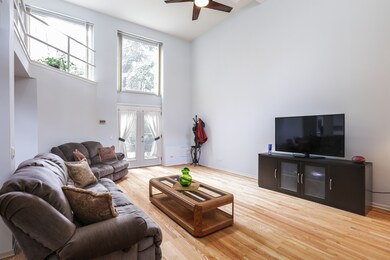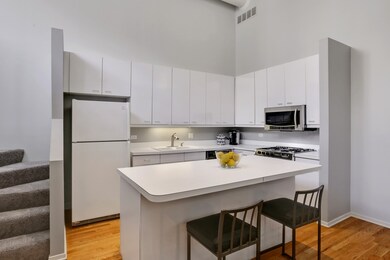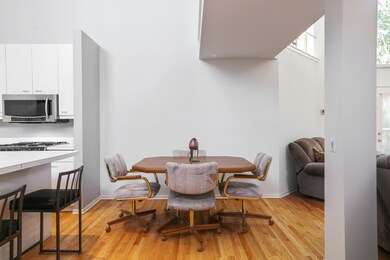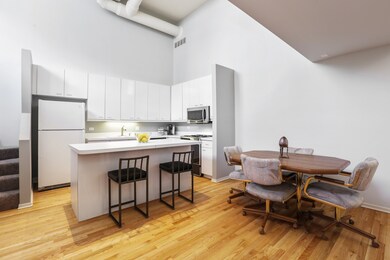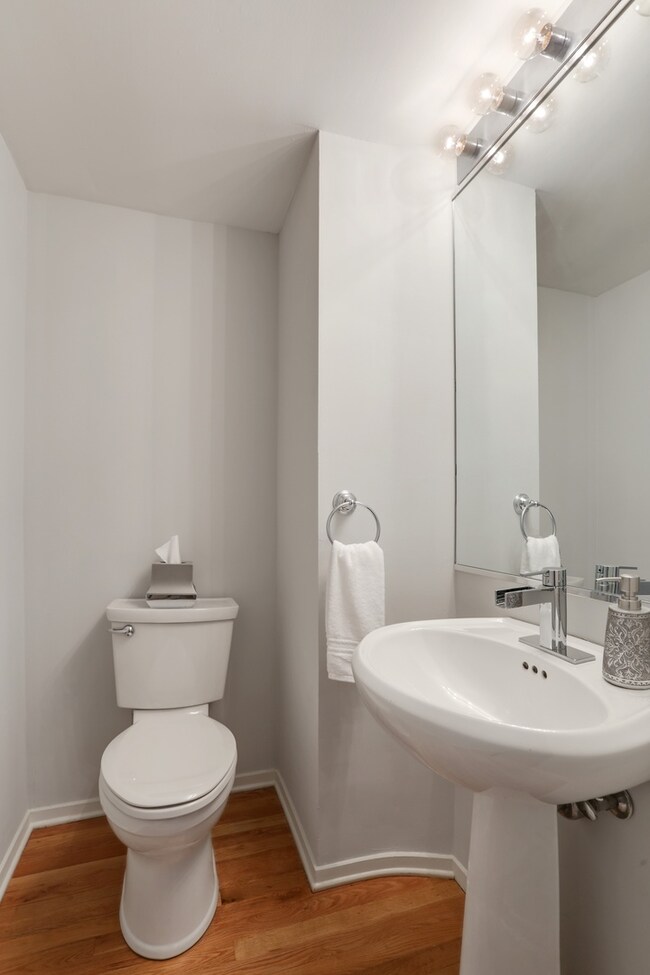
1133 W Cornelia Ave Unit C Chicago, IL 60657
Lakeview NeighborhoodHighlights
- Vaulted Ceiling
- Wood Flooring
- Detached Garage
- Nettelhorst Elementary School Rated A-
- Whirlpool Bathtub
- 4-minute walk to Hawthorne Playground
About This Home
As of September 2024Step into this intimate, lushly landscaped collection of townhomes in the middle of Lakeview! Step into dramatic ceilings flooded with natural light. The hardwood floors have been refinished, brand new carpet and freshly painted throughout. Huge living room with wood burning fireplace that opens to dining and kitchen. Half bath for guests on this level as well. Both bedrooms feature huge walk in closets and are flooded with light. En suite master features wood burning fireplace, bath with separate tub in shower all illuminated by a huge skylight. Roof rights gives you the option to create space for entertaining, grilling and dining space all accessed right from the unit up a short flight of stairs. 2nd floor laundry room has newer, large capacity front loading washer and dryer. Unit includes 1 heated garage spot with storage. Located steps to Wrigley, CTA and tons of shops and restaurants a block away on the Southport Corridor!
Last Agent to Sell the Property
Jameson Sotheby's Intl Realty License #475135912 Listed on: 07/16/2018

Last Buyer's Agent
Lauren Zemboch
Baird & Warner License #475127995

Property Details
Home Type
- Condominium
Est. Annual Taxes
- $12,708
Year Built
- 1988
Lot Details
- Southern Exposure
- East or West Exposure
HOA Fees
- $359 per month
Parking
- Detached Garage
- Garage Transmitter
- Garage Door Opener
- Off Alley Driveway
- Parking Included in Price
- Garage Is Owned
Home Design
- Brick Exterior Construction
Interior Spaces
- Vaulted Ceiling
- Wood Burning Fireplace
- Fireplace With Gas Starter
- Storage
- Wood Flooring
Kitchen
- Oven or Range
- Microwave
- Dishwasher
- Disposal
Bedrooms and Bathrooms
- Primary Bathroom is a Full Bathroom
- Dual Sinks
- Whirlpool Bathtub
- Separate Shower
Laundry
- Laundry on upper level
- Dryer
- Washer
Utilities
- Forced Air Heating and Cooling System
- Heating System Uses Gas
Additional Features
- North or South Exposure
- Property is near a bus stop
Community Details
- Pets Allowed
Listing and Financial Details
- Homeowner Tax Exemptions
Ownership History
Purchase Details
Home Financials for this Owner
Home Financials are based on the most recent Mortgage that was taken out on this home.Purchase Details
Home Financials for this Owner
Home Financials are based on the most recent Mortgage that was taken out on this home.Purchase Details
Purchase Details
Home Financials for this Owner
Home Financials are based on the most recent Mortgage that was taken out on this home.Similar Homes in Chicago, IL
Home Values in the Area
Average Home Value in this Area
Purchase History
| Date | Type | Sale Price | Title Company |
|---|---|---|---|
| Warranty Deed | $665,000 | Chicago Title | |
| Warranty Deed | $440,000 | None Available | |
| Warranty Deed | $245,000 | -- | |
| Warranty Deed | -- | -- |
Mortgage History
| Date | Status | Loan Amount | Loan Type |
|---|---|---|---|
| Open | $532,000 | New Conventional | |
| Previous Owner | $143,500 | Unknown | |
| Previous Owner | $163,000 | Fannie Mae Freddie Mac | |
| Previous Owner | $224,000 | Credit Line Revolving | |
| Previous Owner | $100,000 | Credit Line Revolving | |
| Previous Owner | $188,000 | Unknown | |
| Previous Owner | $164,000 | No Value Available |
Property History
| Date | Event | Price | Change | Sq Ft Price |
|---|---|---|---|---|
| 09/17/2024 09/17/24 | Sold | $665,000 | -0.6% | $350 / Sq Ft |
| 08/13/2024 08/13/24 | Pending | -- | -- | -- |
| 08/09/2024 08/09/24 | For Sale | $669,000 | +52.0% | $352 / Sq Ft |
| 09/25/2018 09/25/18 | Sold | $440,000 | -7.4% | $232 / Sq Ft |
| 08/22/2018 08/22/18 | Pending | -- | -- | -- |
| 07/16/2018 07/16/18 | For Sale | $475,000 | -- | $250 / Sq Ft |
Tax History Compared to Growth
Tax History
| Year | Tax Paid | Tax Assessment Tax Assessment Total Assessment is a certain percentage of the fair market value that is determined by local assessors to be the total taxable value of land and additions on the property. | Land | Improvement |
|---|---|---|---|---|
| 2024 | $12,708 | $68,793 | $25,354 | $43,439 |
| 2023 | $12,388 | $60,230 | $20,447 | $39,783 |
| 2022 | $12,388 | $60,230 | $20,447 | $39,783 |
| 2021 | $12,111 | $60,228 | $20,446 | $39,782 |
| 2020 | $8,638 | $38,776 | $8,723 | $30,053 |
| 2019 | $8,487 | $42,240 | $8,723 | $33,517 |
| 2018 | $7,665 | $42,240 | $8,723 | $33,517 |
| 2017 | $7,648 | $38,902 | $7,633 | $31,269 |
| 2016 | $7,291 | $38,902 | $7,633 | $31,269 |
| 2015 | $6,648 | $38,902 | $7,633 | $31,269 |
| 2014 | $6,820 | $39,327 | $6,236 | $33,091 |
| 2013 | $6,674 | $39,327 | $6,236 | $33,091 |
Agents Affiliated with this Home
-
P
Seller's Agent in 2024
Peter Kozera
Eras Brokerage and Realty LLC
-
E
Buyer's Agent in 2024
Eugene Fu
@ Properties
-
P
Seller's Agent in 2018
Paul Waitz
Jameson Sotheby's Intl Realty
-
L
Buyer's Agent in 2018
Lauren Zemboch
Baird Warner
Map
Source: Midwest Real Estate Data (MRED)
MLS Number: MRD10019264
APN: 14-20-408-031-1003
- 1120 W Newport Ave
- 1125 W Newport Ave Unit E
- 1230 W Cornelia Ave
- 1210 W Roscoe St Unit 2
- 1116 W Addison St
- 1210 W Addison St
- 3315 N Racine Ave Unit 3315E
- 1014 W Roscoe St Unit OP-
- 3317 N Seminary Ave
- 1212 W School St
- 3251 N Racine Ave Unit 3
- 1221 W School St Unit 2
- 3628 N Lakewood Ave
- 3335 N Sheffield Ave
- 3321 N Sheffield Ave Unit 4
- 3236 N Seminary Ave Unit 2
- 3639 N Wayne Ave
- 3522 N Fremont St Unit 2
- 3219 N Seminary Ave Unit 3N
- 3207 N Clifton Ave Unit 402
