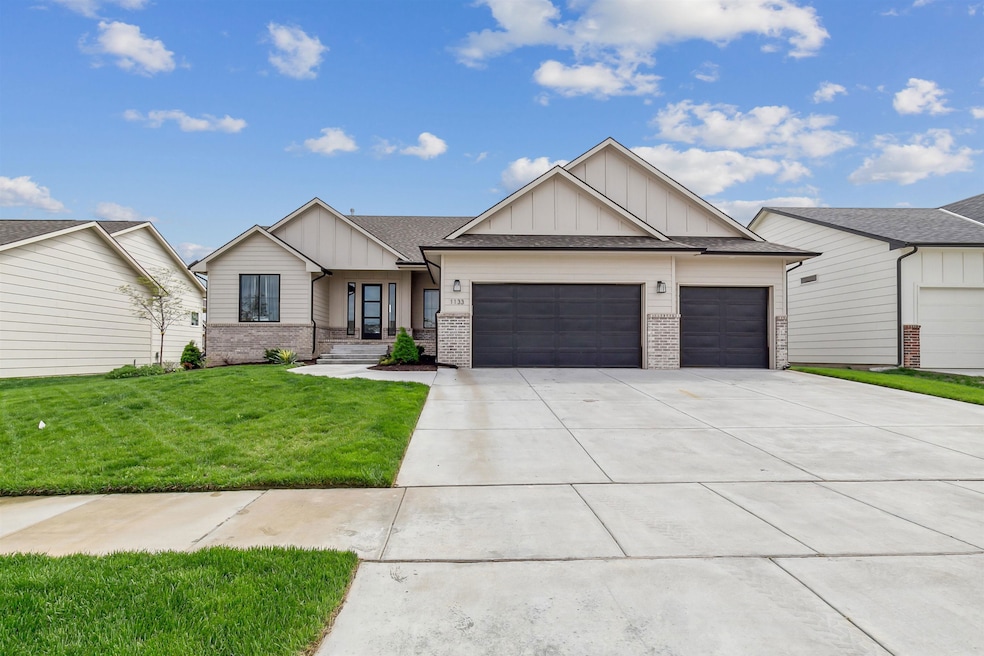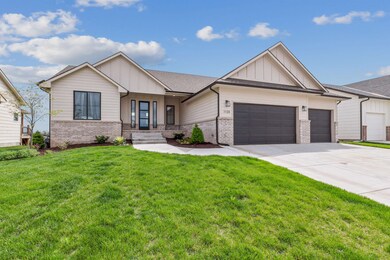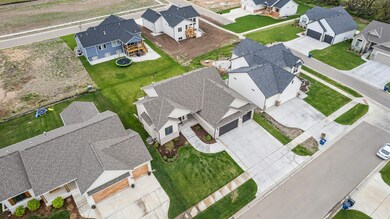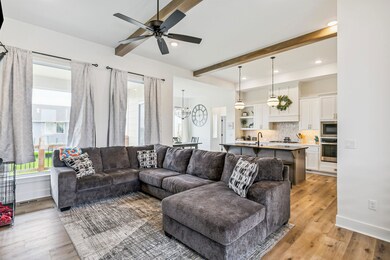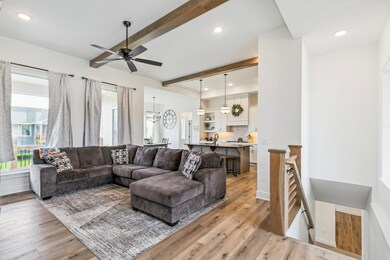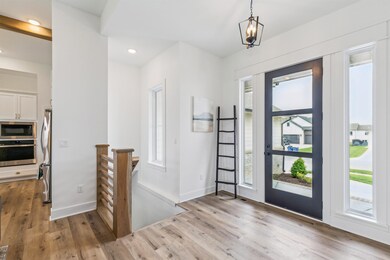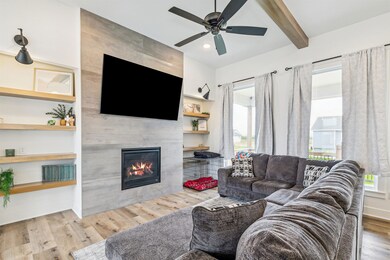
1133 W Shellbark St Goddard, KS 67052
Highlights
- Fitness Center
- Clubhouse
- 3 Car Attached Garage
- Amelia Earhart Elementary School Rated A-
- Community Pool
- Wet Bar
About This Home
As of July 2024Step into this gorgeous home with an open layout and large windows that bathe the space in natural light. The kitchen has granite counters, a vented hood, and upgraded cabinets, while a custom drop zone/mud bench add convenience and style. The primary bedroom features a luxurious spa-like bathroom with elegant touches. Unwind on the covered deck and entertain in style with the wet bar in the basement for memorable family nights. The basement bedrooms are framed so you can really get a feel for the space. Additionally, the neighborhood boasts great amenities such as a clubhouse, pool, gym, park, and pickleball courts. Located in the sought-after Goddard Public School District and within walking distance to schools. This home is truly a sanctuary of comfort and sophistication. Welcome to your new haven!
Last Agent to Sell the Property
Elite Real Estate Experts Brokerage Phone: 316-304-8945 License #00227067 Listed on: 04/19/2024
Home Details
Home Type
- Single Family
Est. Annual Taxes
- $6,283
Year Built
- Built in 2022
Lot Details
- 9,583 Sq Ft Lot
- Sprinkler System
HOA Fees
- $58 Monthly HOA Fees
Parking
- 3 Car Attached Garage
Home Design
- Composition Roof
Interior Spaces
- 1-Story Property
- Wet Bar
- Gas Fireplace
Kitchen
- Oven or Range
- Dishwasher
- Disposal
Bedrooms and Bathrooms
- 3 Bedrooms
- 3 Full Bathrooms
Laundry
- Laundry Room
- Laundry on main level
Outdoor Features
- Covered Deck
- Patio
Schools
- Amelia Earhart Elementary School
- Robert Goddard High School
Utilities
- Humidifier
- Forced Air Heating and Cooling System
- Heating System Uses Gas
- Irrigation Well
Listing and Financial Details
- Assessor Parcel Number 30012-217
Community Details
Overview
- $500 HOA Transfer Fee
- Built by Buckert Contracting
- Arbor Creek Subdivision
Amenities
- Clubhouse
Recreation
- Community Playground
- Fitness Center
- Community Pool
- Dog Park
Ownership History
Purchase Details
Home Financials for this Owner
Home Financials are based on the most recent Mortgage that was taken out on this home.Purchase Details
Home Financials for this Owner
Home Financials are based on the most recent Mortgage that was taken out on this home.Purchase Details
Home Financials for this Owner
Home Financials are based on the most recent Mortgage that was taken out on this home.Similar Homes in Goddard, KS
Home Values in the Area
Average Home Value in this Area
Purchase History
| Date | Type | Sale Price | Title Company |
|---|---|---|---|
| Warranty Deed | -- | Security 1St Title | |
| Warranty Deed | -- | Security 1St Title | |
| Warranty Deed | -- | Security 1St Title |
Mortgage History
| Date | Status | Loan Amount | Loan Type |
|---|---|---|---|
| Open | $383,737 | VA | |
| Previous Owner | $393,871 | New Conventional | |
| Previous Owner | $326,982 | Construction |
Property History
| Date | Event | Price | Change | Sq Ft Price |
|---|---|---|---|---|
| 07/26/2024 07/26/24 | Sold | -- | -- | -- |
| 06/25/2024 06/25/24 | Pending | -- | -- | -- |
| 04/19/2024 04/19/24 | For Sale | $437,635 | 0.0% | $168 / Sq Ft |
| 09/13/2023 09/13/23 | Sold | -- | -- | -- |
| 08/18/2023 08/18/23 | Pending | -- | -- | -- |
| 08/03/2023 08/03/23 | Price Changed | $437,635 | +3.4% | $168 / Sq Ft |
| 08/28/2022 08/28/22 | Price Changed | $423,135 | +2.0% | $163 / Sq Ft |
| 06/04/2022 06/04/22 | For Sale | $414,753 | -- | $159 / Sq Ft |
Tax History Compared to Growth
Tax History
| Year | Tax Paid | Tax Assessment Tax Assessment Total Assessment is a certain percentage of the fair market value that is determined by local assessors to be the total taxable value of land and additions on the property. | Land | Improvement |
|---|---|---|---|---|
| 2025 | $9,140 | $46,691 | $9,097 | $37,594 |
| 2024 | $9,140 | $46,690 | $7,705 | $38,985 |
| 2023 | $9,140 | $46,690 | $7,705 | $38,985 |
| 2022 | $160 | $12,616 | $3,991 | $8,625 |
| 2021 | $160 | $1,176 | $1,176 | $0 |
| 2020 | $3 | $21 | $21 | $0 |
Agents Affiliated with this Home
-

Seller's Agent in 2024
Tricia Waite
Elite Real Estate Experts
(316) 304-8945
199 Total Sales
-

Seller's Agent in 2023
Chris Lary
RE/MAX Premier
(316) 640-1186
179 Total Sales
-

Buyer's Agent in 2023
Jamie Hanson
Keller Williams Hometown Partners
(316) 253-3573
505 Total Sales
Map
Source: South Central Kansas MLS
MLS Number: 638051
APN: 193-05-0-12-03-006.00
- 1242 W Ravendale Ln
- 1412 W Cozy Hollow
- 1323 Footbridge St
- 1413 W Cozy Hollow
- 1011 S Brookside
- 1015 S Brookside
- 1485 W Cozy Hollow St
- 18311 W Highview Dr
- 220 S Elm St
- 215 Stewart Dr
- 101 Brazos Dr
- 216 Stewart Dr
- 201 Swanee Dr
- 1 Shenandoah Dr
- Lot 17 Block 3 Dry Creek Estates
- Lot Lot 13 Block 3 Dry Creek Estates
- Lot 18 Block 3 Dry Creek Estates
- Lot 20 Block 3 Dry Creek Estates
- Lot 24 Block 3 Dry Creek Estates
- 501 Cindy St
