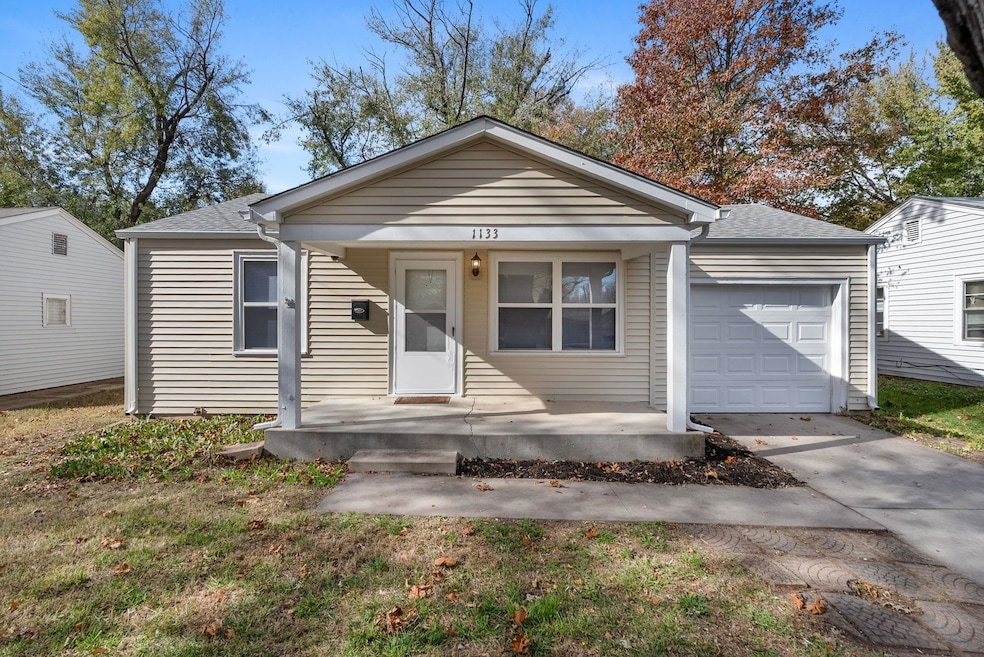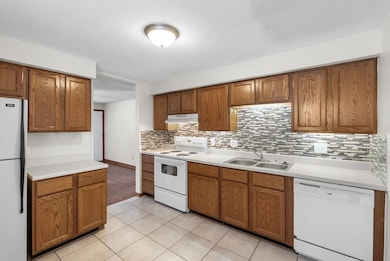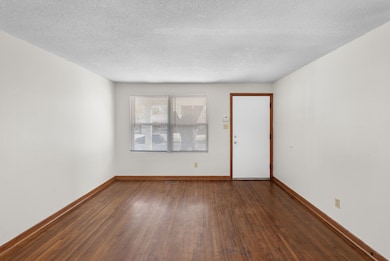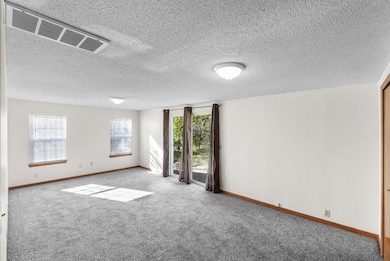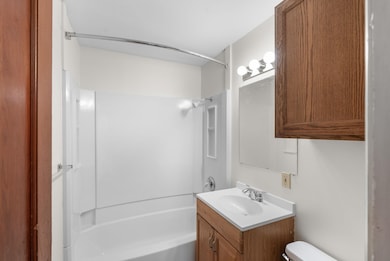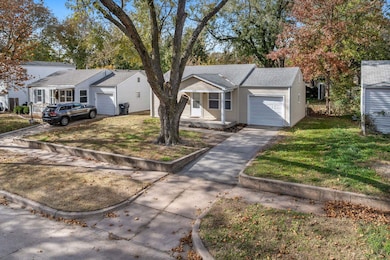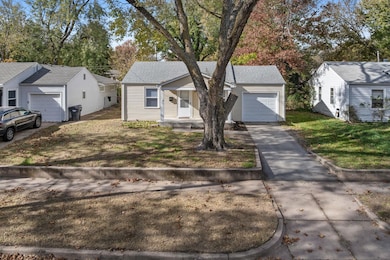1133 Waverly St Wichita, KS 67218
Fabrique NeighborhoodEstimated payment $818/month
Highlights
- Wood Flooring
- Covered Patio or Porch
- 1 Car Attached Garage
- No HOA
- Breakfast Area or Nook
- Storm Windows
About This Home
Welcome to 1133 S Waverly Rd. This charming 1950 ranch offers 3 bedrooms, 1 bathroom, and a single-car garage on a manageable 0.13-acre lot. Beautiful hardwood floors and abundant storage make this home stand out, and with an updated HVAC system from 2021 plus vinyl windows and siding, it’s move-in ready and built for comfort. Step inside to a warm living room where original hardwood floors flow into two front bedrooms. The nearby bathroom features tile flooring, a combined shower and tub, and convenient built-in storage. The kitchen includes tile floors, oak cabinets, white appliances, laminate countertops, and a tile backsplash, with space for a dining table or breakfast nook. The third bedroom at the back of the home is oversized and versatile enough to serve as a second living area, game room, or your primary suite. This space also houses the washer and dryer hookups, water heater, and sliding glass doors that lead out to the backyard. Outside, you’ll find low-maintenance vinyl siding, a storage shed, and a single-car garage with a man door to the yard. This home offers quick access to some of the city’s favorite local spots. Enjoy lunch at N&J Café just minutes away, explore College Hill Park, or head downtown for dining, shopping, and entertainment. With 3 bedrooms, 1 bathroom, great storage, and a convenient location, this property is perfect for anyone looking to blend comfort, character, and value.
Listing Agent
Reece Nichols South Central Kansas License #00250885 Listed on: 11/12/2025

Home Details
Home Type
- Single Family
Est. Annual Taxes
- $1,258
Year Built
- Built in 1950
Lot Details
- 5,663 Sq Ft Lot
- Wrought Iron Fence
Parking
- 1 Car Attached Garage
Home Design
- Composition Roof
Interior Spaces
- 976 Sq Ft Home
- 1-Story Property
- Ceiling Fan
- Living Room
- Crawl Space
- Laundry on main level
Kitchen
- Breakfast Area or Nook
- Dishwasher
- Disposal
Flooring
- Wood
- Carpet
- Tile
Bedrooms and Bathrooms
- 3 Bedrooms
- 1 Full Bathroom
Home Security
- Storm Windows
- Storm Doors
Outdoor Features
- Covered Deck
- Covered Patio or Porch
Schools
- Caldwell Elementary School
- Southeast High School
Utilities
- Forced Air Heating and Cooling System
- Heating System Uses Natural Gas
Community Details
- No Home Owners Association
- Purcells Subdivision
Listing and Financial Details
- Assessor Parcel Number 127-25-0-43-01-016.00
Map
Home Values in the Area
Average Home Value in this Area
Tax History
| Year | Tax Paid | Tax Assessment Tax Assessment Total Assessment is a certain percentage of the fair market value that is determined by local assessors to be the total taxable value of land and additions on the property. | Land | Improvement |
|---|---|---|---|---|
| 2025 | $1,263 | $13,973 | $2,450 | $11,523 |
| 2023 | $1,263 | $10,880 | $1,668 | $9,212 |
| 2022 | $1,169 | $10,880 | $1,576 | $9,304 |
| 2021 | $1,136 | $10,109 | $932 | $9,177 |
| 2020 | $1,140 | $10,109 | $932 | $9,177 |
| 2019 | $1,037 | $9,209 | $932 | $8,277 |
| 2018 | $1,017 | $9,017 | $932 | $8,085 |
| 2017 | $799 | $0 | $0 | $0 |
| 2016 | $797 | $0 | $0 | $0 |
| 2015 | $816 | $0 | $0 | $0 |
| 2014 | $854 | $0 | $0 | $0 |
Property History
| Date | Event | Price | List to Sale | Price per Sq Ft | Prior Sale |
|---|---|---|---|---|---|
| 11/21/2025 11/21/25 | Pending | -- | -- | -- | |
| 11/12/2025 11/12/25 | For Sale | $135,000 | +59.0% | $138 / Sq Ft | |
| 10/03/2016 10/03/16 | Sold | -- | -- | -- | View Prior Sale |
| 08/25/2016 08/25/16 | Pending | -- | -- | -- | |
| 07/28/2016 07/28/16 | For Sale | $84,900 | +23.0% | $87 / Sq Ft | |
| 05/14/2012 05/14/12 | Sold | -- | -- | -- | View Prior Sale |
| 04/05/2012 04/05/12 | Pending | -- | -- | -- | |
| 02/01/2012 02/01/12 | For Sale | $69,000 | -- | $71 / Sq Ft |
Purchase History
| Date | Type | Sale Price | Title Company |
|---|---|---|---|
| Quit Claim Deed | -- | Security 1St Title | |
| Warranty Deed | -- | Security 1St Title Llc | |
| Warranty Deed | -- | Security 1St Title | |
| Deed | $69,900 | None Available |
Mortgage History
| Date | Status | Loan Amount | Loan Type |
|---|---|---|---|
| Previous Owner | $89,250 | Purchase Money Mortgage | |
| Previous Owner | $88,838 | VA | |
| Previous Owner | $68,633 | FHA |
Source: South Central Kansas MLS
MLS Number: 664753
APN: 127-25-0-43-01-016.00
- 1103 Waverly St
- 1126 S Christine St
- 1147 Inverness Dr
- 1139 Inverness Dr
- 1250 S Christine St
- 1038 S Fabrique Dr
- 930 Lexington Rd
- 1123 S Woodlawn Blvd
- 5732 Castle Dr
- 1656 Drollinger St
- 1707 Drollinger St
- 1708 S Fabrique Dr
- 1737 Drollinger St
- 825 Lexington Rd
- 1747 Roanoke St
- 716 S Edgemoor St
- 651 Waverly St
- 1839 S Ridgewood Dr
- 5051 E Lincoln St
- 628 Lexington Rd
