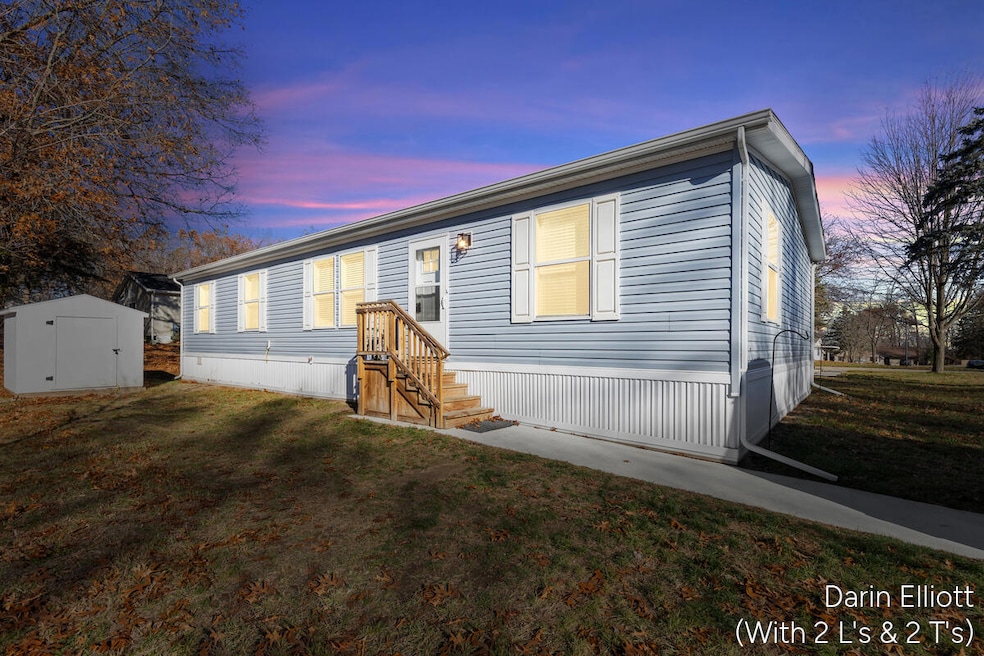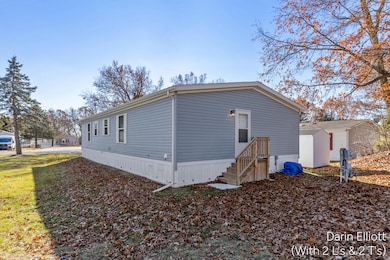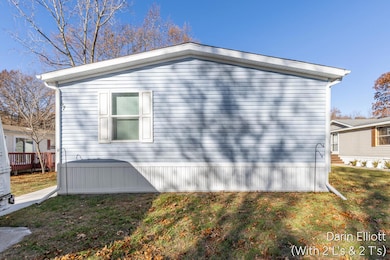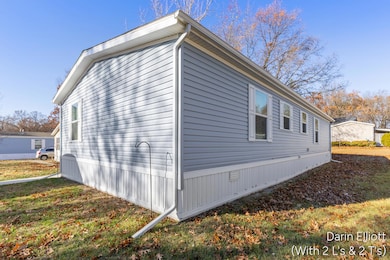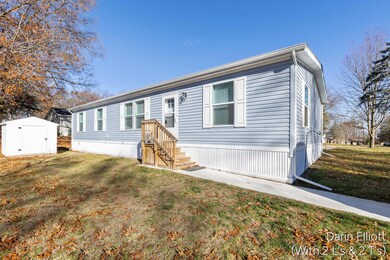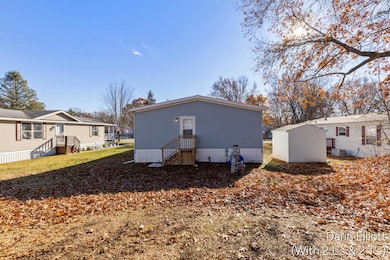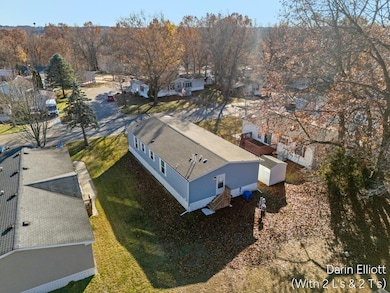Estimated payment $1,253/month
Highlights
- Meeting Room
- Detached Garage
- Shed
- Breakfast Area or Nook
- Laundry Room
- Kitchen Island
About This Home
Welcome to Lot 47 in Ionia's most sought after 55+ Community, Sherwood Forest. And Wow! Just like Brand New and Fully Furnished. 2024 Clayton with nearly 1600 sqft, 3 Bed and 2 full baths. Wide open floorplan with large modern kitchen with huge snack bar. Very cool coffer bar breakfast nook area that also doubles as a walk-in pantry with built-ins. All new appliances included. Large Primary suite with private bath and walk-in closet. Main floor laundry with new washer/dryer included. Central air, storage shed, and furnishings to stay. Hurry to Show. Fast Possession! Note: Buyer must secure community approval prior to purchase.
Property Details
Home Type
- Manufactured Home
Year Built
- Built in 2024
HOA Fees
- $533 Monthly HOA Fees
Parking
- Detached Garage
Home Design
- Shingle Roof
- Vinyl Siding
Interior Spaces
- 1,568 Sq Ft Home
- 1-Story Property
- Ceiling Fan
- Replacement Windows
- Low Emissivity Windows
- Crawl Space
Kitchen
- Breakfast Area or Nook
- Oven
- Range
- Microwave
- Dishwasher
- Kitchen Island
- Disposal
Flooring
- Carpet
- Laminate
- Vinyl
Bedrooms and Bathrooms
- 3 Main Level Bedrooms
- 2 Full Bathrooms
Laundry
- Laundry Room
- Laundry on main level
- Dryer
- Washer
Outdoor Features
- Shed
- Storage Shed
Location
- Mineral Rights Excluded
Utilities
- Forced Air Heating and Cooling System
- Heating System Uses Natural Gas
- Natural Gas Water Heater
Community Details
Overview
- Association fees include trash
- $533 HOA Transfer Fee
Amenities
- Meeting Room
Map
Home Values in the Area
Average Home Value in this Area
Property History
| Date | Event | Price | List to Sale | Price per Sq Ft |
|---|---|---|---|---|
| 11/19/2025 11/19/25 | For Sale | $114,900 | -- | $73 / Sq Ft |
Source: MichRIC
MLS Number: 25059123
- 1133 Yeomans St Unit 118
- 1133 Yeomans St Unit 105
- 1133 Yeomans St Unit 256
- 1133 Yeomans St Unit 129
- 1133 Yeomans St Unit Lot 71
- 1133 Yeomans St Unit 19
- 1133 Yeomans St Unit 193
- V/L E Blue Water Hwy
- 308 Yeomans St
- 304 Yeomans St
- 1232 W Main St
- 556 Price St
- 811 Branch St
- 261 S Dexter St
- 217 Dye St
- 407 Forest St
- 00 Brown Blvd
- 442 Baldie St
- 428 W Lincoln Ave
- 710 Elmwood Dr
- 1133 Yeomans St Unit 129
- 9 Main St
- 140 W North St
- 1800 Lillian Blvd
- 712 Parkers Dr
- 1175 Emerson St
- 765 Hunt St
- 1118 Wellington St
- 11731 Boulder Dr SE
- 11443 Boulder Dr E
- 912 S Lafayette St Unit 916
- 433 Mills Park St
- 1540 Central Park Dr
- 1601 Meijer Dr
- 820 S Greenville West Dr
- 720 N Lafayette St Unit 1
- 142 S Maplewood St
- 7590 Fulton St
- 910 Thornapple River Dr SE
- 7524 Fase St SE
