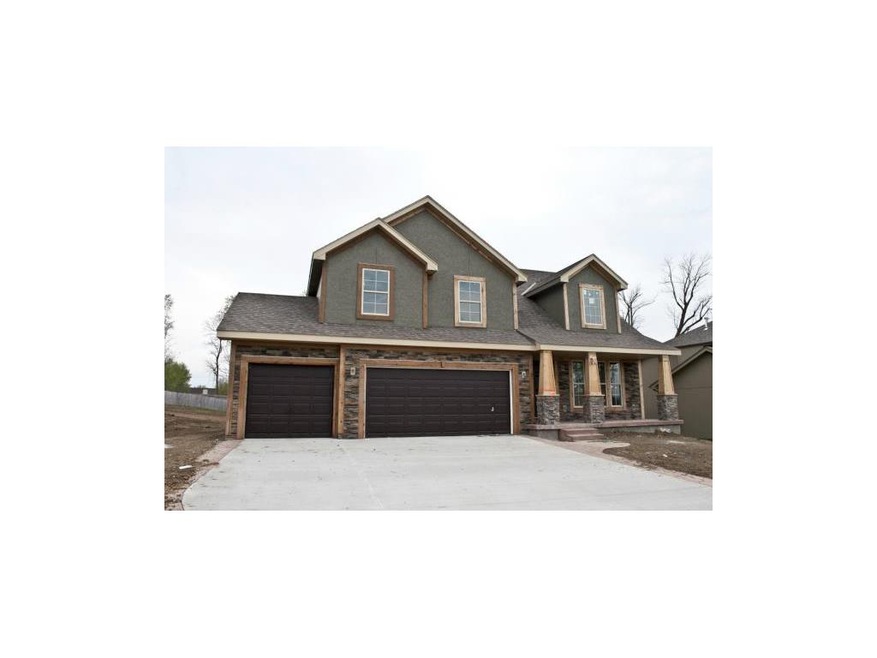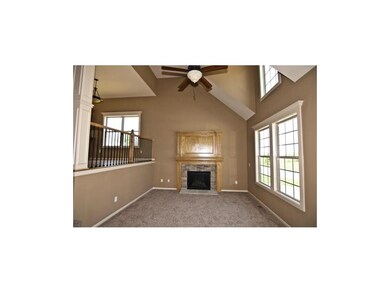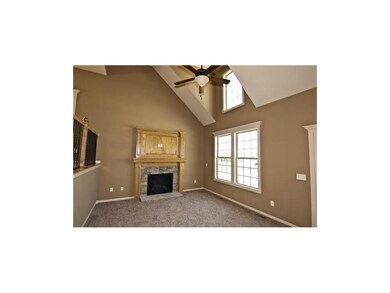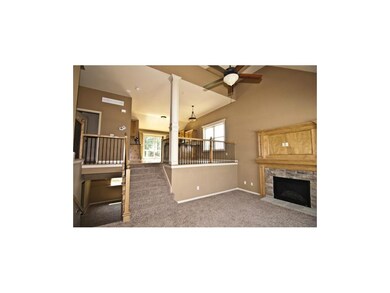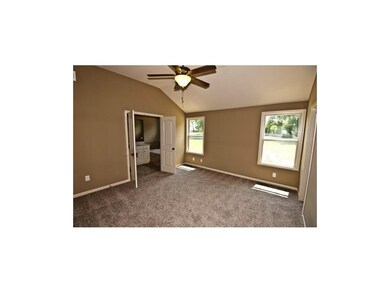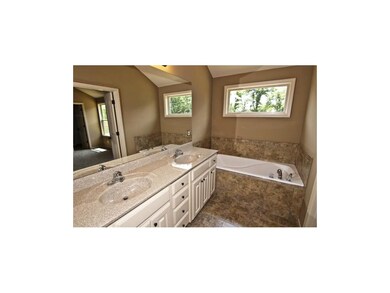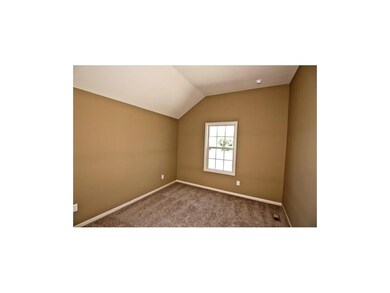
11330 Kimball Ave Kansas City, KS 66109
I-435 West KC-KS NeighborhoodHighlights
- Deck
- Vaulted Ceiling
- Main Floor Primary Bedroom
- Piper Prairie Elementary School Rated A
- Wood Flooring
- Spanish Architecture
About This Home
As of June 2022GREAT NEW FRONT TO BACK 4 BEDROOM SPLIT ENTRY! THIS BEAUTIFUL HOME FEATURES GRANITE COUNTER TOPS IN
KITCHEN, HARDWOOD FLOORS, HUGE MASTER SUITE WITH PRIVATE BATH WITH SOAKING TUB AND WALK-IN CLOSET.
BASEMENT IS FINISHED WITH 4TH BEDROOM, FAMILY ROOM AND FULL BATH. PICTURES ARE SIMILAR TO WHAT HOME
WILL LOOK LIKE FINISHED.
Last Agent to Sell the Property
Lynch Real Estate License #BR00053988 Listed on: 10/07/2014
Home Details
Home Type
- Single Family
Est. Annual Taxes
- $4,865
Year Built
- Built in 2015 | Under Construction
Lot Details
- Cul-De-Sac
- Paved or Partially Paved Lot
HOA Fees
- $29 Monthly HOA Fees
Parking
- 3 Car Attached Garage
- Front Facing Garage
Home Design
- Spanish Architecture
- Split Level Home
- Frame Construction
- Composition Roof
- Stone Veneer
Interior Spaces
- 2,181 Sq Ft Home
- Wet Bar: Shower Only, Vinyl, Walk-In Closet(s), Shower Over Tub, Carpet, Ceramic Tiles, Double Vanity, Separate Shower And Tub, Ceiling Fan(s), Cathedral/Vaulted Ceiling, Fireplace, Hardwood, Pantry
- Built-In Features: Shower Only, Vinyl, Walk-In Closet(s), Shower Over Tub, Carpet, Ceramic Tiles, Double Vanity, Separate Shower And Tub, Ceiling Fan(s), Cathedral/Vaulted Ceiling, Fireplace, Hardwood, Pantry
- Vaulted Ceiling
- Ceiling Fan: Shower Only, Vinyl, Walk-In Closet(s), Shower Over Tub, Carpet, Ceramic Tiles, Double Vanity, Separate Shower And Tub, Ceiling Fan(s), Cathedral/Vaulted Ceiling, Fireplace, Hardwood, Pantry
- Skylights
- Thermal Windows
- Shades
- Plantation Shutters
- Drapes & Rods
- Living Room with Fireplace
- Combination Kitchen and Dining Room
- Finished Basement
- Bedroom in Basement
- Laundry on main level
Kitchen
- Electric Oven or Range
- Dishwasher
- Granite Countertops
- Laminate Countertops
- Disposal
Flooring
- Wood
- Wall to Wall Carpet
- Linoleum
- Laminate
- Stone
- Ceramic Tile
- Luxury Vinyl Plank Tile
- Luxury Vinyl Tile
Bedrooms and Bathrooms
- 4 Bedrooms
- Primary Bedroom on Main
- Cedar Closet: Shower Only, Vinyl, Walk-In Closet(s), Shower Over Tub, Carpet, Ceramic Tiles, Double Vanity, Separate Shower And Tub, Ceiling Fan(s), Cathedral/Vaulted Ceiling, Fireplace, Hardwood, Pantry
- Walk-In Closet: Shower Only, Vinyl, Walk-In Closet(s), Shower Over Tub, Carpet, Ceramic Tiles, Double Vanity, Separate Shower And Tub, Ceiling Fan(s), Cathedral/Vaulted Ceiling, Fireplace, Hardwood, Pantry
- 3 Full Bathrooms
- Double Vanity
- Shower Only
Outdoor Features
- Deck
- Enclosed Patio or Porch
Location
- City Lot
Schools
- Piper Elementary School
- Piper High School
Utilities
- Forced Air Heating and Cooling System
- Heating System Uses Natural Gas
Community Details
- Piper Landing Subdivision
Listing and Financial Details
- Assessor Parcel Number 409001
Ownership History
Purchase Details
Home Financials for this Owner
Home Financials are based on the most recent Mortgage that was taken out on this home.Purchase Details
Home Financials for this Owner
Home Financials are based on the most recent Mortgage that was taken out on this home.Purchase Details
Home Financials for this Owner
Home Financials are based on the most recent Mortgage that was taken out on this home.Purchase Details
Home Financials for this Owner
Home Financials are based on the most recent Mortgage that was taken out on this home.Similar Homes in Kansas City, KS
Home Values in the Area
Average Home Value in this Area
Purchase History
| Date | Type | Sale Price | Title Company |
|---|---|---|---|
| Warranty Deed | -- | Chicago Title | |
| Warranty Deed | -- | Chicago Title | |
| Warranty Deed | $251,093 | Kansas Secured Title | |
| Warranty Deed | -- | Kansas Secured Title |
Mortgage History
| Date | Status | Loan Amount | Loan Type |
|---|---|---|---|
| Open | $356,250 | New Conventional | |
| Closed | $331,000 | VA | |
| Closed | $331,000 | VA | |
| Previous Owner | $274,952 | VA | |
| Previous Owner | $274,952 | New Conventional | |
| Previous Owner | $28,667,000 | New Conventional | |
| Previous Owner | $238,538 | New Conventional | |
| Previous Owner | $208,250 | Construction |
Property History
| Date | Event | Price | Change | Sq Ft Price |
|---|---|---|---|---|
| 06/30/2022 06/30/22 | Sold | -- | -- | -- |
| 05/18/2022 05/18/22 | Pending | -- | -- | -- |
| 05/09/2022 05/09/22 | For Sale | $380,000 | 0.0% | $174 / Sq Ft |
| 05/02/2022 05/02/22 | Off Market | -- | -- | -- |
| 04/25/2022 04/25/22 | For Sale | $380,000 | +20.6% | $174 / Sq Ft |
| 04/16/2021 04/16/21 | Sold | -- | -- | -- |
| 03/05/2021 03/05/21 | Pending | -- | -- | -- |
| 03/03/2021 03/03/21 | For Sale | $315,000 | +15.0% | $208 / Sq Ft |
| 06/01/2017 06/01/17 | Sold | -- | -- | -- |
| 04/19/2017 04/19/17 | Pending | -- | -- | -- |
| 04/14/2017 04/14/17 | For Sale | $273,950 | +11.6% | -- |
| 04/27/2015 04/27/15 | Sold | -- | -- | -- |
| 10/08/2014 10/08/14 | Pending | -- | -- | -- |
| 10/07/2014 10/07/14 | For Sale | $245,498 | -- | $113 / Sq Ft |
Tax History Compared to Growth
Tax History
| Year | Tax Paid | Tax Assessment Tax Assessment Total Assessment is a certain percentage of the fair market value that is determined by local assessors to be the total taxable value of land and additions on the property. | Land | Improvement |
|---|---|---|---|---|
| 2024 | $7,880 | $48,806 | $7,476 | $41,330 |
| 2023 | $7,831 | $45,115 | $7,404 | $37,711 |
| 2022 | $6,570 | $38,088 | $6,997 | $31,091 |
| 2021 | $5,889 | $34,672 | $5,974 | $28,698 |
| 2020 | $5,766 | $34,064 | $5,963 | $28,101 |
| 2019 | $5,650 | $33,396 | $5,844 | $27,552 |
| 2018 | $5,632 | $32,453 | $5,519 | $26,934 |
| 2017 | $5,211 | $30,404 | $5,198 | $25,206 |
| 2016 | $5,112 | $29,519 | $5,379 | $24,140 |
| 2014 | -- | $9 | $9 | $0 |
Agents Affiliated with this Home
-
S
Seller's Agent in 2022
Scott Nesselhuf
Reilly Real Estate LLC
-
John Tramble
J
Buyer's Agent in 2022
John Tramble
KW KANSAS CITY METRO
(214) 585-1281
3 in this area
27 Total Sales
-
Larry Northrop

Seller's Agent in 2021
Larry Northrop
Compass Kansas, LLC (Law)
(785) 842-5115
9 in this area
365 Total Sales
-
H
Buyer's Agent in 2021
House Non Member
SUNFLOWER ASSOCIATION OF REALT
-
Shelee Brim

Seller's Agent in 2017
Shelee Brim
Keller Williams Legacy Partner
(913) 207-1557
1 in this area
105 Total Sales
-
Carie Averill

Buyer's Agent in 2017
Carie Averill
RE/MAX Heritage
(816) 500-1679
148 Total Sales
Map
Source: Heartland MLS
MLS Number: 1908198
APN: 409001
- 11334 Kimball Ave
- 11336 Yecker Ave
- 2815 N 115th St
- 2751 N 112th St
- 2919 N 114th Ct
- 2938 N 114th Ct
- 11465 Webster Ave
- 11471 Webster Ave
- 11147 Rowland Ave
- 2544 N 111th Ct
- 2532 N 111th Ct
- 2538 N 111th Ct
- 11150 Nogard Ave
- 11118 Nogard Ave
- 2741 N 110th Terrace
- 11143 Nogard Ave
- 11209 Nogard Ave
- 2328 N 111th Ct
- 2400 N 114th Terrace
- 2600 N 109 St
