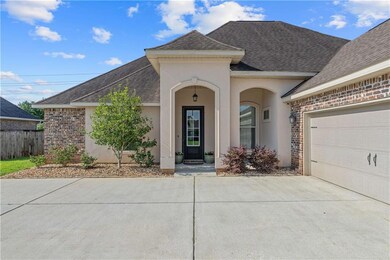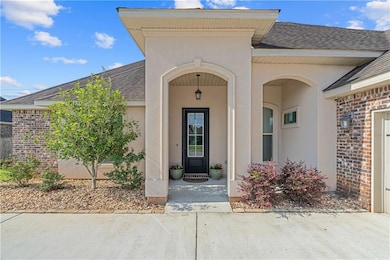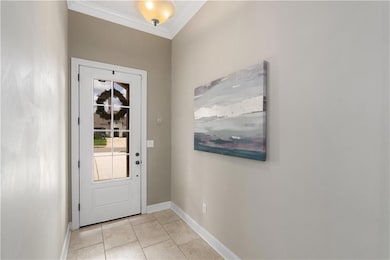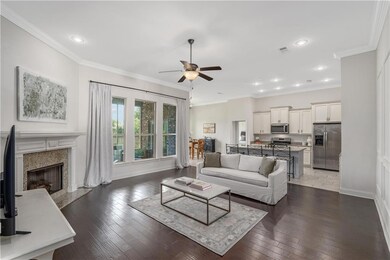
11331 Alabaster Dr Daphne, AL 36526
Estimated payment $2,539/month
Highlights
- Very Popular Property
- Clubhouse
- Wood Flooring
- Belforest Elementary School Rated A-
- Traditional Architecture
- Community Pool
About This Home
Welcome to this immaculate 4-bedroom, 3-bath home located in Canaan Place subdivision in Belforest! Step inside to find gorgeous hardwood floors in the entry and living room, with tile flooring throughout the kitchen and bathrooms. The kitchen features granite countertops, beautiful cabinetry, and stainless steel appliances—perfect for everyday living and entertaining. Each bedroom includes oversized closets, while the luxurious primary suite offers a true retreat with a soaking tub, separate tiled shower, and a spacious walk-in closet that connects directly to the laundry room. Additional highlights include a mudroom with a drop zone, and a covered patio—ideal for relaxing and entertaining year-round. Call your favorite realtor to schedule a private showing! Buyer to verify all information during due diligence.
Home Details
Home Type
- Single Family
Est. Annual Taxes
- $1,365
Year Built
- Built in 2017
Lot Details
- 0.28 Acre Lot
- Lot Dimensions are 140x80
- Back Yard Fenced and Front Yard
HOA Fees
- $67 per month
Home Design
- Traditional Architecture
- Brick Exterior Construction
- Slab Foundation
- Composition Roof
Interior Spaces
- 2,365 Sq Ft Home
- 1-Story Property
- Double Pane Windows
- Living Room
Kitchen
- Walk-In Pantry
- Gas Range
- Microwave
- Dishwasher
- Kitchen Island
- White Kitchen Cabinets
Flooring
- Wood
- Ceramic Tile
Bedrooms and Bathrooms
- 4 Main Level Bedrooms
- Split Bedroom Floorplan
- 3 Full Bathrooms
- Dual Vanity Sinks in Primary Bathroom
- Separate Shower in Primary Bathroom
Laundry
- Laundry Room
- Laundry on main level
Parking
- 2 Parking Spaces
- Driveway
- Paved Parking
Eco-Friendly Details
- Energy-Efficient Appliances
- Energy-Efficient Windows
Outdoor Features
- Rear Porch
Schools
- Beech Elementary School
- Daphne Middle School
- Daphne High School
Utilities
- Central Heating and Cooling System
- Tankless Water Heater
Listing and Financial Details
- Legal Lot and Block 59 / 59
- Assessor Parcel Number 4307250000005132
Community Details
Recreation
- Community Pool
Additional Features
- Canaan Place Subdivision
- Clubhouse
Map
Home Values in the Area
Average Home Value in this Area
Property History
| Date | Event | Price | Change | Sq Ft Price |
|---|---|---|---|---|
| 03/05/2020 03/05/20 | Sold | $299,900 | 0.0% | $127 / Sq Ft |
| 03/05/2020 03/05/20 | Sold | $299,900 | +1.7% | $127 / Sq Ft |
| 01/26/2020 01/26/20 | Pending | -- | -- | -- |
| 01/26/2020 01/26/20 | Pending | -- | -- | -- |
| 01/14/2020 01/14/20 | Price Changed | $294,800 | 0.0% | $125 / Sq Ft |
| 11/19/2019 11/19/19 | Price Changed | $294,900 | -1.0% | $125 / Sq Ft |
| 11/11/2019 11/11/19 | Price Changed | $297,900 | +6.4% | $126 / Sq Ft |
| 11/11/2019 11/11/19 | Price Changed | $279,900 | -6.7% | $118 / Sq Ft |
| 11/01/2019 11/01/19 | For Sale | $299,900 | 0.0% | $127 / Sq Ft |
| 10/25/2019 10/25/19 | Pending | -- | -- | -- |
| 10/18/2019 10/18/19 | For Sale | $299,900 | +8.5% | $127 / Sq Ft |
| 08/30/2017 08/30/17 | Sold | $276,380 | 0.0% | $118 / Sq Ft |
| 05/18/2017 05/18/17 | Pending | -- | -- | -- |
| 05/18/2017 05/18/17 | For Sale | $276,380 | -- | $118 / Sq Ft |
Similar Homes in Daphne, AL
Source: Gulf Coast MLS (Mobile Area Association of REALTORS®)
MLS Number: 7585266
- 11606 County Road 54
- 11817 Halcyon Loop
- 11795 Halcyon Loop
- 11734 Jericho Dr
- 11734 Alabaster Dr
- 24212 Trowbridge Ct
- 11406 St Ives Ct
- 0 County Road 54 Unit 363097
- 0 County Road 54 Unit 628412
- 11406 Saint Ives Ct
- 11941 Alabaster Dr
- 24085 Trowbridge Ct
- 24068 Trowbridge Ct
- 11210 Animal Kingdom Way
- 0 Sedona Dr Unit 1B 378876
- 24368 Shared Belief Ct
- 24375 Shared Belief Ct
- 11595 Sedona Dr
- 11303 Animal Kingdom Way
- 11164 Animal Kingdom Way






