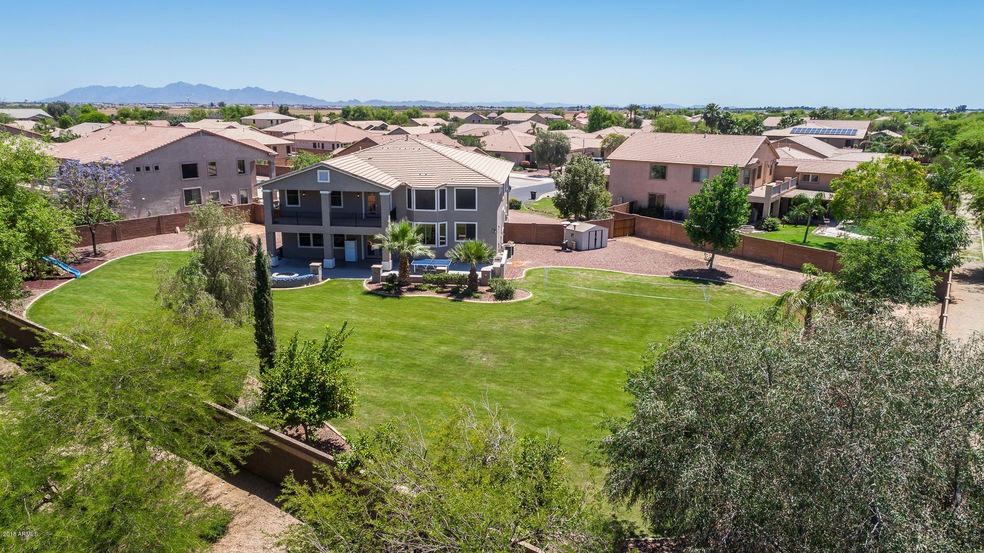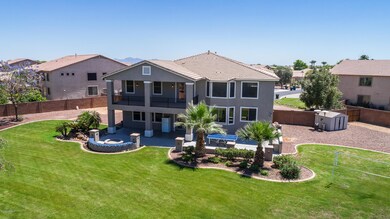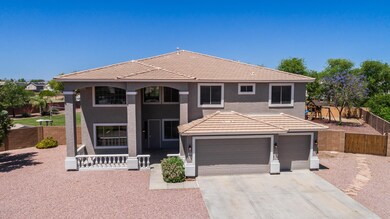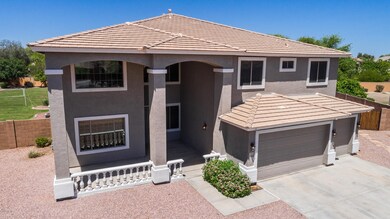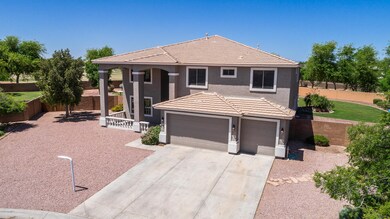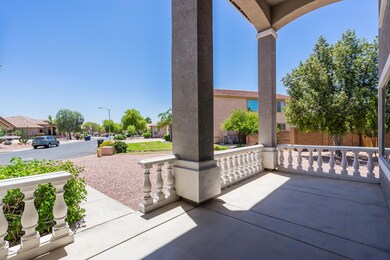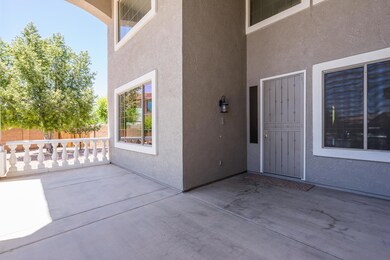
11331 N 152nd Dr Surprise, AZ 85379
Highlights
- RV Gated
- Gated Community
- Mountain View
- Sonoran Heights Middle School Rated A-
- 0.69 Acre Lot
- Vaulted Ceiling
About This Home
As of April 2023Must see tri-level home sits on 2/3 acre lot in gated community with a backyard that most homeowners dream of... extended patio w/misting system, BBQ area, firepit & sitting area next to relaxing water feature, playground, approx. 10,000 sq ft of grass, citrus trees & 2 RV gates with huge side yard to store all your toys! The home features a dramatic entry, 2 x 6 construction for improved insulation, open floor plan, large family room w/gas fire place & surround sound. New exterior paint & light fixtures. New carpet & partial interior paint. Kitchen has granite counters, stainless steel appliances, double wall ovens, gas cooktop & island. 2 bedrooms & full bath downstairs perfect for guests/in-laws and/or home office. Large loft upstairs along with 2 oversized bedrooms w/walk-in closets & full bath downstairs perfect for guests/in-laws and/or home office. Large loft upstairs along with 2 oversized bedrooms w/walk-in closets & a full bath. Master bedroom is split w/sitting area, dual walk-in closets, private bath w/jetted tub, shower & dual sinks. Direct access from master to covered balcony w/mountain views! Insulated 3 car garage w/4 ft extension. Additional features include sun screens, new R/O filters/tank, soft water system, updated outdoor irrigation system, new water feature pump, new fire place mantle, wall speakers at formal living area, intercom system and much more! Lot backs to school field and green belt for added privacy.
Last Agent to Sell the Property
Arizona Team Realty, LLC Brokerage Phone: 623-826-1597 License #BR532109000 Listed on: 05/18/2018
Co-Listed By
Arizona Team Realty, LLC Brokerage Phone: 623-826-1597 License #BR518868000
Home Details
Home Type
- Single Family
Est. Annual Taxes
- $2,532
Year Built
- Built in 2003
Lot Details
- 0.69 Acre Lot
- Desert faces the front and back of the property
- Block Wall Fence
- Misting System
- Front and Back Yard Sprinklers
- Sprinklers on Timer
- Private Yard
- Grass Covered Lot
HOA Fees
- $81 Monthly HOA Fees
Parking
- 3 Car Direct Access Garage
- 6 Open Parking Spaces
- Garage Door Opener
- RV Gated
Home Design
- Wood Frame Construction
- Tile Roof
- Stucco
Interior Spaces
- 3,924 Sq Ft Home
- 2-Story Property
- Vaulted Ceiling
- Ceiling Fan
- Gas Fireplace
- Double Pane Windows
- Low Emissivity Windows
- Solar Screens
- Family Room with Fireplace
- Mountain Views
- Washer and Dryer Hookup
Kitchen
- Eat-In Kitchen
- Gas Cooktop
- Built-In Microwave
- Kitchen Island
- Granite Countertops
Flooring
- Carpet
- Tile
Bedrooms and Bathrooms
- 5 Bedrooms
- Primary Bathroom is a Full Bathroom
- 3 Bathrooms
- Dual Vanity Sinks in Primary Bathroom
- Hydromassage or Jetted Bathtub
- Bathtub With Separate Shower Stall
Outdoor Features
- Balcony
- Covered patio or porch
- Fire Pit
Schools
- Rancho Gabriela Elementary And Middle School
- Dysart High School
Utilities
- Zoned Heating and Cooling System
- Heating System Uses Natural Gas
- Water Softener
- High Speed Internet
- Cable TV Available
Listing and Financial Details
- Tax Lot 187
- Assessor Parcel Number 509-14-600
Community Details
Overview
- Association fees include ground maintenance
- Kinney Mgt Association, Phone Number (480) 820-3451
- Built by Hacienda Builders
- Rancho Gabriela Phase 4B Subdivision, Medallion Floorplan
Security
- Gated Community
Ownership History
Purchase Details
Home Financials for this Owner
Home Financials are based on the most recent Mortgage that was taken out on this home.Purchase Details
Purchase Details
Home Financials for this Owner
Home Financials are based on the most recent Mortgage that was taken out on this home.Purchase Details
Home Financials for this Owner
Home Financials are based on the most recent Mortgage that was taken out on this home.Purchase Details
Home Financials for this Owner
Home Financials are based on the most recent Mortgage that was taken out on this home.Purchase Details
Home Financials for this Owner
Home Financials are based on the most recent Mortgage that was taken out on this home.Similar Homes in Surprise, AZ
Home Values in the Area
Average Home Value in this Area
Purchase History
| Date | Type | Sale Price | Title Company |
|---|---|---|---|
| Warranty Deed | $775,000 | American Title Service Agency | |
| Special Warranty Deed | -- | None Listed On Document | |
| Warranty Deed | $425,000 | Empire West Title Agency Llc | |
| Warranty Deed | $360,000 | None Available | |
| Trustee Deed | $320,500 | None Available | |
| Special Warranty Deed | $375,999 | First American Title Ins Co |
Mortgage History
| Date | Status | Loan Amount | Loan Type |
|---|---|---|---|
| Open | $726,200 | New Conventional | |
| Previous Owner | $385,000 | New Conventional | |
| Previous Owner | $50,000 | Non Purchase Money Mortgage | |
| Previous Owner | $382,500 | New Conventional | |
| Previous Owner | $275,100 | New Conventional | |
| Previous Owner | $147,000 | Credit Line Revolving | |
| Previous Owner | $288,000 | New Conventional | |
| Previous Owner | $62,000 | Credit Line Revolving | |
| Previous Owner | $300,799 | Purchase Money Mortgage | |
| Closed | $75,200 | No Value Available |
Property History
| Date | Event | Price | Change | Sq Ft Price |
|---|---|---|---|---|
| 04/12/2023 04/12/23 | Sold | $775,000 | 0.0% | $198 / Sq Ft |
| 03/16/2023 03/16/23 | Price Changed | $775,000 | -3.1% | $198 / Sq Ft |
| 02/10/2023 02/10/23 | For Sale | $800,000 | +88.2% | $204 / Sq Ft |
| 06/22/2018 06/22/18 | Sold | $425,000 | -3.4% | $108 / Sq Ft |
| 06/20/2018 06/20/18 | Price Changed | $439,900 | 0.0% | $112 / Sq Ft |
| 05/30/2018 05/30/18 | Pending | -- | -- | -- |
| 05/18/2018 05/18/18 | For Sale | $439,900 | -- | $112 / Sq Ft |
Tax History Compared to Growth
Tax History
| Year | Tax Paid | Tax Assessment Tax Assessment Total Assessment is a certain percentage of the fair market value that is determined by local assessors to be the total taxable value of land and additions on the property. | Land | Improvement |
|---|---|---|---|---|
| 2025 | $2,789 | $36,423 | -- | -- |
| 2024 | $2,777 | $31,023 | -- | -- |
| 2023 | $2,777 | $53,720 | $10,740 | $42,980 |
| 2022 | $3,289 | $43,030 | $8,600 | $34,430 |
| 2021 | $3,413 | $37,620 | $7,520 | $30,100 |
| 2020 | $3,376 | $36,310 | $7,260 | $29,050 |
| 2019 | $3,281 | $30,370 | $6,070 | $24,300 |
| 2018 | $3,226 | $30,210 | $6,040 | $24,170 |
| 2017 | $2,532 | $29,450 | $5,890 | $23,560 |
| 2016 | $2,440 | $28,630 | $5,720 | $22,910 |
| 2015 | $2,232 | $28,120 | $5,620 | $22,500 |
Agents Affiliated with this Home
-
Ashley Hutson

Seller's Agent in 2023
Ashley Hutson
eXp Realty
(602) 291-4090
3 in this area
175 Total Sales
-
Rob Drake

Buyer's Agent in 2023
Rob Drake
RE/MAX
(602) 885-3764
1 in this area
20 Total Sales
-
Anthony Sherman

Seller's Agent in 2018
Anthony Sherman
Arizona Team Realty, LLC
(623) 826-1597
4 in this area
83 Total Sales
-
Cassandra Sherman

Seller Co-Listing Agent in 2018
Cassandra Sherman
Arizona Team Realty, LLC
(623) 826-1597
5 in this area
79 Total Sales
Map
Source: Arizona Regional Multiple Listing Service (ARMLS)
MLS Number: 5768226
APN: 509-14-600
- 11232 N 152nd Ln
- 11351 N 153rd Dr
- 11611 N 149th Ln
- 10913 N 153rd Ln
- 15432 W Yucatan Dr
- 11760 N 153rd Ave
- 10922 N 153rd Ln
- 15153 W Riviera Dr
- 15459 W Yucatan Dr
- 15453 W Shangri la Rd
- 15224 W Riviera Dr
- 15460 W Mescal St
- 14895 W Jenan Dr
- 11724 N 148th Ave
- 15435 W Canterbury Dr
- 14995 W Desert Hills Dr
- 15446 W Jenan Dr
- 12173 N 151st Dr
- 11020 N 154th Ln
- 14864 W Riviera Dr
