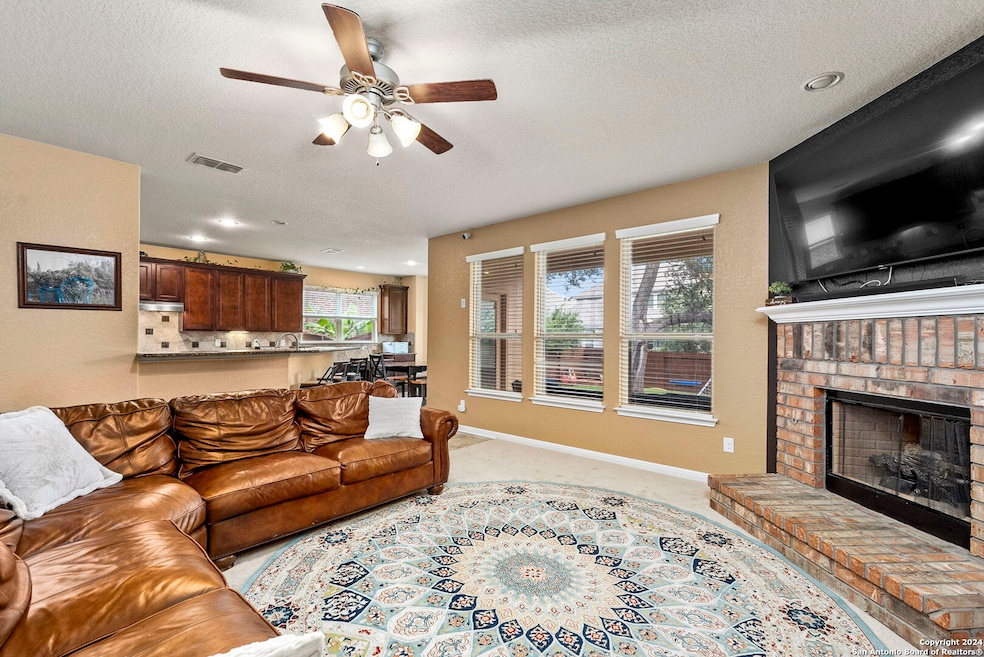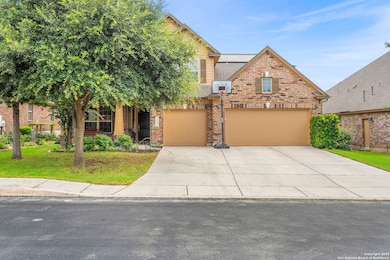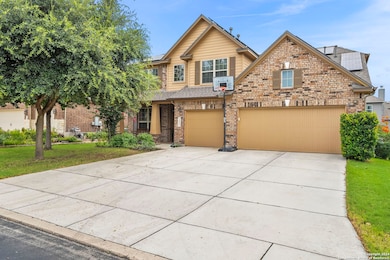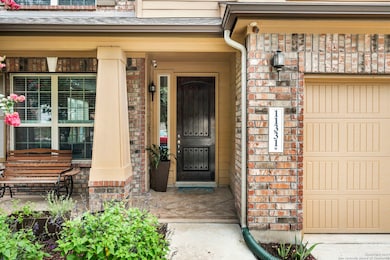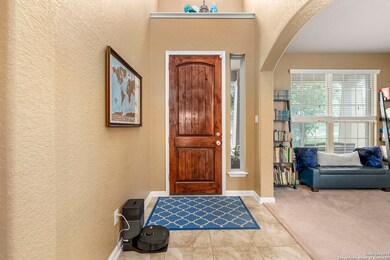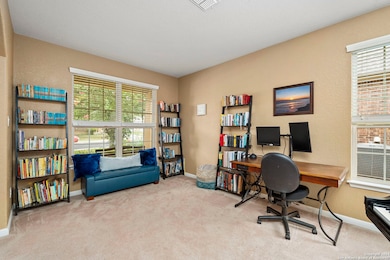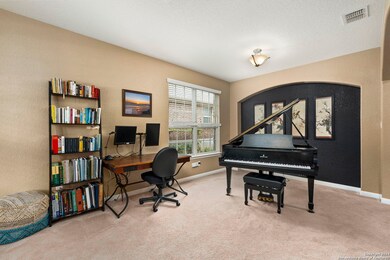
11331 Phoebe Lace San Antonio, TX 78253
Alamo Ranch NeighborhoodEstimated payment $3,628/month
Highlights
- Clubhouse
- Loft
- Community Pool
- Deck
- Solid Surface Countertops
- Sport Court
About This Home
Imagine stepping into a home where every detail exudes elegance, starting with fabulous curb appeal in the heart of the vibrant Alamo Ranch community. This 5 bedroom, 3.5 bathroom residence opens to a grand entryway that leads to a versatile flex space, perfect for a formal living or dining area. A striking brick fireplace anchors the grand living room, creating a warm, inviting atmosphere. Overlooking this space is a chef's kitchen equipped with stainless steel appliances, sleek countertops, an island, and
Listing Agent
Deatrice Driffill
Coldwell Banker D'Ann Harper, REALTOR Listed on: 10/22/2024
Home Details
Home Type
- Single Family
Est. Annual Taxes
- $9,384
Year Built
- Built in 2013
Lot Details
- 8,712 Sq Ft Lot
- Fenced
HOA Fees
- $79 Monthly HOA Fees
Home Design
- Brick Exterior Construction
- Slab Foundation
- Composition Roof
- Masonry
Interior Spaces
- 3,403 Sq Ft Home
- Property has 2 Levels
- Ceiling Fan
- Chandelier
- Gas Log Fireplace
- Double Pane Windows
- Window Treatments
- Living Room with Fireplace
- Combination Dining and Living Room
- Loft
- Security System Owned
Kitchen
- Eat-In Kitchen
- Walk-In Pantry
- Built-In Self-Cleaning Double Oven
- Gas Cooktop
- Microwave
- Ice Maker
- Dishwasher
- Solid Surface Countertops
- Disposal
Flooring
- Carpet
- Ceramic Tile
Bedrooms and Bathrooms
- 5 Bedrooms
- Walk-In Closet
Laundry
- Laundry on main level
- Washer Hookup
Parking
- 3 Car Attached Garage
- Garage Door Opener
Accessible Home Design
- Handicap Shower
Outdoor Features
- Deck
- Covered patio or porch
Schools
- Hoffmann Elementary School
- Taft High School
Utilities
- Central Heating and Cooling System
- Heating System Uses Natural Gas
- Programmable Thermostat
- Multiple Water Heaters
- Gas Water Heater
- Water Softener is Owned
- Cable TV Available
Listing and Financial Details
- Legal Lot and Block 21 / 57
- Assessor Parcel Number 044132570210
- Seller Concessions Offered
Community Details
Overview
- $300 HOA Transfer Fee
- Alamo Ranch HOA
- Built by Ryland
- Westwinds Lonestar Subdivision
- Mandatory home owners association
Recreation
- Sport Court
- Community Pool
- Park
Additional Features
- Clubhouse
- Controlled Access
Map
Home Values in the Area
Average Home Value in this Area
Tax History
| Year | Tax Paid | Tax Assessment Tax Assessment Total Assessment is a certain percentage of the fair market value that is determined by local assessors to be the total taxable value of land and additions on the property. | Land | Improvement |
|---|---|---|---|---|
| 2023 | $7,691 | $447,700 | $94,070 | $416,220 |
| 2022 | $8,228 | $407,000 | $78,390 | $386,900 |
| 2021 | $7,777 | $370,000 | $62,080 | $307,920 |
| 2020 | $7,904 | $367,520 | $62,080 | $305,440 |
| 2019 | $8,092 | $364,430 | $62,080 | $302,350 |
| 2018 | $7,835 | $352,550 | $62,080 | $290,470 |
| 2017 | $8,018 | $360,010 | $66,550 | $293,460 |
| 2016 | $7,537 | $338,440 | $66,550 | $271,890 |
| 2015 | $7,184 | $336,920 | $55,000 | $281,920 |
| 2014 | $7,184 | $330,640 | $0 | $0 |
Property History
| Date | Event | Price | Change | Sq Ft Price |
|---|---|---|---|---|
| 07/19/2025 07/19/25 | For Sale | $483,000 | -3.4% | $142 / Sq Ft |
| 10/22/2024 10/22/24 | For Sale | $500,000 | -7.4% | $147 / Sq Ft |
| 08/11/2023 08/11/23 | Sold | -- | -- | -- |
| 08/01/2023 08/01/23 | Pending | -- | -- | -- |
| 06/07/2023 06/07/23 | Price Changed | $540,000 | -2.2% | $159 / Sq Ft |
| 04/19/2023 04/19/23 | For Sale | $552,000 | -- | $162 / Sq Ft |
Purchase History
| Date | Type | Sale Price | Title Company |
|---|---|---|---|
| Deed | -- | Verus Title | |
| Warranty Deed | -- | North American Title | |
| Interfamily Deed Transfer | -- | None Available | |
| Vendors Lien | -- | None Available | |
| Special Warranty Deed | -- | Chicago Title |
Mortgage History
| Date | Status | Loan Amount | Loan Type |
|---|---|---|---|
| Open | $421,600 | New Conventional | |
| Previous Owner | $303,142 | VA |
Similar Homes in San Antonio, TX
Source: San Antonio Board of REALTORS®
MLS Number: 1817831
APN: 04413-257-0210
- 11318 Ivy Cadence
- 11347 Phoebe Lace
- 11323 Ivy Cadence
- 6222 Amber Rose
- 11526 Lily Blair
- 5803 Amber Rose
- 208 Hunters Camp
- 198 Hunters Camp
- 187 Hunters Camp
- 11715 Fabiana
- 6402 Dylan Fern
- 11731 Pandorea
- 251 Antler Bend
- 11827 Jasmine Way
- 11907 Perla Joy
- 7726 Chancery Gate
- 11927 Presidio Path
- 5527 Ginger Rise
- 11950 Jasmine Way
- 5035 Italica Rd
- 11343 Ivy Cadence
- 11442 Violet Cove
- 11580 Wild Pine
- 11434 Culebra Rd
- 11133 Westwood Loop
- 11022 Culebra Rd Unit 6304.1409699
- 11022 Culebra Rd Unit 5304.1409698
- 11022 Culebra Rd Unit 4307.1409697
- 11022 Culebra Rd Unit 4204.1409695
- 11022 Culebra Rd Unit 4304.1409696
- 11022 Culebra Rd
- 11211 Westwood Loop
- 11139 Culebra Rd
- 11585 Alamo Ranch Pkwy
- 11139 Culebra Rd Unit 9301.1409738
- 11139 Culebra Rd Unit 4303.1409735
- 11139 Culebra Rd Unit 3203.1409736
- 11139 Culebra Rd Unit 2207.1409734
- 11139 Culebra Rd Unit 3204.1409737
- 251 Antler Bend
