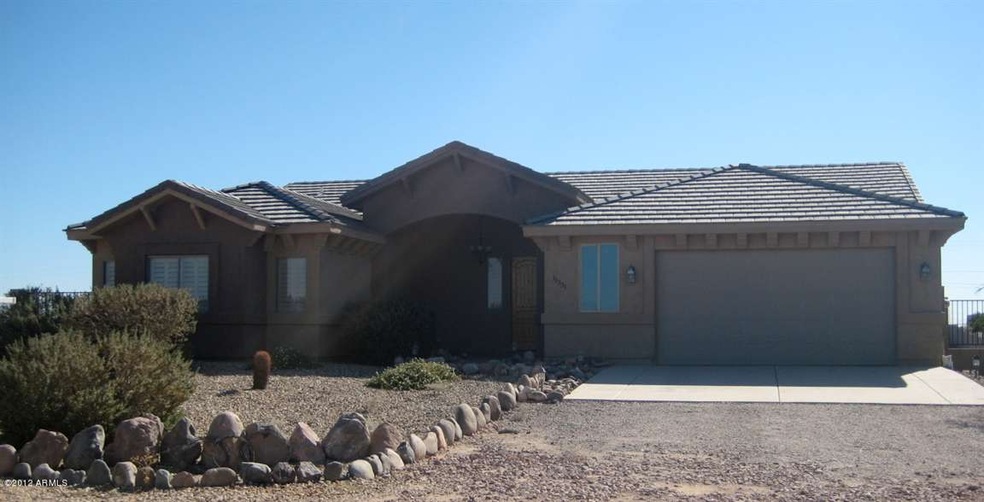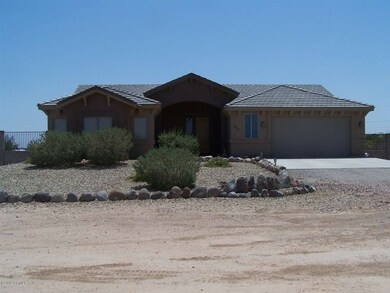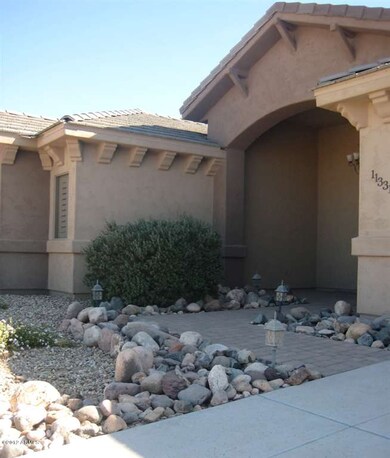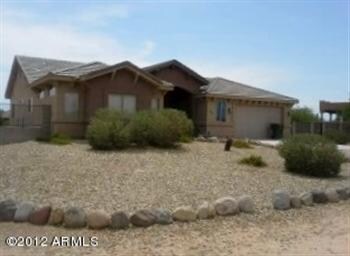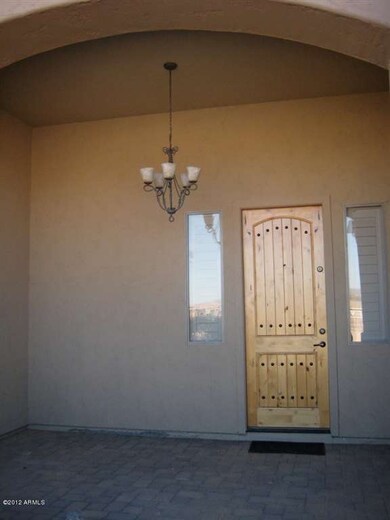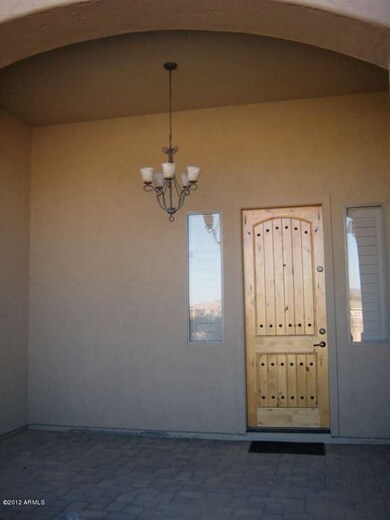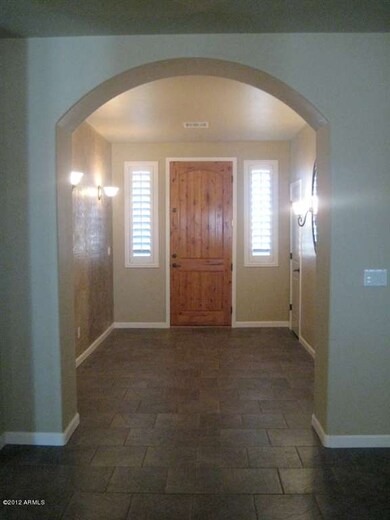
11331 W Prickly Pear Trail Peoria, AZ 85383
Highlights
- Granite Countertops
- No HOA
- Dual Vanity Sinks in Primary Bathroom
- Lake Pleasant Elementary School Rated A-
- Eat-In Kitchen
- Walk-In Closet
About This Home
As of April 2022Owner will do a Lease Purchase.Traditional Sale, Deal with real owners/sellers immediate response. Not a Short Sale or Bank owned. Quick close.Great Family Home all on over 1 acre in county island. With giant finished basement. Tons of square footage in this roomy well planed home. Huge kitchen with beautiful hickory cabinettes, large island/breakfast Bar. Large dinning room and family room. Master and 1 bedroom upstairs. Super large family room, 2 bdrms bathroom and larger kitchen area w/dinning downstairs. The downstairs could be its own home/guest quarters or put the teenagers down there. Tons of room for detached RV garage and pool.
Last Agent to Sell the Property
J. D. Campbell Realty, Inc. License #BR025392000 Listed on: 08/08/2012
Last Buyer's Agent
Andrea Sorensen
Berkshire Hathaway HomeServices Arizona Properties License #SA529000000
Home Details
Home Type
- Single Family
Est. Annual Taxes
- $2,759
Year Built
- Built in 2006
Lot Details
- 1.14 Acre Lot
- Desert faces the front of the property
- Block Wall Fence
Parking
- 4 Open Parking Spaces
- 2 Car Garage
Home Design
- Wood Frame Construction
- Tile Roof
- Stucco
Interior Spaces
- 3,680 Sq Ft Home
- 1-Story Property
- Finished Basement
- Basement Fills Entire Space Under The House
- Laundry in unit
Kitchen
- Eat-In Kitchen
- Built-In Microwave
- Dishwasher
- Kitchen Island
- Granite Countertops
Flooring
- Carpet
- Tile
Bedrooms and Bathrooms
- 4 Bedrooms
- Walk-In Closet
- 3 Bathrooms
- Dual Vanity Sinks in Primary Bathroom
Schools
- Zuni Hills Elementary School
- Liberty High School
Utilities
- Refrigerated Cooling System
- Heating Available
- Shared Well
- Septic Tank
Community Details
- No Home Owners Association
- Built by DMY Construction
- Metes And Bounds In Escrow Subdivision
Listing and Financial Details
- Tax Lot 36
- Assessor Parcel Number 201-21-028-B
Ownership History
Purchase Details
Home Financials for this Owner
Home Financials are based on the most recent Mortgage that was taken out on this home.Purchase Details
Home Financials for this Owner
Home Financials are based on the most recent Mortgage that was taken out on this home.Purchase Details
Purchase Details
Home Financials for this Owner
Home Financials are based on the most recent Mortgage that was taken out on this home.Purchase Details
Home Financials for this Owner
Home Financials are based on the most recent Mortgage that was taken out on this home.Purchase Details
Home Financials for this Owner
Home Financials are based on the most recent Mortgage that was taken out on this home.Purchase Details
Home Financials for this Owner
Home Financials are based on the most recent Mortgage that was taken out on this home.Similar Homes in the area
Home Values in the Area
Average Home Value in this Area
Purchase History
| Date | Type | Sale Price | Title Company |
|---|---|---|---|
| Interfamily Deed Transfer | -- | First American Title Insuran | |
| Interfamily Deed Transfer | -- | First American Title Insuran | |
| Interfamily Deed Transfer | -- | Accommodation | |
| Interfamily Deed Transfer | -- | Clear Title Agency | |
| Interfamily Deed Transfer | -- | None Available | |
| Warranty Deed | $375,000 | Stewart Title & Trust Of Pho | |
| Joint Tenancy Deed | -- | Capital Title Agency Inc | |
| Interfamily Deed Transfer | -- | Ticor Title Agency Of Az Inc | |
| Warranty Deed | -- | Capital Title Agency Inc |
Mortgage History
| Date | Status | Loan Amount | Loan Type |
|---|---|---|---|
| Open | $200,000 | Credit Line Revolving | |
| Open | $324,000 | New Conventional | |
| Closed | $352,309 | FHA | |
| Previous Owner | $255,000 | New Conventional | |
| Previous Owner | $200,000 | Purchase Money Mortgage | |
| Previous Owner | $200,000 | Purchase Money Mortgage | |
| Previous Owner | $100,000 | Purchase Money Mortgage |
Property History
| Date | Event | Price | Change | Sq Ft Price |
|---|---|---|---|---|
| 07/17/2025 07/17/25 | Price Changed | $1,199,000 | -4.1% | $326 / Sq Ft |
| 07/07/2025 07/07/25 | For Sale | $1,250,000 | +19.0% | $340 / Sq Ft |
| 04/29/2022 04/29/22 | Sold | $1,050,000 | -4.5% | $285 / Sq Ft |
| 04/01/2022 04/01/22 | Pending | -- | -- | -- |
| 03/03/2022 03/03/22 | Price Changed | $1,100,000 | +10.0% | $299 / Sq Ft |
| 01/05/2022 01/05/22 | For Sale | $1,000,000 | +166.7% | $272 / Sq Ft |
| 06/17/2013 06/17/13 | Sold | $375,000 | 0.0% | $102 / Sq Ft |
| 12/15/2012 12/15/12 | Rented | $1,500 | -99.6% | -- |
| 12/11/2012 12/11/12 | Under Contract | -- | -- | -- |
| 12/11/2012 12/11/12 | Pending | -- | -- | -- |
| 10/22/2012 10/22/12 | Price Changed | $385,000 | 0.0% | $105 / Sq Ft |
| 10/06/2012 10/06/12 | For Rent | $2,200 | 0.0% | -- |
| 08/30/2012 08/30/12 | Price Changed | $399,000 | -1.5% | $108 / Sq Ft |
| 08/08/2012 08/08/12 | For Sale | $405,000 | -- | $110 / Sq Ft |
Tax History Compared to Growth
Tax History
| Year | Tax Paid | Tax Assessment Tax Assessment Total Assessment is a certain percentage of the fair market value that is determined by local assessors to be the total taxable value of land and additions on the property. | Land | Improvement |
|---|---|---|---|---|
| 2025 | $3,577 | $39,152 | -- | -- |
| 2024 | $3,586 | $37,287 | -- | -- |
| 2023 | $3,586 | $61,710 | $12,340 | $49,370 |
| 2022 | $3,438 | $45,080 | $9,010 | $36,070 |
| 2021 | $3,606 | $42,280 | $8,450 | $33,830 |
| 2020 | $3,613 | $40,580 | $8,110 | $32,470 |
| 2019 | $3,490 | $37,050 | $7,410 | $29,640 |
| 2018 | $3,368 | $35,570 | $7,110 | $28,460 |
| 2017 | $3,351 | $31,400 | $6,280 | $25,120 |
| 2016 | $3,288 | $28,660 | $5,730 | $22,930 |
| 2015 | $3,087 | $28,150 | $5,630 | $22,520 |
Agents Affiliated with this Home
-
Nancy Huth

Seller's Agent in 2025
Nancy Huth
Jason Mitchell Real Estate
(480) 629-5300
38 Total Sales
-
Somone Wilder

Seller Co-Listing Agent in 2025
Somone Wilder
Jason Mitchell Real Estate
(602) 696-7859
693 Total Sales
-
Jessica Senecal

Seller's Agent in 2022
Jessica Senecal
Berkshire Hathaway HomeServices Arizona Properties
(623) 256-7857
55 Total Sales
-
H
Buyer's Agent in 2022
Heather Evans
HomeSmart
-
Steve Campbell
S
Seller's Agent in 2013
Steve Campbell
J. D. Campbell Realty, Inc.
(623) 972-6133
6 Total Sales
-
A
Buyer's Agent in 2013
Andrea Sorensen
Berkshire Hathaway HomeServices Arizona Properties
Map
Source: Arizona Regional Multiple Listing Service (ARMLS)
MLS Number: 4800826
APN: 201-21-028B
- 11317 W Remuda Dr
- 26113 N 113th Ave
- 26215 N 115th Ave
- 10830 W El Cortez Place
- 25640 N 108th Dr
- 10825 W El Cortez Place
- 10850 W Bronco Trail
- 10789 W Yearling Rd
- 10840 W Saddlehorn Rd
- 10822 W Saddlehorn Rd
- 10834 W Swayback Pass
- 26107 N 121st Ave
- 10809 W Saddlehorn Rd
- 10773 W Prickly Pear Trail
- 26216 N 120th Ln
- 10816 W Nosean Rd
- 12063 W Tether Trail
- 10789 W Saddlehorn Rd
- 12109 W Tether Trail
- 12144 W Remuda Dr
