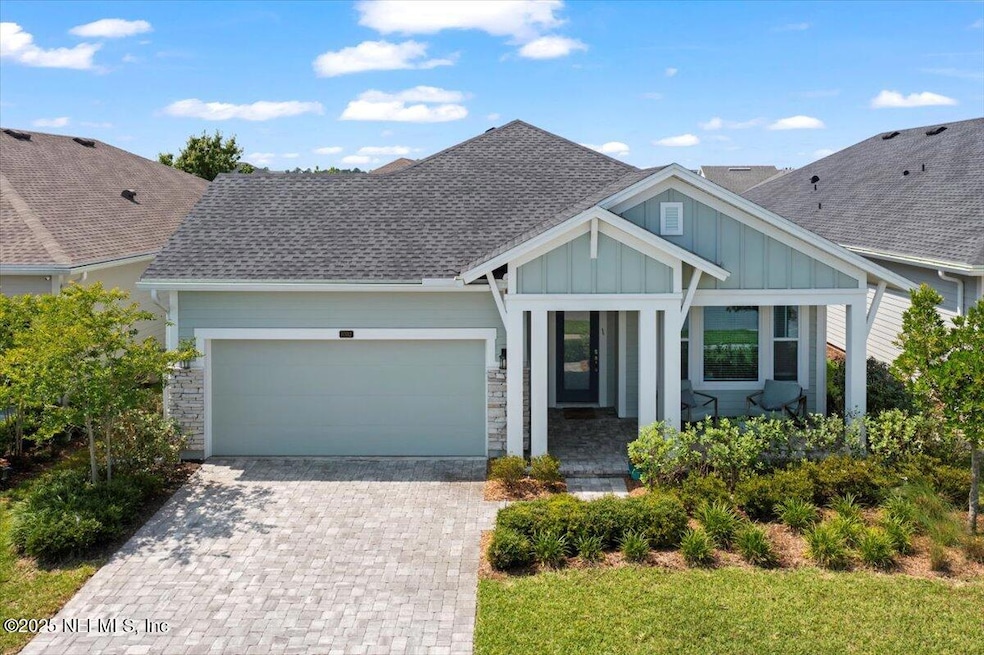
11332 Beeson Ct Jacksonville, FL 32256
eTown NeighborhoodEstimated payment $4,525/month
Highlights
- Fitness Center
- Gated Community
- Clubhouse
- Atlantic Coast High School Rated A-
- Open Floorplan
- Traditional Architecture
About This Home
Immaculate 3 bed, 2.5 bath Callie floor plan by David Weekley, built in 2021 and loaded with upgrades! Enjoy PAID OFF solar panels for major energy savings and ultra low electric bills year round. 25 year warranty is included (please see example of JEA bill in documents section). This energy efficient home features 10 ft ceilings, an open layout and a stylish kitchen with top of the line appliances and a brand new water heater! Craft your morning coffee using the built in coffee bar or wind down at night with a bottle of wine from the wine cooler. The extended lanai boasts a built-in summer grill and is fully enclosed by a privacy fence - ideal for outdoor living. The spacious primary suite offers no carpet and a custom closet organizer. Move-in ready and energy-efficient, this home blends style, comfort, and sustainability! Schedule your showing TODAY!
Home Details
Home Type
- Single Family
Est. Annual Taxes
- $10,073
Year Built
- Built in 2021
Lot Details
- 6,534 Sq Ft Lot
- Fenced
HOA Fees
- $65 Monthly HOA Fees
Parking
- 2 Car Garage
- Garage Door Opener
Home Design
- Traditional Architecture
- Shingle Roof
Interior Spaces
- 2,231 Sq Ft Home
- 1-Story Property
- Open Floorplan
- Built-In Features
- Ceiling Fan
- Entrance Foyer
Kitchen
- Convection Oven
- Gas Cooktop
- Microwave
- Dishwasher
- Wine Cooler
- Kitchen Island
Bedrooms and Bathrooms
- 3 Bedrooms
- Split Bedroom Floorplan
- Walk-In Closet
- Shower Only
Laundry
- Laundry in unit
- Dryer
- Washer
Home Security
- Smart Home
- Smart Thermostat
Eco-Friendly Details
- Solar Water Heater
Utilities
- Central Air
- Heating Available
- Tankless Water Heater
- Natural Gas Water Heater
Listing and Financial Details
- Assessor Parcel Number 1678740650
Community Details
Overview
- Etown At Marconi Subdivision
- Car Wash Area
Recreation
- Community Playground
- Fitness Center
- Park
- Dog Park
- Jogging Path
Additional Features
- Clubhouse
- Gated Community
Map
Home Values in the Area
Average Home Value in this Area
Tax History
| Year | Tax Paid | Tax Assessment Tax Assessment Total Assessment is a certain percentage of the fair market value that is determined by local assessors to be the total taxable value of land and additions on the property. | Land | Improvement |
|---|---|---|---|---|
| 2025 | $10,073 | $519,170 | -- | -- |
| 2024 | $9,649 | $504,539 | -- | -- |
| 2023 | $9,649 | $489,844 | $100,000 | $389,844 |
| 2022 | $9,300 | $452,716 | $100,000 | $352,716 |
| 2021 | $3,013 | $90,000 | $90,000 | $0 |
| 2020 | $1,673 | $95,000 | $95,000 | $0 |
Property History
| Date | Event | Price | Change | Sq Ft Price |
|---|---|---|---|---|
| 08/13/2025 08/13/25 | Price Changed | $664,499 | -0.4% | $298 / Sq Ft |
| 07/24/2025 07/24/25 | Price Changed | $667,500 | -1.1% | $299 / Sq Ft |
| 06/20/2025 06/20/25 | Price Changed | $675,000 | -0.7% | $303 / Sq Ft |
| 05/21/2025 05/21/25 | For Sale | $679,990 | +18.3% | $305 / Sq Ft |
| 12/17/2023 12/17/23 | Off Market | $575,000 | -- | -- |
| 04/15/2022 04/15/22 | Sold | $575,000 | -4.2% | $258 / Sq Ft |
| 03/24/2022 03/24/22 | Pending | -- | -- | -- |
| 02/11/2022 02/11/22 | For Sale | $599,990 | +43.4% | $269 / Sq Ft |
| 02/24/2021 02/24/21 | Sold | $418,375 | +0.1% | $194 / Sq Ft |
| 09/22/2020 09/22/20 | Pending | -- | -- | -- |
| 09/22/2020 09/22/20 | For Sale | $418,155 | -- | $194 / Sq Ft |
Purchase History
| Date | Type | Sale Price | Title Company |
|---|---|---|---|
| Warranty Deed | $418,400 | Town Square Title Ltd |
Mortgage History
| Date | Status | Loan Amount | Loan Type |
|---|---|---|---|
| Open | $334,524 | New Conventional |
Similar Homes in the area
Source: realMLS (Northeast Florida Multiple Listing Service)
MLS Number: 2088683
APN: 167874-0650
- 11373 Beeson Ct
- 11368 Hillsong Ct
- 10461 Aventura Dr
- 11325 Hillsong Ct
- 10737 Town View Dr
- 10683 Aventura Dr
- 10641 Anthem Way
- 10628 Anthem Way
- 11321 Catalyst Rd
- Cobblewood Plan at Granville at eTown - 38'
- Westberry Plan at Granville at eTown - 34'
- Foxridge Plan at Granville at eTown - 38'
- Vandalay Plan at Granville at eTown - 34'
- Wildcroft Plan at Granville at eTown - 38'
- Elkmont Plan at Granville at eTown - 34'
- Morton Plan at Granville at eTown - 38'
- Graywood Plan at Granville at eTown - 34'
- 11389 Catalyst Rd
- 10642 Meeker Ct
- 11377 Catalyst Rd
- 10682 Aventura Dr
- 11144 Kentworth Way
- 10504 Silverbrook Trail
- 11385 Exchange St
- 11391 Square St
- 10429 Innovation Way
- 11319 Celsius Ct
- 11390 Square St
- 11100 Domain Dr
- 10180 Fulcrum Ave
- 10157 Innovation Way
- 10178 Illumination Dr
- 10149 Filament Blvd
- 11221 Strategy Ct
- 11409 Madelynn Dr
- 10089 Filament Blvd
- 10005 Filament Blvd
- 11103 Quasar Ct
- 9921 Element Rd
- 11344 Newtonian Blvd






