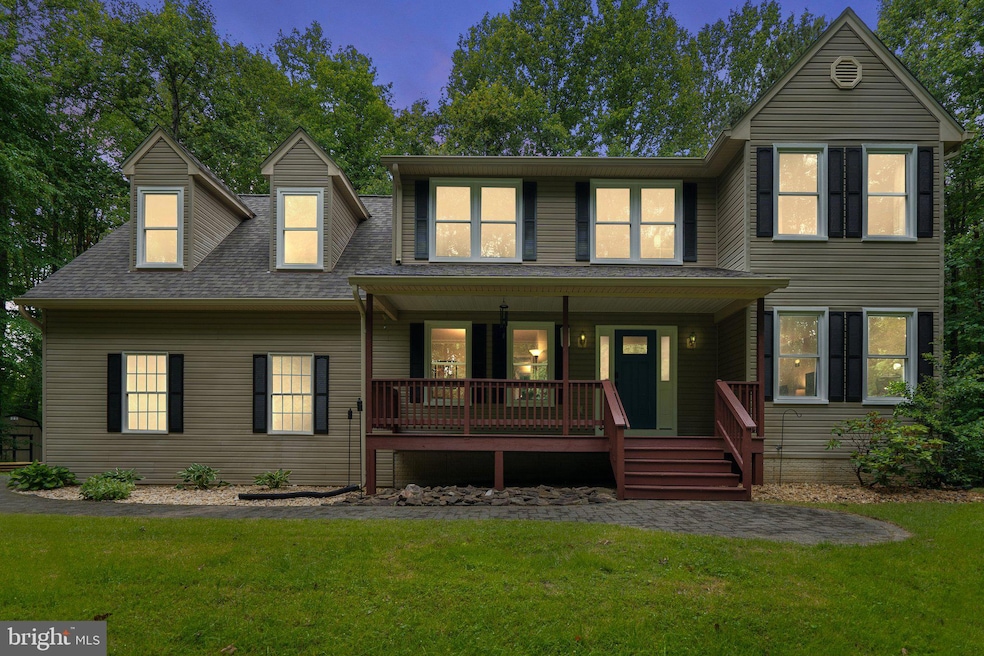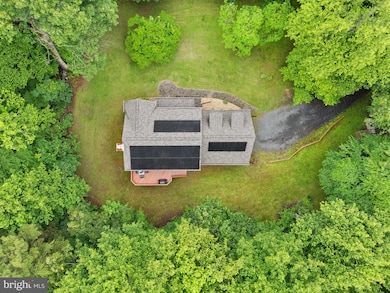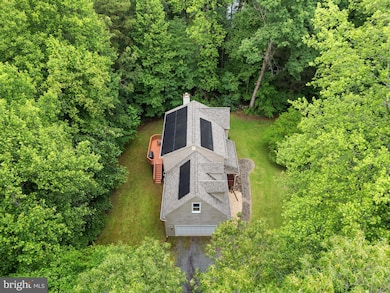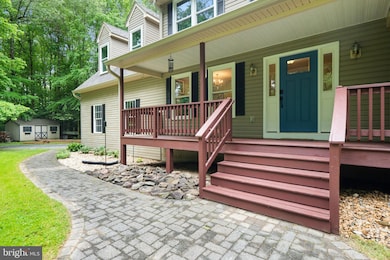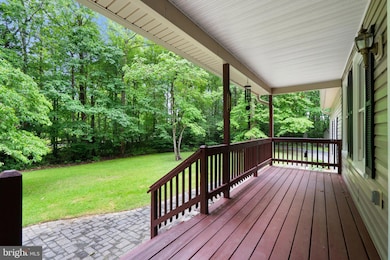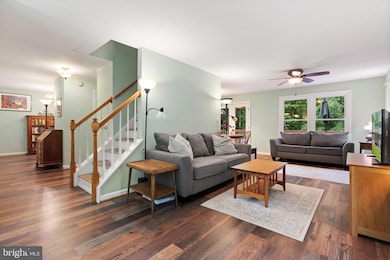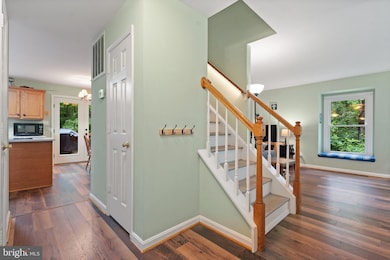
11332 Brinker Ct Culpeper, VA 22701
Highlights
- Colonial Architecture
- Partially Wooded Lot
- Bonus Room
- Deck
- Attic
- No HOA
About This Home
As of July 2025Spacious 5-Bedroom Colonial on Over Two Acres – Perfectly Located Between Warrenton & Culpeper
Welcome to this spacious 5-bedroom, 2.5-bath colonial nestled on just over a two-acre lot on a cul-de-sac street in Dutch Hollow. Ideally situated between Warrenton and Culpeper, this home offers the perfect blend of peaceful country living and convenient access to commuter routes, shopping, and dining. And no HOA!
Inside, you’ll find a spacious and thoughtfully designed layout with spaces perfect for everyday life and entertaining. The owners have completed a long list of updates and upgrades throughout the property, offering the next owner peace of mind, such as new energy-efficient windows and exterior doors, a new roof with solar panels, new gutters, new upstairs HVAC, new quartz counters in the kitchen, LVP flooring on main level and much more.
Upstairs, the generous primary suite includes a walk-in closet and en suite with a soaking tub and double sink vanity ready for your touches. Three additional bedrooms provide ample space for family, guests, or a home office. And the large room over the garage is a bonus, offering additional space for whatever your needs may be - another bedroom, home gym, theater room - the options are endless! You'll find even more room to expand in the unfinished basement.
Step outside to enjoy the expansive yard with mature trees creating privacy and plenty of room for outdoor activities, gardening, or expanding your outdoor living space. A large deck provides the perfect spot for summer barbecues, or head out front and relax on the porch with a cup of coffee.
If you’re looking for a move-in-ready home with space to grow and a super convenient location, this one's it!
Last Agent to Sell the Property
Ross Real Estate License #0225210936 Listed on: 05/31/2025
Home Details
Home Type
- Single Family
Est. Annual Taxes
- $2,322
Year Built
- Built in 1996
Lot Details
- 2.14 Acre Lot
- Cul-De-Sac
- No Through Street
- Partially Wooded Lot
- Backs to Trees or Woods
- Property is in very good condition
- Property is zoned A1
Parking
- 2 Car Attached Garage
- Side Facing Garage
- Garage Door Opener
- Driveway
Home Design
- Colonial Architecture
- Block Foundation
- Vinyl Siding
Interior Spaces
- Property has 3 Levels
- Ceiling Fan
- Wood Burning Fireplace
- Fireplace Mantel
- Double Pane Windows
- Family Room Off Kitchen
- Formal Dining Room
- Bonus Room
- Unfinished Basement
- Walk-Out Basement
- Attic
Kitchen
- Breakfast Area or Nook
- Eat-In Kitchen
- Electric Oven or Range
- Dishwasher
- Kitchen Island
- Upgraded Countertops
Flooring
- Carpet
- Luxury Vinyl Plank Tile
Bedrooms and Bathrooms
- 5 Bedrooms
- En-Suite Primary Bedroom
- En-Suite Bathroom
- Walk-In Closet
- Soaking Tub
Laundry
- Laundry Room
- Laundry on main level
- Dryer
- Washer
Eco-Friendly Details
- Energy-Efficient Windows
Outdoor Features
- Deck
- Shed
- Porch
Utilities
- Central Air
- Heat Pump System
- Electric Water Heater
- On Site Septic
- Septic Less Than The Number Of Bedrooms
Community Details
- No Home Owners Association
- Dutch Hollow Subdivision
Listing and Financial Details
- Tax Lot 59
- Assessor Parcel Number 31I 1 59
Ownership History
Purchase Details
Home Financials for this Owner
Home Financials are based on the most recent Mortgage that was taken out on this home.Purchase Details
Home Financials for this Owner
Home Financials are based on the most recent Mortgage that was taken out on this home.Similar Homes in Culpeper, VA
Home Values in the Area
Average Home Value in this Area
Purchase History
| Date | Type | Sale Price | Title Company |
|---|---|---|---|
| Deed | $537,000 | Old Republic National Title | |
| Warranty Deed | $400,000 | Attorney |
Mortgage History
| Date | Status | Loan Amount | Loan Type |
|---|---|---|---|
| Open | $402,750 | New Conventional | |
| Previous Owner | $360,000 | New Conventional | |
| Previous Owner | $285,037 | FHA | |
| Previous Owner | $280,830 | FHA | |
| Previous Owner | $230,000 | New Conventional | |
| Previous Owner | $179,105 | New Conventional |
Property History
| Date | Event | Price | Change | Sq Ft Price |
|---|---|---|---|---|
| 07/23/2025 07/23/25 | Sold | $537,000 | +0.4% | $256 / Sq Ft |
| 06/24/2025 06/24/25 | Pending | -- | -- | -- |
| 06/13/2025 06/13/25 | Price Changed | $534,900 | -2.7% | $255 / Sq Ft |
| 05/31/2025 05/31/25 | For Sale | $550,000 | -- | $263 / Sq Ft |
Tax History Compared to Growth
Tax History
| Year | Tax Paid | Tax Assessment Tax Assessment Total Assessment is a certain percentage of the fair market value that is determined by local assessors to be the total taxable value of land and additions on the property. | Land | Improvement |
|---|---|---|---|---|
| 2024 | $2,037 | $433,300 | $109,700 | $323,600 |
| 2023 | $1,977 | $429,800 | $109,700 | $320,100 |
| 2022 | $1,950 | $354,600 | $99,700 | $254,900 |
| 2021 | $1,949 | $354,300 | $99,700 | $254,600 |
| 2020 | $1,788 | $288,400 | $83,000 | $205,400 |
| 2019 | $1,788 | $288,400 | $83,000 | $205,400 |
| 2018 | $1,839 | $274,500 | $79,700 | $194,800 |
| 2017 | $1,839 | $274,500 | $79,700 | $194,800 |
| 2016 | $1,812 | $274,500 | $79,700 | $194,800 |
| 2015 | $1,784 | $244,400 | $79,700 | $164,700 |
| 2014 | $2,001 | $241,100 | $68,400 | $172,700 |
Agents Affiliated with this Home
-

Seller's Agent in 2025
Emily Tucker
Ross Real Estate
(540) 316-8815
63 Total Sales
-

Buyer's Agent in 2025
Sheila Hensley
Samson Properties
(703) 623-0553
20 Total Sales
Map
Source: Bright MLS
MLS Number: VACU2010692
APN: 31-I-1-59
- 11068 Alum Springs Rd
- 13013 Alum Springs Rd
- 0 Jamesons Mill Rd 31-92-e Unit VACU2010290
- 11400 Alvin Ln
- 14457 Kimber Ln
- 13616 Eggbornsville Rd
- 14525 Hazel River Church Rd
- 14124 Catalpa Dr
- 9324 Rixeyville Rd
- 13498 Chesterfield Ln
- 0 0 Lawson Lane 22-19c
- 14280 Chestnut Fork Rd
- 9106 Bell Mare Ln
- 9076 Bell Mare Ln
- 3 Bell Mare Ln
- 2 Bell Mare Ln
- 1 Bell Mare Ln
- 10443 Settle School Rd
- Albemarle Plan at NorthRidge Estates
- Richmond Plan at NorthRidge Estates
