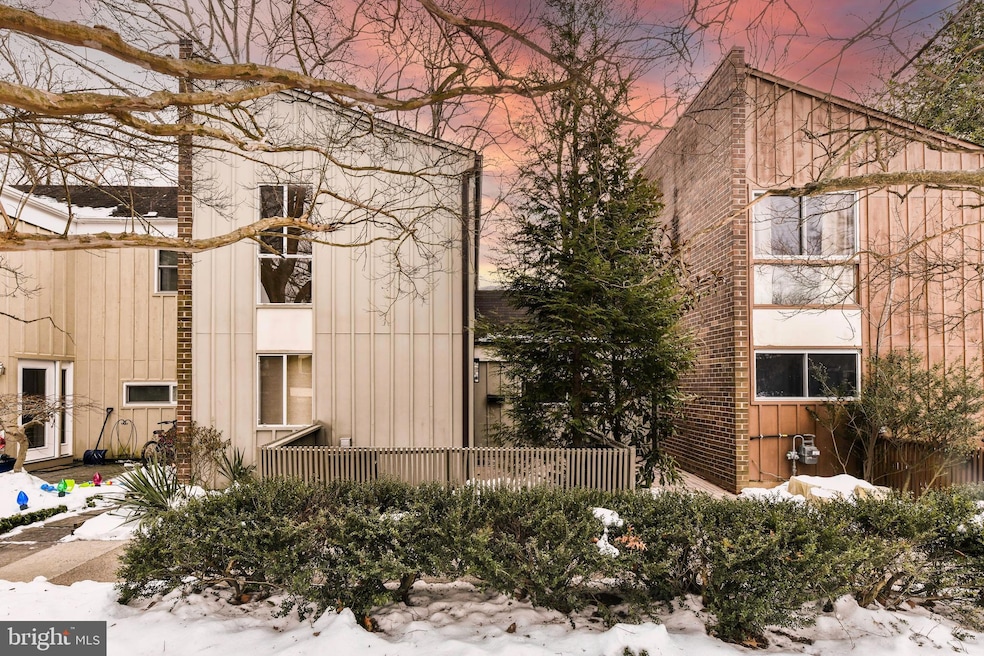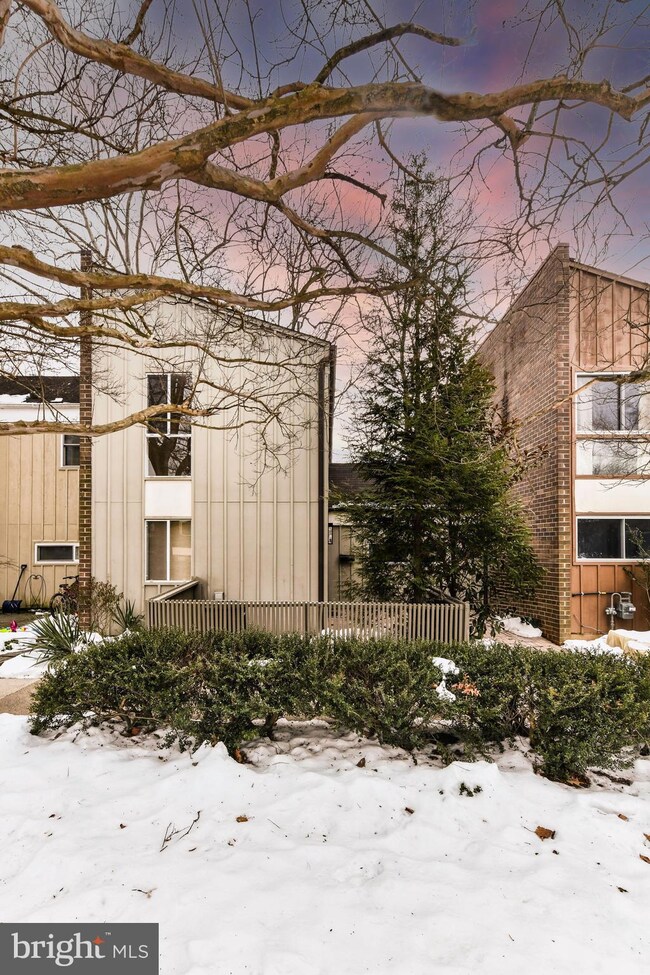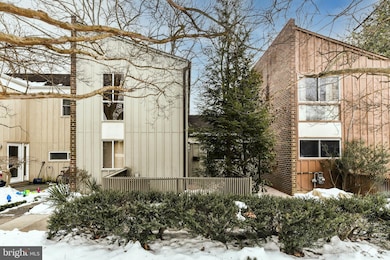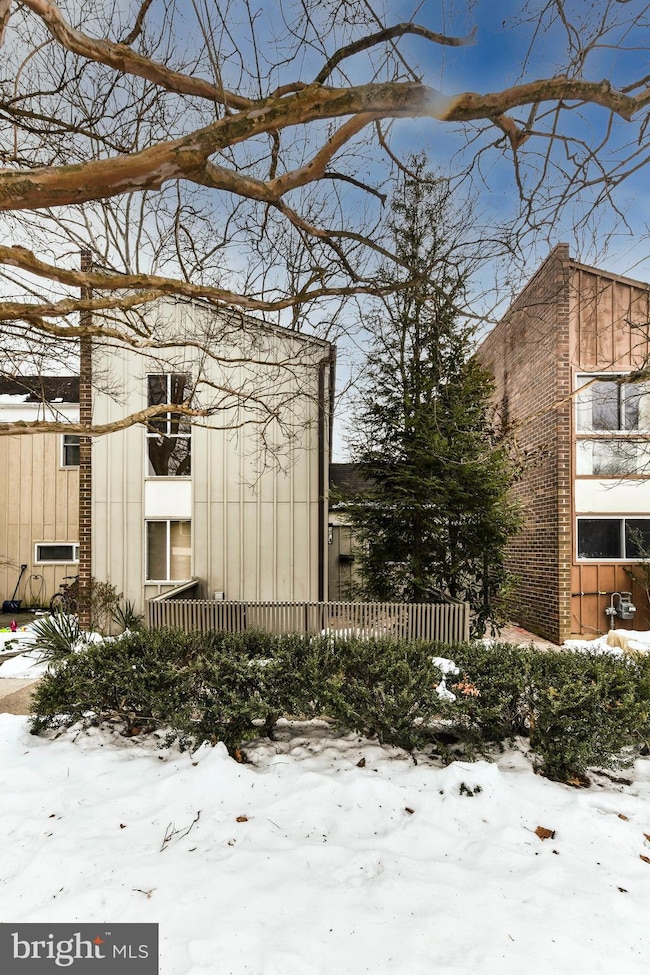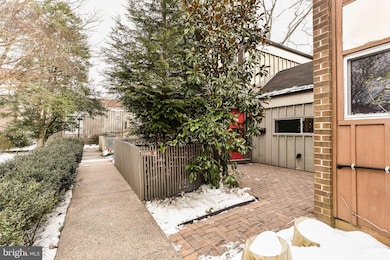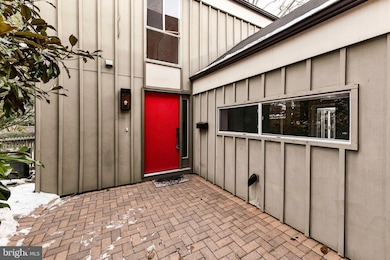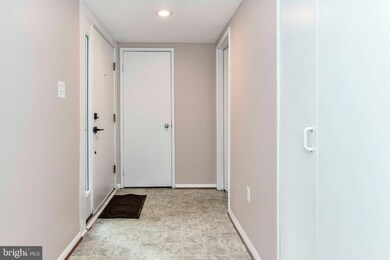
11332 Links Dr Reston, VA 20190
Lake Anne NeighborhoodHighlights
- Contemporary Architecture
- Wood Flooring
- Community Pool
- Langston Hughes Middle School Rated A-
- Upgraded Countertops
- 2-minute walk to Golf Course Island Playground
About This Home
As of March 2025Welcome Home. This Lovely 2 level, 2BR, 1.5BA townhome in Reston has so much to offer w/ a ton of recent upgrades over the last few years*Interor of home professionally painted-2025*New Furnace system-2024*Roof installed in 2022*Water heater & lavatory faucets installed 2021*New washer-2020*Bright, open floor plan with lots of windows allowing natural light to stream throughout home*Large kitchen with plenty of counter & cabinetry space & recess lighting*Floor to ceiling wall of windows & sliding glass doors in dining room leading to private patio*Spacious living room with additional sliding glass doors leading to patio*Hardwood floors in bedrooms upstairs*Fenced in backyard offers privacy on your patio*Great location! Close to all the shopping, dining & entertainment at Reston Towncenter*Reston Golf Course just around the corner*2 mins to bus stop*10mins walk to METRO*Quick drive to Dulles Toll Rd, Dulles Airport, shops/restaurants*Situated in golf course island of Reston with pool across street*Enjoy this Reston location & all the conveniences it has to offer!
Townhouse Details
Home Type
- Townhome
Est. Annual Taxes
- $6,210
Year Built
- Built in 1968
Lot Details
- 1,786 Sq Ft Lot
- Property is in very good condition
HOA Fees
- $120 Monthly HOA Fees
Home Design
- Contemporary Architecture
- Wood Siding
Interior Spaces
- 1,520 Sq Ft Home
- Property has 2 Levels
- Ceiling Fan
- Recessed Lighting
- Window Treatments
- Transom Windows
- Sliding Doors
- Dining Area
- Wood Flooring
Kitchen
- Built-In Oven
- Cooktop
- Built-In Microwave
- Dishwasher
- Upgraded Countertops
- Disposal
Bedrooms and Bathrooms
- 2 Bedrooms
Laundry
- Dryer
- Washer
Parking
- Assigned parking located at #32
- On-Street Parking
- 1 Assigned Parking Space
Outdoor Features
- Enclosed patio or porch
Schools
- Lake Anne Elementary School
- Hughes Middle School
- South Lakes High School
Utilities
- Forced Air Heating and Cooling System
- Vented Exhaust Fan
- Natural Gas Water Heater
Listing and Financial Details
- Assessor Parcel Number 0172 15390057
Community Details
Overview
- $848 Recreation Fee
- Association fees include snow removal, trash
- Reston Subdivision
Amenities
- Common Area
Recreation
- Tennis Courts
- Community Basketball Court
- Community Playground
- Community Pool
- Jogging Path
- Bike Trail
Ownership History
Purchase Details
Home Financials for this Owner
Home Financials are based on the most recent Mortgage that was taken out on this home.Purchase Details
Home Financials for this Owner
Home Financials are based on the most recent Mortgage that was taken out on this home.Purchase Details
Home Financials for this Owner
Home Financials are based on the most recent Mortgage that was taken out on this home.Purchase Details
Similar Homes in Reston, VA
Home Values in the Area
Average Home Value in this Area
Purchase History
| Date | Type | Sale Price | Title Company |
|---|---|---|---|
| Warranty Deed | -- | None Listed On Document | |
| Bargain Sale Deed | $512,125 | Stewart Title | |
| Deed | $235,000 | -- | |
| Deed | $174,100 | -- |
Mortgage History
| Date | Status | Loan Amount | Loan Type |
|---|---|---|---|
| Previous Owner | $384,094 | New Conventional | |
| Previous Owner | $245,000 | New Conventional | |
| Previous Owner | $227,950 | New Conventional |
Property History
| Date | Event | Price | Change | Sq Ft Price |
|---|---|---|---|---|
| 05/01/2025 05/01/25 | Rented | $2,500 | 0.0% | -- |
| 04/28/2025 04/28/25 | Under Contract | -- | -- | -- |
| 04/22/2025 04/22/25 | For Rent | $2,500 | 0.0% | -- |
| 03/10/2025 03/10/25 | Sold | $512,125 | -4.3% | $337 / Sq Ft |
| 02/04/2025 02/04/25 | For Sale | $535,000 | 0.0% | $352 / Sq Ft |
| 03/20/2023 03/20/23 | Rented | $2,500 | 0.0% | -- |
| 02/20/2023 02/20/23 | For Rent | $2,500 | +12.4% | -- |
| 06/18/2021 06/18/21 | Rented | $2,225 | +1.1% | -- |
| 06/10/2021 06/10/21 | For Rent | $2,200 | +25.7% | -- |
| 10/21/2016 10/21/16 | Rented | $1,750 | 0.0% | -- |
| 10/21/2016 10/21/16 | Under Contract | -- | -- | -- |
| 10/05/2016 10/05/16 | For Rent | $1,750 | -- | -- |
Tax History Compared to Growth
Tax History
| Year | Tax Paid | Tax Assessment Tax Assessment Total Assessment is a certain percentage of the fair market value that is determined by local assessors to be the total taxable value of land and additions on the property. | Land | Improvement |
|---|---|---|---|---|
| 2024 | $6,210 | $515,100 | $180,000 | $335,100 |
| 2023 | $5,662 | $481,650 | $180,000 | $301,650 |
| 2022 | $5,562 | $467,160 | $170,000 | $297,160 |
| 2021 | $4,996 | $409,310 | $150,000 | $259,310 |
| 2020 | $4,733 | $384,630 | $140,000 | $244,630 |
| 2019 | $4,671 | $379,630 | $135,000 | $244,630 |
| 2018 | $4,158 | $361,530 | $130,000 | $231,530 |
| 2017 | $4,322 | $357,750 | $130,000 | $227,750 |
| 2016 | $4,207 | $348,990 | $130,000 | $218,990 |
| 2015 | $4,111 | $353,460 | $130,000 | $223,460 |
| 2014 | $4,044 | $348,460 | $125,000 | $223,460 |
Agents Affiliated with this Home
-

Seller's Agent in 2025
Nikki Lagouros
BHHS PenFed (actual)
(703) 596-5065
58 in this area
554 Total Sales
-

Seller's Agent in 2025
Brian Chevalier
Chambers Theory, LLC
(703) 930-3935
1 in this area
34 Total Sales
-

Buyer's Agent in 2025
Nina Koeppen
TTR Sotheby's International Realty
(703) 966-0127
17 Total Sales
-

Seller's Agent in 2023
Jessica Stinnette
Chambers Theory, LLC
(703) 609-2323
-

Buyer's Agent in 2021
Angela Murphy
Keller Williams Capital Properties
(954) 806-9116
125 Total Sales
-

Seller's Agent in 2016
Michael Chambers
Chambers Theory, LLC
(703) 213-2991
2 Total Sales
Map
Source: Bright MLS
MLS Number: VAFX2220540
APN: 0172-15390057
- 11515 Links Dr
- 11559 Links Dr
- 1675 Bandit Loop Unit 103B
- 1675 Bandit Loop Unit 202B
- 1669 Bandit Loop Unit 101A
- 1669 Bandit Loop Unit 107A
- 11260 Chestnut Grove Square Unit 338
- 1646 Parkcrest Cir Unit 1D/200
- 11204 Chestnut Grove Square Unit 206
- 11493 Waterview Cluster
- 11212 Chestnut Grove Square Unit 313
- 1645 Parkcrest Cir Unit 7D/200
- 1643 Parkcrest Cir Unit 7C/101
- 11224 Chestnut Grove Square Unit 228
- 1633 Parkcrest Cir Unit 100
- 11216 Chestnut Grove Square Unit 10
- 1501 Scandia Cir
- 1665 Parkcrest Cir Unit 301
- 1674 Chimney House Rd
- 11400 Washington Plaza W Unit 301
