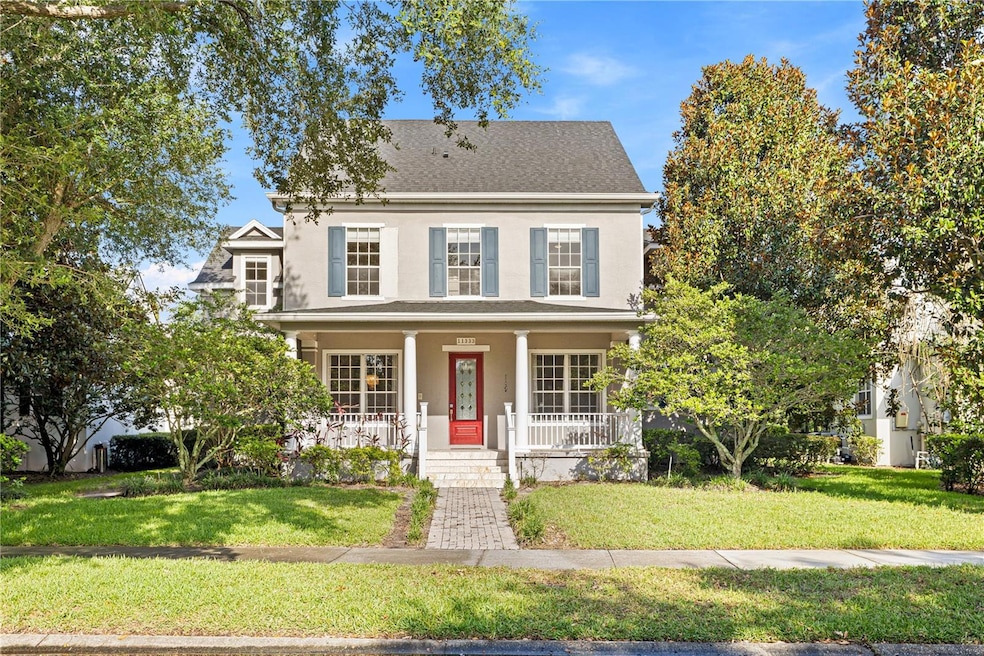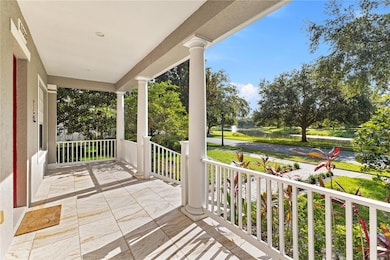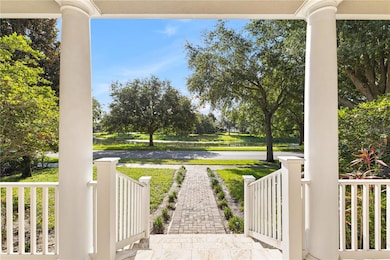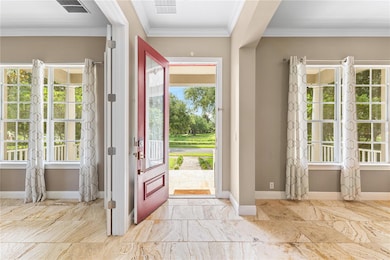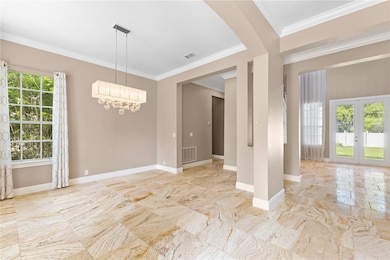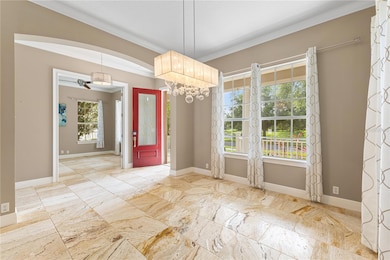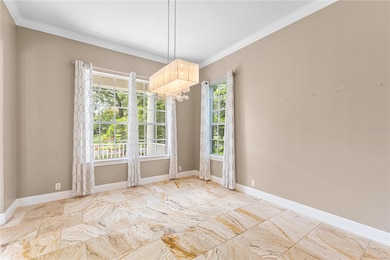11333 Camden Park Dr Unit 7 Windermere, FL 34786
Estimated payment $8,529/month
Highlights
- Home fronts a pond
- Pond View
- Main Floor Primary Bedroom
- Windermere Elementary School Rated A
- Open Floorplan
- High Ceiling
About This Home
One or more photo(s) has been virtually staged. Nestled within highly sought after guard gated community, this exceptionally maintained two-story residence combines timeless elegance offering the ideal blend of style, comfort, and functionality. The home features 5 spacious bedrooms, 4.5 bathrooms, dinning room, separate living room from family room and a generously sized loft—ideal for a secondary living area, media room, or playroom. The owner’s suite is conveniently located on the first floor, providing privacy and easy access, one bedroom can be used as an office located in the first floor, while the remaining three bedrooms are upstairs, offering ample space for family or guests.Step inside to soaring high ceilings and luxurious travertine tile flooring that flows throughout the main living areas on the first floor, creating a seamless and elegant look. The master bedroom is carpeted for added warmth and comfort.The gourmet kitchen overlooks the open-concept living and dining spaces, making it perfect for entertaining. From the living area, step out onto the covered lanai, ideal for year-round outdoor enjoyment. The fenced backyard provides a secure and private retreat with room for pets, play, or future swimming pool or outdoor enhancements. New roof was just replaced (June 2025), new AC units replaced in 2023. Laundry room with cabinetry and utility sink. Residents of Keenes Pointe enjoy access to world-class amenities including The Golden Bear Club featuring a Jack Nicklaus-designed golf course, clubhouse, dining, fitness center, and lakeside parks. The community is zoned for top-rated schools and is conveniently located near Windermere, Winter Garden Village, major highways, and theme parks.
Listing Agent
KARDOSH REALTY Brokerage Phone: 407-499-4466 License #3252710 Listed on: 06/28/2025
Home Details
Home Type
- Single Family
Est. Annual Taxes
- $12,506
Year Built
- Built in 2004
Lot Details
- 0.29 Acre Lot
- Home fronts a pond
- North Facing Home
- Metered Sprinkler System
- Property is zoned P-D
HOA Fees
- $283 Monthly HOA Fees
Parking
- 2 Car Garage
Home Design
- Bi-Level Home
- Slab Foundation
- Shingle Roof
- Block Exterior
- Stucco
Interior Spaces
- 3,449 Sq Ft Home
- Open Floorplan
- High Ceiling
- Ceiling Fan
- Window Treatments
- French Doors
- Family Room Off Kitchen
- Living Room
- Pond Views
- Laundry Room
Kitchen
- Built-In Oven
- Cooktop with Range Hood
- Microwave
- Dishwasher
- Disposal
Flooring
- Carpet
- Travertine
Bedrooms and Bathrooms
- 5 Bedrooms
- Primary Bedroom on Main
- Walk-In Closet
Outdoor Features
- Exterior Lighting
- Rain Gutters
Schools
- Windermere Elementary School
- Bridgewater Middle School
- Windermere High School
Utilities
- Central Air
- Heating System Uses Natural Gas
- Thermostat
- Underground Utilities
- Natural Gas Connected
- Gas Water Heater
- Septic Tank
- High Speed Internet
- Cable TV Available
Community Details
- Christopher Cleveland Association, Phone Number (407) 909-9099
- Visit Association Website
- Keenes Pointe Subdivision
Listing and Financial Details
- Visit Down Payment Resource Website
- Legal Lot and Block 836 / 8
- Assessor Parcel Number 30-23-28-4080-08-360
Map
Home Values in the Area
Average Home Value in this Area
Tax History
| Year | Tax Paid | Tax Assessment Tax Assessment Total Assessment is a certain percentage of the fair market value that is determined by local assessors to be the total taxable value of land and additions on the property. | Land | Improvement |
|---|---|---|---|---|
| 2025 | $6,817 | $883,600 | $205,000 | $678,600 |
| 2024 | $11,171 | $851,350 | $205,000 | $646,350 |
| 2023 | $11,171 | $802,851 | $205,000 | $597,851 |
| 2022 | $9,389 | $607,211 | $105,000 | $502,211 |
| 2021 | $8,409 | $506,610 | $105,000 | $401,610 |
| 2020 | $7,582 | $471,411 | $105,000 | $366,411 |
| 2019 | $8,055 | $474,277 | $105,000 | $369,277 |
| 2018 | $7,990 | $464,562 | $105,000 | $359,562 |
| 2017 | $7,906 | $455,054 | $105,000 | $350,054 |
| 2016 | $7,867 | $444,418 | $105,000 | $339,418 |
| 2015 | $7,834 | $437,305 | $105,000 | $332,305 |
| 2014 | -- | $415,437 | $105,000 | $310,437 |
Property History
| Date | Event | Price | List to Sale | Price per Sq Ft |
|---|---|---|---|---|
| 10/26/2025 10/26/25 | Price Changed | $1,367,000 | -2.2% | $396 / Sq Ft |
| 09/15/2025 09/15/25 | Price Changed | $1,398,000 | -1.5% | $405 / Sq Ft |
| 08/24/2025 08/24/25 | Price Changed | $1,420,000 | -1.0% | $412 / Sq Ft |
| 08/03/2025 08/03/25 | Price Changed | $1,435,000 | -2.7% | $416 / Sq Ft |
| 07/14/2025 07/14/25 | Price Changed | $1,475,000 | -1.3% | $428 / Sq Ft |
| 06/28/2025 06/28/25 | For Sale | $1,495,000 | -- | $433 / Sq Ft |
Purchase History
| Date | Type | Sale Price | Title Company |
|---|---|---|---|
| Quit Claim Deed | $100 | None Listed On Document | |
| Deed | $541,300 | Grace Title Incorporated | |
| Trustee Deed | $250,300 | None Available | |
| Quit Claim Deed | -- | Southern Land Title Llc | |
| Special Warranty Deed | $414,900 | Attorney | |
| Trustee Deed | -- | None Available | |
| Corporate Deed | $452,300 | Universal Land Title Inc |
Mortgage History
| Date | Status | Loan Amount | Loan Type |
|---|---|---|---|
| Previous Owner | $170,000 | Adjustable Rate Mortgage/ARM | |
| Previous Owner | $333,212 | Purchase Money Mortgage |
Source: Stellar MLS
MLS Number: O6322386
APN: 30-2328-4080-08-360
- 11342 S Camden Commons Dr
- 11334 Camden Loop Way
- 11721 Camden Park Dr
- 11025 Ledgement Ln
- 11031 Ledgement Ln
- 6533 Cartmel Ln
- 11661 Black Rail St
- 11209 Macaw Ct
- 11108 Ledgement Ln Unit 2
- 11096 Ledgement Ln
- 11162 Ledgement Ln
- 6443 Cartmel Ln
- 6102 S Hampshire Ct
- 6134 Keenes Pointe Dr
- 6047 Blakeford Dr
- 8117 Whitford Ct
- 17538 Black Rail St
- 9922 Brentford Ct
- 12132 Montalcino Cir
- 6161 Blakeford Dr
- 11342 S Camden Commons Dr
- 11905 Camden Park Dr
- 11213 Camden Park Dr
- 11649 Black Rail St
- 11661 Black Rail St
- 6844 Valhalla Way
- 7231 Sangalla Dr
- 11051 Coniston Way
- 11103 Bridge House Rd
- 7347 Millstone St
- 7351 Millstone St
- 7508 Lake Albert Dr
- 9343 Tibet Pointe Cir
- 11377 Evesham Dr
- 7448 Leighside Dr
- 7452 Leighside Dr
- 11598 Lachlan Ln
- 11434 Jasper Kay Terrace Unit 1117
- 11446 Jasper Kay Terrace Unit 1009
- 11446 Jasper Kay Terrace Unit 303
